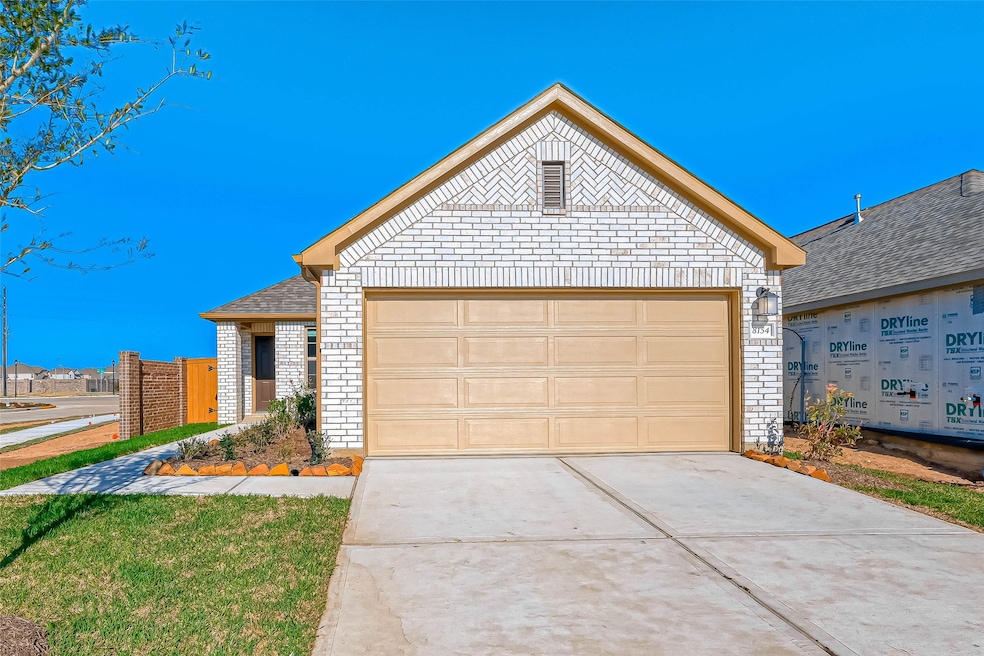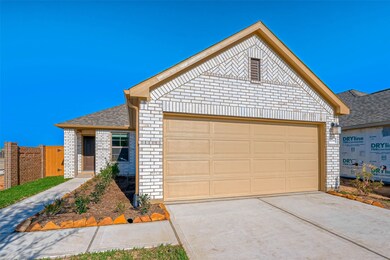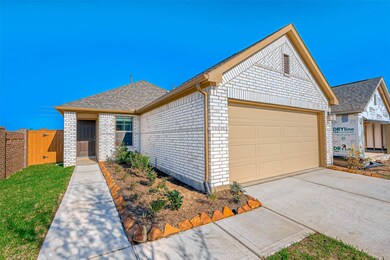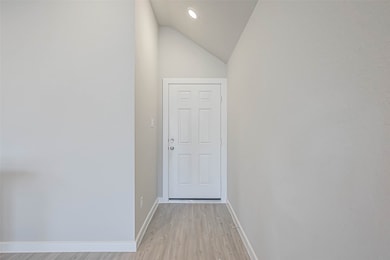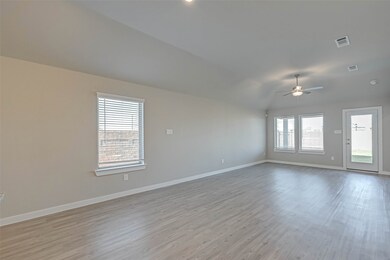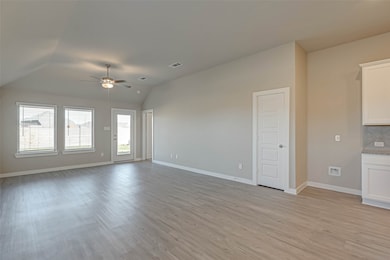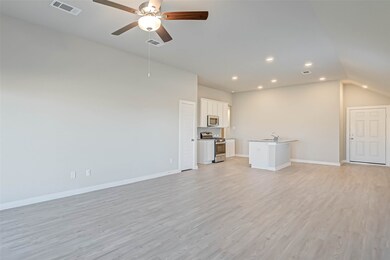8154 Royal Breeze Dr Cypress, TX 77433
Highlights
- Clubhouse
- Corner Lot
- Tennis Courts
- Deck
- Community Pool
- Family Room Off Kitchen
About This Home
CALL YOUR REALTOR FOR A SHOWING. Looking for a dream rental home? Look no further! This stunning rental boasts three spacious bedrooms and two beautiful bathrooms. This lovely property boasts a desirable split floor plan, providing privacy and separation between the primary and other 2 bedrooms. All in all, this home offers both practicality and comfort in a fantastic package. The kitchen is open to the living room, creating a perfect space for entertaining and spending time with loved ones. You'll love the added peace and quiet thanks to the double-paned windows. With the high-efficiency air conditioning system, you can stay cool and comfortable while potentially reducing your environmental impact and utility bills. Plus, the attached 2-car garage provides convenient covered parking and additional storage space. And when you're ready to enjoy some fresh air, step out onto the inviting covered patio for some relaxation and fun in the sun.
Home Details
Home Type
- Single Family
Est. Annual Taxes
- $9,567
Year Built
- Built in 2022
Lot Details
- 5,144 Sq Ft Lot
- Back Yard Fenced
- Corner Lot
- Sprinkler System
Parking
- 2 Car Attached Garage
- Garage Door Opener
Interior Spaces
- 1,352 Sq Ft Home
- 1-Story Property
- Window Treatments
- Family Room Off Kitchen
- Combination Dining and Living Room
- Utility Room
- Fire and Smoke Detector
Kitchen
- Electric Oven
- Gas Cooktop
- Free-Standing Range
- <<microwave>>
- Dishwasher
- Kitchen Island
- Disposal
Flooring
- Carpet
- Tile
Bedrooms and Bathrooms
- 3 Bedrooms
- 2 Full Bathrooms
- <<tubWithShowerToken>>
Laundry
- Dryer
- Washer
Eco-Friendly Details
- Energy-Efficient Windows with Low Emissivity
- Energy-Efficient HVAC
- Energy-Efficient Thermostat
Outdoor Features
- Deck
- Patio
Schools
- Andre Elementary School
- Rowe Middle School
- Cypress Park High School
Utilities
- Central Heating and Cooling System
- Heating System Uses Gas
- Programmable Thermostat
- Cable TV Available
Listing and Financial Details
- Property Available on 5/5/25
- Long Term Lease
Community Details
Amenities
- Picnic Area
- Clubhouse
Recreation
- Tennis Courts
- Pickleball Courts
- Sport Court
- Community Pool
- Park
- Dog Park
- Trails
Pet Policy
- No Pets Allowed
Additional Features
- Marvida Sec 11 Subdivision
- Card or Code Access
Map
Source: Houston Association of REALTORS®
MLS Number: 24060740
APN: 1453690020001
- 21635 Coral Mist Dr
- 8310 Royal Breeze Dr
- 21406 Tropisea Dr
- 21402 Tropisea Dr
- 8110 Kay Harbor Dr
- 8054 Kay Harbor Dr
- 8050 Kay Harbor Dr
- 8046 Kay Harbor Dr
- 8042 Kay Harbor Dr
- 8107 Kay Harbor Dr
- 8038 Kay Harbor Dr
- 8034 Kay Harbor Dr
- 8055 Kay Harbor Dr
- 8051 Kay Harbor Dr
- 8047 Kay Harbor Dr
- 8043 Kay Harbor Dr
- 8039 Kay Harbor Dr
- 8035 Kay Harbor Dr
- 21611 Sandy Dune Dr
- 8043 Cypress Bonsai Dr
- 8503 Pier Cove Dr
- 21262 Harbor Shore Dr
- 21223 Harbor Shore Dr
- 21807 Ash Cypress Ct
- 21814 Ash Cypress Ct
- 7911 Fijian Cypress Dr
- 8622 Jetty Glen Dr
- 8130 Leisure Point Dr
- 7914 Cypress Country Dr
- 21207 Bering Reach Dr
- 8402 Yellow Fin Ct
- 8622 Flamingo Bay Ln
- 21123 Melshell Dr
- 7702 Royal Oasis Ln
- 7611 Royal Oasis Ln
- 8202 Aleppo Pine Ln
- 21114 Garden Palm Dr
- 21626 Lampeter River Ln
