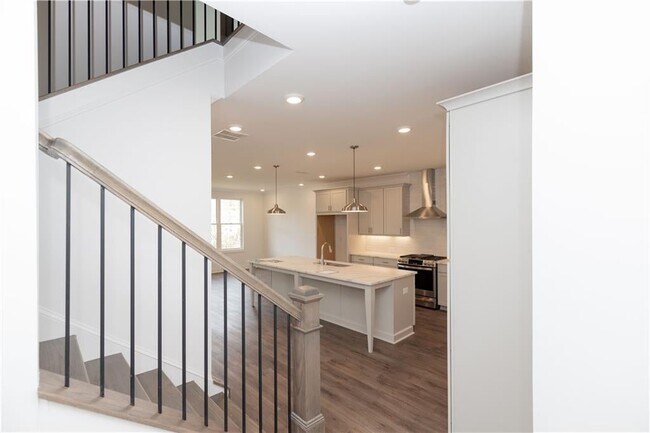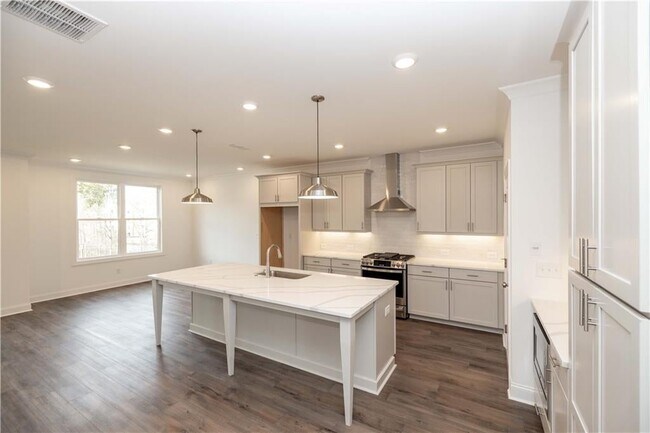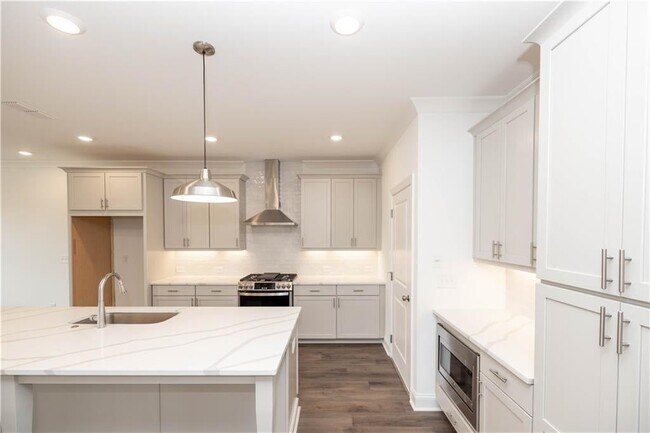
Estimated payment $3,659/month
Highlights
- New Construction
- Community Pool
- Laundry Room
- White Oak Elementary School Rated A
About This Home
Fall Into Savings with $45K.**** Personalize Your Space with Your Style – use it toward low rates, upgrades, appliances, closing costs & more. Ends October 31, 2025 Fabulous Move in Ready Two Story Townhome in the Highly Sought after community of Millcroft! Stockton Floor Plan by The Providence Group! New Construction - Lot #172, Easy walk in entrance on the main level with front entry garage, Very convenient for groceries. Private front entrance/foyer with an area at the front door for a nice drop zone for keys, shoes, purse, etc. - hard surface floors leads you into an open concept layout with family room, kitchen, and dining. Family room features an 8 ft sliding door that provides lots of natural light and leads out to a covered patio and fenced backyard. You will love this feature that is great for grilling out, watching family and friends, pets, relaxing, put up an outdoor TV, use your imagination with the space. Gourmet kitchen has white cabinets, Quartz countertops with oversized island, single bowl sink, slide in gas range, built in microwave, and dishwasher. Cool Linen Collection. When heading up to the second floor the stairs are oak treads and will lead you into the owners bedroom which is in the rear of the home, as you enter your generous sized owners bedroom, you will find a trey ceiling with fan and a HUGE closet for all seasons of clothes. You really must see this closet its like another room. The owners bathroom features dual vanities, quartz countertops...
Townhouse Details
Home Type
- Townhome
HOA Fees
- $235 Monthly HOA Fees
Parking
- 2 Car Garage
Taxes
- No Special Tax
Home Design
- New Construction
Interior Spaces
- 2-Story Property
- Laundry Room
Bedrooms and Bathrooms
- 3 Bedrooms
Community Details
Overview
- Association fees include lawnmaintenance, ground maintenance
Recreation
- Community Pool
Matterport 3D Tour
Map
Other Move In Ready Homes in Millcroft - The Classic Collection
About the Builder
- 1585 Jimmy Dodd Rd
- Arbors at Richland Creek
- 1260 Magellan Dr
- 1250 Magellan Dr
- 1240 Magellan Dr
- 6220 Stewart Rd
- 1275 Riverside Rd
- 972 Homepark Cir
- 942 Homepark Cir
- 932 Homepark Cir
- 1230 Primrose Park Rd
- 920 Melody Ridge Ln
- 6945 Melody Ridge Rd
- 910 Melody Ridge Ln
- Melody Lakeside Estates
- 5305 Sycamore Rd
- 1242 Ainsworth Alley Unit Lot 40
- 1230 Ainsworth Alley Unit Lot 34
- 332 Sugarview Rd Unit 16
- 343 Sugarview Rd





