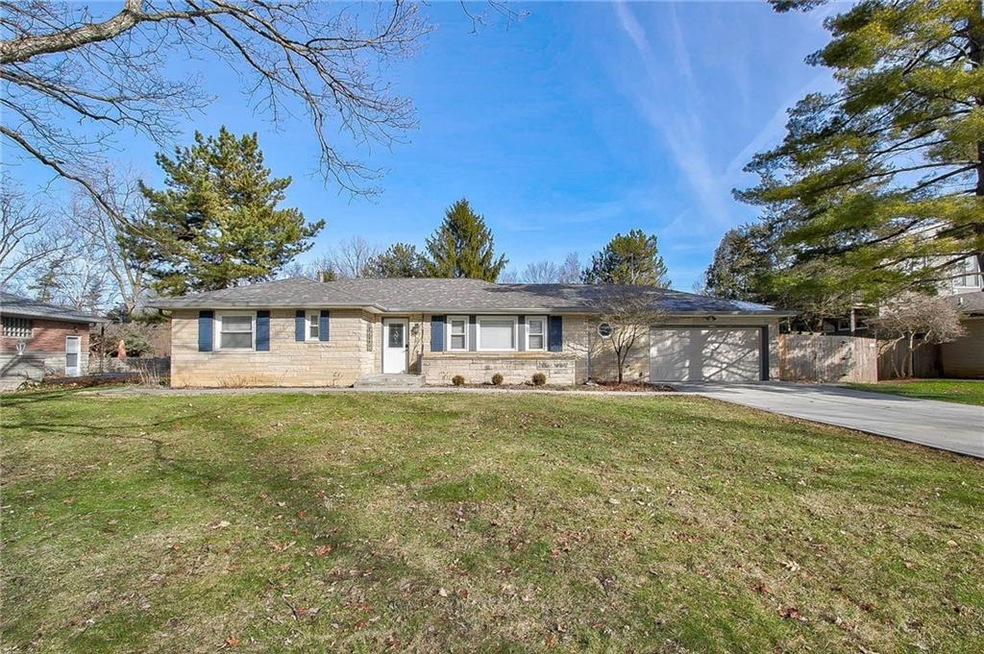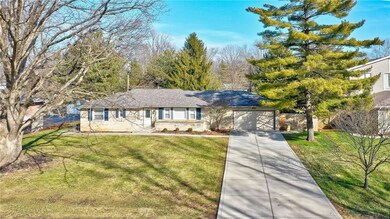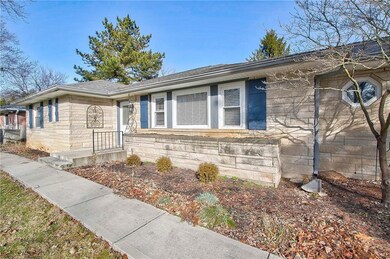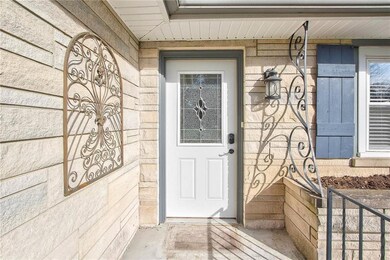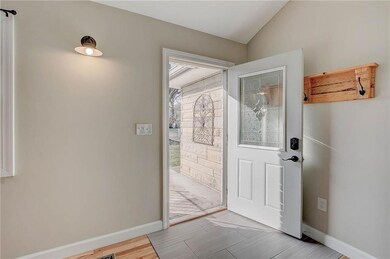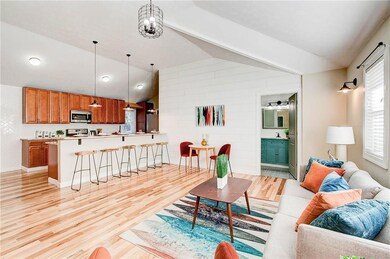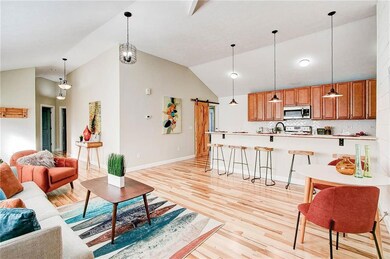
816 E 80th St Indianapolis, IN 46240
Highlights
- Home fronts a pond
- Mature Trees
- Vaulted Ceiling
- North Central High School Rated A-
- Deck
- Ranch Style House
About This Home
As of February 2022Welcome to Windcombe! And the home that has it all! This spacious ranch features high ceilings, tons of natural light, a beautifully modernized, fully-fenced backyard with multiple hardscapes & plenty of green space! New windows! New furnace! Completely updated kitchen w/maple cabinets, herringbone tile & ss appl. The home was taken to the studs in 2017 and is just like new construction in an amazing location* Countless updates & upgrades you must see to believe. Check out the features sheet in attachments. Full limestone home on .45 acres, tree line & pond behind* 4 bedrooms, 2.5 baths, 2 car garage, one chance to make it yours! See you soon!
Last Agent to Sell the Property
F.C. Tucker Company License #RB14039194 Listed on: 01/06/2022

Last Buyer's Agent
James Robinson
eXp Realty, LLC

Home Details
Home Type
- Single Family
Est. Annual Taxes
- $3,858
Year Built
- Built in 1953
Lot Details
- 0.45 Acre Lot
- Home fronts a pond
- Mature Trees
Parking
- 2 Car Attached Garage
- Garage Door Opener
Home Design
- Ranch Style House
- Cement Siding
- Stone
Interior Spaces
- 1,736 Sq Ft Home
- Tray Ceiling
- Vaulted Ceiling
- Vinyl Clad Windows
- Entrance Foyer
- Crawl Space
- Attic Access Panel
- Fire and Smoke Detector
Kitchen
- Breakfast Bar
- Electric Oven
- <<builtInMicrowave>>
- Dishwasher
- Disposal
Flooring
- Wood
- Carpet
- Ceramic Tile
Bedrooms and Bathrooms
- 4 Bedrooms
- Walk-In Closet
- Dual Vanity Sinks in Primary Bathroom
Laundry
- Laundry on main level
- Dryer
- Washer
Outdoor Features
- Deck
- Patio
- Fire Pit
- Shed
Schools
- Spring Mill Elementary School
- Northview Middle School
- North Central High School
Utilities
- Forced Air Heating System
- Heating System Uses Gas
- Programmable Thermostat
- Gas Water Heater
Community Details
- No Home Owners Association
- Windcombe Subdivision
Listing and Financial Details
- Tax Lot 60
- Assessor Parcel Number 490324102015000800
Ownership History
Purchase Details
Home Financials for this Owner
Home Financials are based on the most recent Mortgage that was taken out on this home.Purchase Details
Home Financials for this Owner
Home Financials are based on the most recent Mortgage that was taken out on this home.Purchase Details
Purchase Details
Similar Homes in Indianapolis, IN
Home Values in the Area
Average Home Value in this Area
Purchase History
| Date | Type | Sale Price | Title Company |
|---|---|---|---|
| Warranty Deed | -- | Schmitz David A | |
| Deed | $307,500 | -- | |
| Warranty Deed | $307,500 | Meridian Title Corporation | |
| Warranty Deed | -- | None Available | |
| Interfamily Deed Transfer | -- | None Available |
Mortgage History
| Date | Status | Loan Amount | Loan Type |
|---|---|---|---|
| Open | $412,250 | New Conventional | |
| Previous Owner | $205,000 | New Conventional | |
| Previous Owner | $230,625 | New Conventional |
Property History
| Date | Event | Price | Change | Sq Ft Price |
|---|---|---|---|---|
| 02/25/2022 02/25/22 | Sold | $425,000 | 0.0% | $245 / Sq Ft |
| 01/27/2022 01/27/22 | Pending | -- | -- | -- |
| 01/18/2022 01/18/22 | For Sale | -- | -- | -- |
| 01/09/2022 01/09/22 | Pending | -- | -- | -- |
| 01/06/2022 01/06/22 | For Sale | $425,000 | +38.2% | $245 / Sq Ft |
| 04/25/2018 04/25/18 | Sold | $307,500 | -2.2% | $178 / Sq Ft |
| 02/03/2018 02/03/18 | Price Changed | $314,500 | -1.6% | $182 / Sq Ft |
| 01/18/2018 01/18/18 | Price Changed | $319,500 | -1.7% | $185 / Sq Ft |
| 01/06/2018 01/06/18 | For Sale | $324,900 | -- | $188 / Sq Ft |
Tax History Compared to Growth
Tax History
| Year | Tax Paid | Tax Assessment Tax Assessment Total Assessment is a certain percentage of the fair market value that is determined by local assessors to be the total taxable value of land and additions on the property. | Land | Improvement |
|---|---|---|---|---|
| 2024 | $5,114 | $392,400 | $35,800 | $356,600 |
| 2023 | $5,114 | $374,400 | $35,800 | $338,600 |
| 2022 | $4,765 | $337,500 | $35,800 | $301,700 |
| 2021 | $4,284 | $308,600 | $35,800 | $272,800 |
| 2020 | $3,974 | $303,200 | $35,800 | $267,400 |
| 2019 | $3,633 | $295,600 | $35,800 | $259,800 |
| 2018 | $2,549 | $211,500 | $35,800 | $175,700 |
| 2017 | $4,730 | $204,700 | $35,800 | $168,900 |
| 2016 | $2,214 | $198,000 | $35,800 | $162,200 |
| 2014 | $1,961 | $201,700 | $35,800 | $165,900 |
| 2013 | $1,955 | $192,400 | $35,800 | $156,600 |
Agents Affiliated with this Home
-
Keri Schuster

Seller's Agent in 2022
Keri Schuster
F.C. Tucker Company
(317) 695-2053
1 in this area
175 Total Sales
-
Vikki Duke

Seller Co-Listing Agent in 2022
Vikki Duke
F.C. Tucker Company
(317) 450-8743
1 in this area
88 Total Sales
-
J
Buyer's Agent in 2022
James Robinson
eXp Realty, LLC
-
Brian Waters
B
Seller's Agent in 2018
Brian Waters
Mentor Listing Realty Inc
(866) 269-1006
517 Total Sales
Map
Source: MIBOR Broker Listing Cooperative®
MLS Number: 21829422
APN: 49-03-24-102-015.000-800
- 8246 Windcombe Blvd
- 885 E 83rd St
- 8190 Jordan Ln
- 558 E 82nd St
- 520 Willow Spring Rd
- 7887 Meadowbrook Dr
- 1425 E 81st St
- 7369 Westfield Blvd
- 7367 Westfield Blvd
- 440 E 82nd St
- 8501 Compton St
- 7999 Englewood Rd
- 8103 N Pennsylvania St
- 8560 N College Ave
- 8553 Broadway St
- 8647 N College Ave
- 8535 Washington Blvd
- 1065 E 76th St
- 8020 N Meridian St
- 7575 Central Ave
