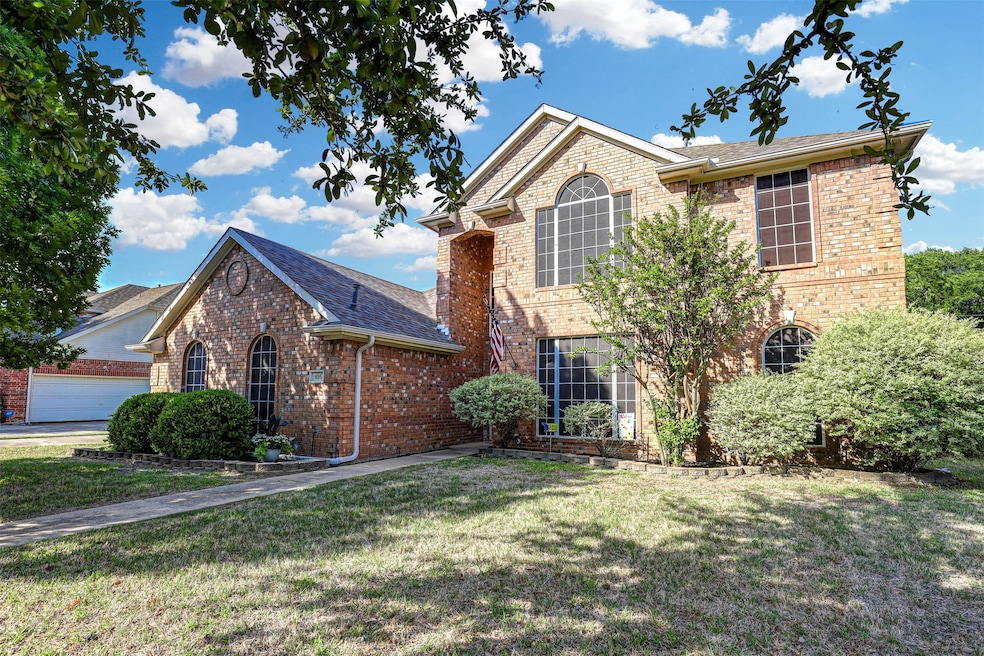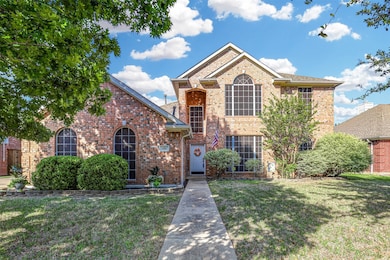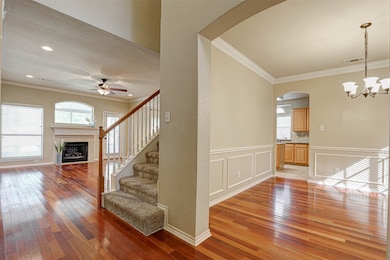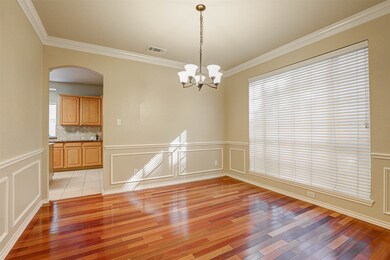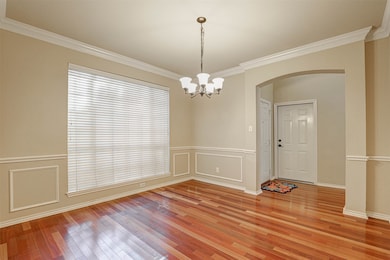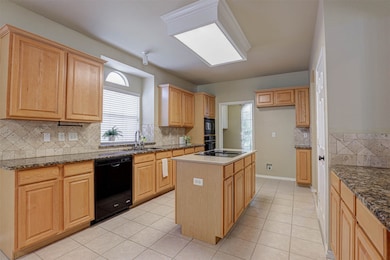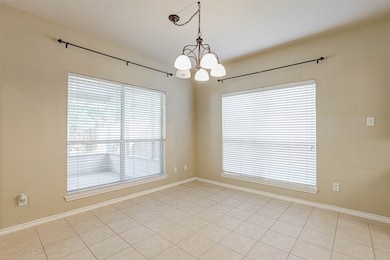
816 Flagstone Dr Burleson, TX 76028
Estimated payment $2,861/month
Highlights
- Open Floorplan
- Vaulted Ceiling
- Granite Countertops
- Mound Elementary School Rated A-
- Traditional Architecture
- Enclosed patio or porch
About This Home
Welcome to your new home in the heart of Burleson’s sought-after Castle Hill Estates! This charming 2-story brick home offers 4 bedrooms, 2.5 bathrooms, and a spacious 2-car garage—perfect for families, professionals, or anyone looking to settle into a warm, welcoming community.Downstairs, the primary suite provides a quiet retreat with a garden tub, separate shower, dual vanities, and a large walk-in closet. The main living space is cozy and inviting, featuring hardwood floors, a gas fireplace, and an open-concept layout that flows into the kitchen—complete with an island, serving bar, and generous pantry.Enjoy year-round comfort in the 12x20 enclosed sunroom, ideal for your morning coffee or winding down after a long day. Upstairs offers three more bedrooms and a versatile bonus room—perfect for a playroom, game room, or home office.The fully fenced backyard includes a workshop for storage or hobbies. And when it’s time to get out, you’ll love being just minutes from parks, walking trails, and everyday essentials like H-E-B, Target, and more.Whether you're relocating or just ready for a fresh start, this move-in-ready home has everything you need to enjoy life in Burleson. Come see why so many are proud to call this community home!
Listing Agent
Martin Realty Group Brokerage Phone: 817-697-3141 License #0825493 Listed on: 04/18/2025
Home Details
Home Type
- Single Family
Est. Annual Taxes
- $8,420
Year Built
- Built in 2001
Lot Details
- 9,453 Sq Ft Lot
- Landscaped
- Sprinkler System
HOA Fees
- $26 Monthly HOA Fees
Parking
- 2 Car Attached Garage
- Side Facing Garage
- Driveway
Home Design
- Traditional Architecture
- Brick Exterior Construction
- Composition Roof
Interior Spaces
- 2,495 Sq Ft Home
- 2-Story Property
- Open Floorplan
- Built-In Features
- Vaulted Ceiling
- Fireplace With Gas Starter
- Living Room with Fireplace
- Washer Hookup
Kitchen
- Eat-In Kitchen
- <<convectionOvenToken>>
- Electric Cooktop
- <<microwave>>
- Dishwasher
- Kitchen Island
- Granite Countertops
- Disposal
Flooring
- Carpet
- Laminate
- Ceramic Tile
Bedrooms and Bathrooms
- 4 Bedrooms
- Walk-In Closet
- Double Vanity
Outdoor Features
- Enclosed patio or porch
Schools
- Mound Elementary School
- Burleson High School
Utilities
- Gas Water Heater
- High Speed Internet
Community Details
- Association fees include management
- Castle Hill Homeowners Association
- Castle Hill Estate Ph 01 Subdivision
Listing and Financial Details
- Legal Lot and Block 5 / 1
- Assessor Parcel Number 126256500050
Map
Home Values in the Area
Average Home Value in this Area
Tax History
| Year | Tax Paid | Tax Assessment Tax Assessment Total Assessment is a certain percentage of the fair market value that is determined by local assessors to be the total taxable value of land and additions on the property. | Land | Improvement |
|---|---|---|---|---|
| 2024 | $8,420 | $366,546 | $45,590 | $320,956 |
| 2023 | $8,339 | $366,546 | $45,590 | $320,956 |
| 2022 | $9,117 | $362,480 | $48,500 | $313,980 |
| 2021 | $7,508 | $288,695 | $48,500 | $240,195 |
| 2020 | $7,194 | $265,146 | $48,500 | $216,646 |
| 2019 | $7,628 | $265,146 | $48,500 | $216,646 |
| 2018 | $7,397 | $265,146 | $48,500 | $216,646 |
| 2017 | $6,392 | $233,748 | $48,500 | $185,248 |
| 2016 | $5,931 | $216,868 | $48,500 | $168,368 |
| 2015 | $4,908 | $208,850 | $48,500 | $160,350 |
| 2014 | $4,908 | $206,260 | $43,650 | $162,610 |
Property History
| Date | Event | Price | Change | Sq Ft Price |
|---|---|---|---|---|
| 06/15/2025 06/15/25 | Price Changed | $385,000 | -3.7% | $154 / Sq Ft |
| 05/16/2025 05/16/25 | Price Changed | $399,900 | -4.6% | $160 / Sq Ft |
| 05/06/2025 05/06/25 | Price Changed | $419,000 | -1.4% | $168 / Sq Ft |
| 04/18/2025 04/18/25 | For Sale | $425,000 | +46.6% | $170 / Sq Ft |
| 11/06/2019 11/06/19 | Sold | -- | -- | -- |
| 10/03/2019 10/03/19 | Pending | -- | -- | -- |
| 06/28/2019 06/28/19 | For Sale | $289,900 | -- | $116 / Sq Ft |
Purchase History
| Date | Type | Sale Price | Title Company |
|---|---|---|---|
| Vendors Lien | -- | Independence Title Co | |
| Vendors Lien | -- | None Available | |
| Special Warranty Deed | -- | Fatco |
Mortgage History
| Date | Status | Loan Amount | Loan Type |
|---|---|---|---|
| Open | $276,668 | VA | |
| Closed | $274,778 | VA | |
| Previous Owner | $212,798 | New Conventional |
Similar Homes in the area
Source: North Texas Real Estate Information Systems (NTREIS)
MLS Number: 20907350
APN: 126-2565-00050
- 124 Cliffside Dr S
- 116 Meandering Ln
- 225 SW Alsbury Blvd
- 124 Cliffside Dr N
- 104 NE Rosamond St
- 136 SW Rand Dr
- 116 NE Rosamond St
- 633 NW Chisholm Rd
- 204 Laura Dr
- 101 NE Brushy Mound Rd
- 113 NE Clinton St
- 777 NW Charlyne Dr
- 412 Shenandoah Dr
- 213 NE Timber Ridge Dr
- 425 Sherwood Ct
- 805 Red Oak Ct
- 629 NW Barbara Ln
- 129 NE Brushy Mound Rd
- 213 NE Alsbury Blvd
- 217 NE Rosamond St
- 220 Short St
- 532 NW Janie Ln
- 549 NW Chisholm St
- 716 Lakeview Dr
- 318 SW Murphy Rd
- 205 SW Moody St
- 1137 Scarlet Sage Pkwy
- 216 NE Craig St
- 230 NE Craig St
- 233 NE Murphy Rd
- 1412 Anna Lea Ln
- 357 NW Newton Dr
- 1128 Foxglove Ln
- 632 Creekview Dr
- 321 SW Thomas St
- 429 SW Thomas St Unit C
- 1147 Clairemont Ln
- 635 Ridgehill Dr
- 355 NW Hillery St
- 400 SW Gordon St
