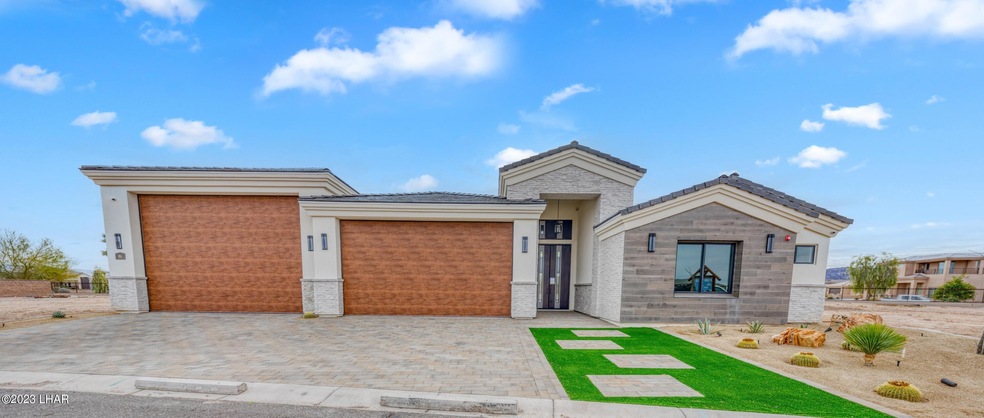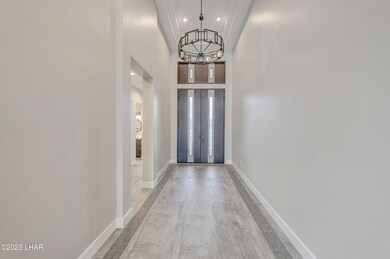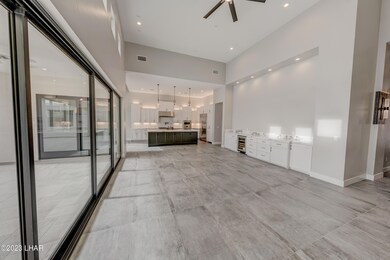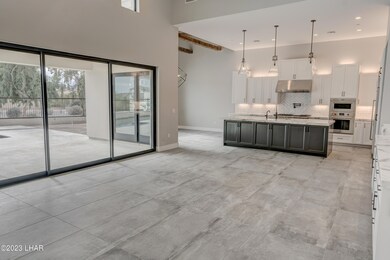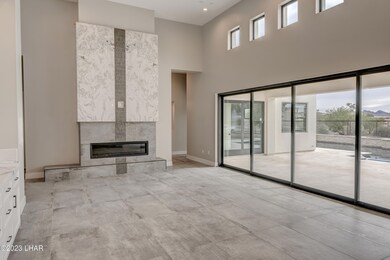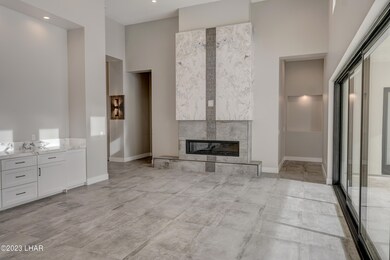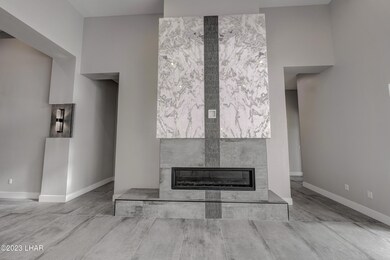
816 Isola Bella Loop Lake Havasu City, AZ 86403
Highlights
- Garage Cooled
- Two Primary Bedrooms
- Lake View
- Gas Heated Pool
- Gated Community
- 1-minute walk to Grand Island Park
About This Home
As of October 2023Cross the world famous London Bridge and enter the most prestigious development on the island. Monacello is a small, gated community located on the north side of the island. Monacello has a total of 33 estate sized lots. This beautiful professionally designed custom home boasts incredible tall ceilings real wood beams in the dining room ceiling. 3 bedrooms and 5 bathrooms, including a half bathroom in the garage. The kitchen is well equipped with Wolf/Subzero appliances including a 48'' Subzero refrigerator. Is has Dolomite countertops throughout the house. The master bedroom has vaulted ceilings with a custom cabinet system and also features a gun/safe room with a vault style door. The garage is air conditioned and has epoxy flooring. It is also wired for a lift system and pre-plumbed for an ice maker. There is an onsite sales office for more details. If working with an agent, he/she must accompany you on your first initial visit to be compensated.
Home Details
Home Type
- Single Family
Est. Annual Taxes
- $819
Year Built
- Built in 2022
Lot Details
- 9,060 Sq Ft Lot
- Lot Dimensions are 60 x 121 x 40 x 48 x 121
- Block Wall Fence
- Desert Landscape
- Level Lot
- Irrigation
- Property is zoned L-R-1 Single-Family Residential
HOA Fees
- $180 Monthly HOA Fees
Property Views
- Lake
- Mountain
Home Design
- Mediterranean Architecture
- Wood Frame Construction
- Cellulose Insulation
- Tile Roof
- Stucco
Interior Spaces
- 3,105 Sq Ft Home
- Open Floorplan
- Wired For Data
- Ceiling Fan
- Propane Fireplace
- Low Emissivity Windows
- Dining Area
- Prewired Security
- Washer and Dryer Hookup
Kitchen
- Gas Oven
- Gas Range
- <<builtInMicrowave>>
- Dishwasher
- ENERGY STAR Qualified Appliances
- Kitchen Island
- Granite Countertops
- Disposal
- Reverse Osmosis System
Flooring
- Carpet
- Tile
Bedrooms and Bathrooms
- 3 Bedrooms
- Double Master Bedroom
- Split Bedroom Floorplan
- Walk-In Closet
- Dual Sinks
- Low Flow Toliet
- Primary Bathroom includes a Walk-In Shower
Parking
- 4 Car Attached Garage
- Garage Cooled
- Bathroom In Garage
Pool
- Gas Heated Pool
- Gunite Pool
- Spa
Utilities
- Mini Split Air Conditioners
- Multiple cooling system units
- Mini Split Heat Pump
- Programmable Thermostat
- Underground Utilities
- 101 to 200 Amp Service
- Tankless Water Heater
- Water Softener is Owned
- Public Septic
Additional Features
- ENERGY STAR Certified Homes
- Covered patio or porch
- Island Location
Listing and Financial Details
- Home warranty included in the sale of the property
Community Details
Overview
- Built by Amerizona Builders LLC
- Grand Island Estates Subdivision
- Property managed by Amy Telnes
Recreation
- Bike Trail
Security
- Gated Community
Similar Homes in Lake Havasu City, AZ
Home Values in the Area
Average Home Value in this Area
Mortgage History
| Date | Status | Loan Amount | Loan Type |
|---|---|---|---|
| Closed | $1,099,244 | Future Advance Clause Open End Mortgage |
Property History
| Date | Event | Price | Change | Sq Ft Price |
|---|---|---|---|---|
| 07/11/2025 07/11/25 | For Sale | $2,990,000 | +31.4% | $963 / Sq Ft |
| 10/04/2023 10/04/23 | Sold | $2,275,000 | 0.0% | $733 / Sq Ft |
| 06/07/2023 06/07/23 | Pending | -- | -- | -- |
| 02/19/2023 02/19/23 | Off Market | $2,275,000 | -- | -- |
| 01/26/2023 01/26/23 | For Sale | $2,400,000 | -- | $773 / Sq Ft |
Tax History Compared to Growth
Tax History
| Year | Tax Paid | Tax Assessment Tax Assessment Total Assessment is a certain percentage of the fair market value that is determined by local assessors to be the total taxable value of land and additions on the property. | Land | Improvement |
|---|---|---|---|---|
| 2021 | $0 | $22,098 | $0 | $0 |
| 2019 | $819 | $21,131 | $0 | $0 |
| 2018 | $793 | $17,658 | $0 | $0 |
| 2017 | $787 | $15,803 | $0 | $0 |
| 2016 | $720 | $13,002 | $0 | $0 |
| 2015 | $730 | $8,410 | $0 | $0 |
Agents Affiliated with this Home
-
Parker Evans
P
Seller's Agent in 2025
Parker Evans
Coldwell Banker Realty
(928) 846-1273
-
A Team
A
Seller's Agent in 2023
A Team
Coldwell Banker Realty
(928) 486-9946
765 Total Sales
Map
Source: Lake Havasu Association of REALTORS®
MLS Number: 1024498
APN: 107-83-013
- 825 Isola Bella Loop
- 849 Isola Bella
- 892 Bella Vista Dr
- 804 Isola Bella Loop
- 786 Malibu Cir
- 803 Malibu Dr
- 805 Malibu Dr
- 791 Malibu Cir
- 785 Malibu Cir
- 732 Malibu Place
- 939 Genoa Dr Unit 7
- 642 Grand Island Dr
- 640 Grand Island Dr
- 1008 Barcelona Loop Unit 1
- 643 Grand Island Dr
- 1043 Barcelona Loop
- 654 Island Dr
- 1055 Barcelona Loop Unit 37
- 629 Veneto Loop
- 607 Veneto Loop
