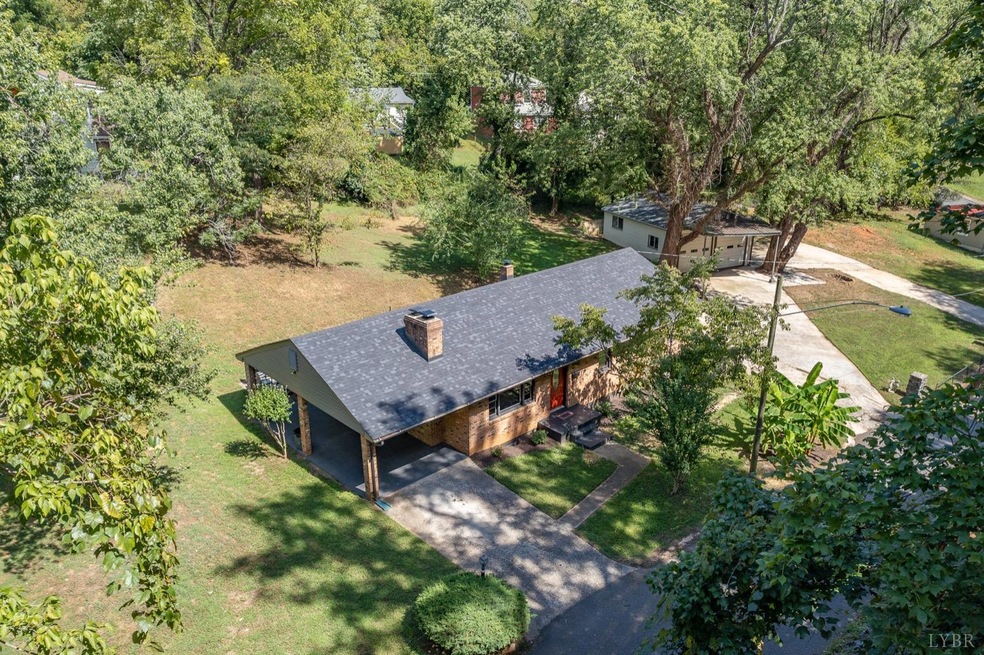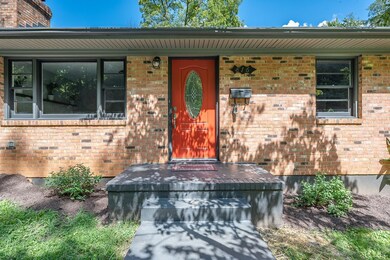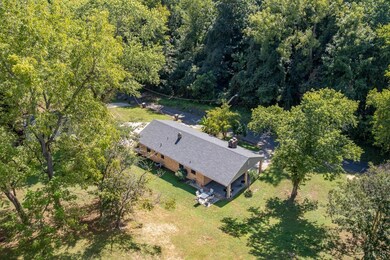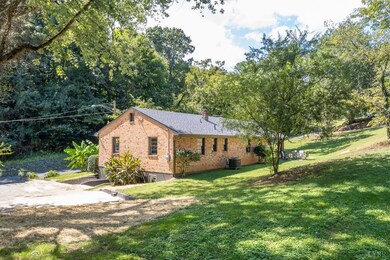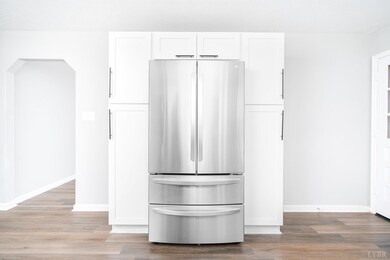
816 Spring St Lynchburg, VA 24504
Daniel's Hill NeighborhoodHighlights
- Multiple Fireplaces
- Landscaped
- 2 Car Detached Garage
- Garden
- Vinyl Plank Flooring
- 1-Story Property
About This Home
As of May 2024Welcome to this completely renovated home located in Downtown Lynchburg. This home offers both privacy & convenience, making it the perfect oasis in the heart of the city. Upon arrival you will immediately notice the charming curb appeal and the sense of tranquility it exudes. The living area features large windows that flood the space with natural light. The nearby kitchen is a chef's dream come true, complete with high-end stainless steel appliances,granite countertops, and plenty of storage space. With its sleek design & functionality, preparing meals here will be an absolute delight. Primary bedroom w/ en suite bathroom. A standout feature of this property is the oversized two stall garage, providing plenty of extra storage or for indulging in hobbies. The major advantage of this property you'll be within walking distance of downtown while still enjoying the privacy and tranquility of your very own retreat! Too many upgrades to list. Must see
Last Agent to Sell the Property
Chris Davies
Lauren Bell Real Estate, Inc. License #0225234052 Listed on: 03/13/2024
Home Details
Home Type
- Single Family
Est. Annual Taxes
- $1,229
Year Built
- Built in 1977
Lot Details
- 0.38 Acre Lot
- Landscaped
- Garden
Home Design
- Shingle Roof
Interior Spaces
- 2 Full Bathrooms
- 2,030 Sq Ft Home
- 1-Story Property
- Multiple Fireplaces
- Attic Access Panel
Kitchen
- Electric Range
- <<microwave>>
- Dishwasher
Flooring
- Carpet
- Vinyl Plank
Finished Basement
- Walk-Out Basement
- Laundry in Basement
Parking
- 2 Car Detached Garage
- Off-Street Parking
Schools
- Linkhorne Elementary School
- Linkhorne Midl Middle School
- E. C. Glass High School
Utilities
- Heat Pump System
- Electric Water Heater
Community Details
- Net Lease
Ownership History
Purchase Details
Home Financials for this Owner
Home Financials are based on the most recent Mortgage that was taken out on this home.Purchase Details
Similar Homes in Lynchburg, VA
Home Values in the Area
Average Home Value in this Area
Purchase History
| Date | Type | Sale Price | Title Company |
|---|---|---|---|
| Bargain Sale Deed | $290,000 | Old Republic National Title | |
| Bargain Sale Deed | $135,000 | -- |
Mortgage History
| Date | Status | Loan Amount | Loan Type |
|---|---|---|---|
| Open | $261,000 | New Conventional | |
| Closed | $261,000 | New Conventional | |
| Previous Owner | $25,000 | Credit Line Revolving |
Property History
| Date | Event | Price | Change | Sq Ft Price |
|---|---|---|---|---|
| 07/17/2025 07/17/25 | For Sale | $325,000 | +12.1% | $160 / Sq Ft |
| 05/14/2024 05/14/24 | Sold | $290,000 | -3.3% | $143 / Sq Ft |
| 04/22/2024 04/22/24 | Pending | -- | -- | -- |
| 03/13/2024 03/13/24 | For Sale | $299,900 | -- | $148 / Sq Ft |
Tax History Compared to Growth
Tax History
| Year | Tax Paid | Tax Assessment Tax Assessment Total Assessment is a certain percentage of the fair market value that is determined by local assessors to be the total taxable value of land and additions on the property. | Land | Improvement |
|---|---|---|---|---|
| 2024 | $1,729 | $194,300 | $10,800 | $183,500 |
| 2023 | $1,326 | $117,200 | $10,800 | $106,400 |
| 2022 | $1,209 | $117,400 | $9,000 | $108,400 |
| 2021 | $1,303 | $117,400 | $9,000 | $108,400 |
| 2020 | $1,152 | $103,800 | $6,000 | $97,800 |
| 2019 | $1,152 | $103,800 | $6,000 | $97,800 |
| 2018 | $1,152 | $103,800 | $6,000 | $97,800 |
| 2017 | $1,152 | $103,800 | $6,000 | $97,800 |
| 2016 | $1,152 | $103,800 | $6,000 | $97,800 |
| 2015 | $1,152 | $102,100 | $3,000 | $99,100 |
| 2014 | $1,133 | $107,200 | $3,000 | $104,200 |
Agents Affiliated with this Home
-
JD MILLER

Seller's Agent in 2025
JD MILLER
eXp Realty LLC-Fredericksburg
(434) 993-8776
3 in this area
108 Total Sales
-
C
Seller's Agent in 2024
Chris Davies
Lauren Bell Real Estate, Inc.
Map
Source: Lynchburg Association of REALTORS®
MLS Number: 351042
APN: 023-07-013
