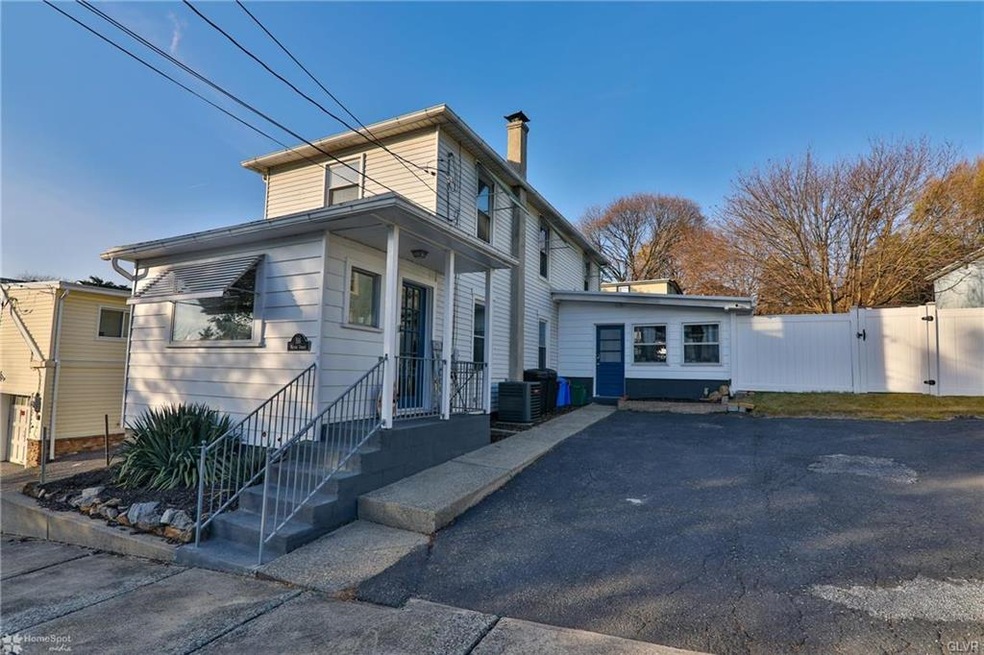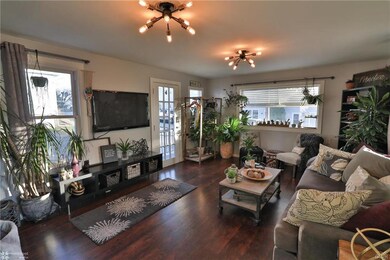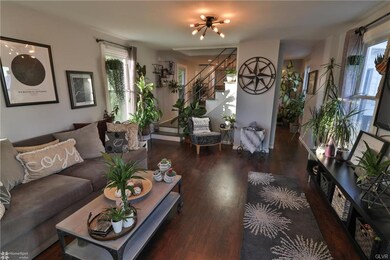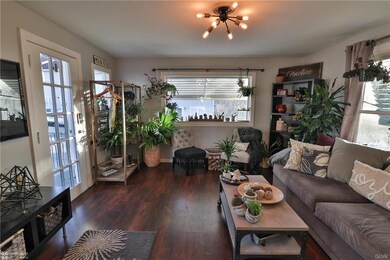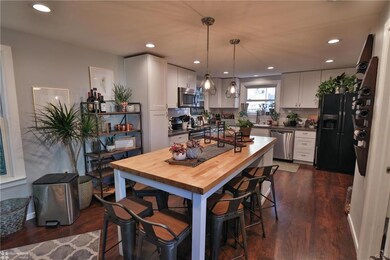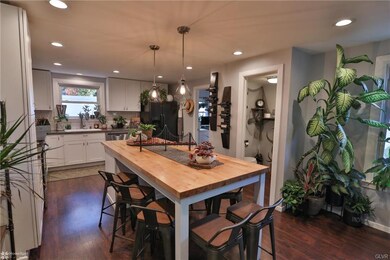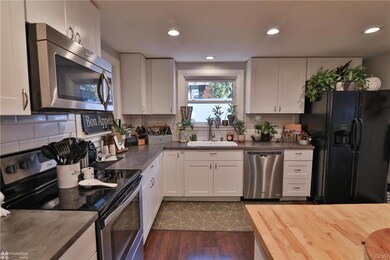
816 Walton St Unit 818 Bethlehem, PA 18018
West Bethlehem NeighborhoodHighlights
- Fenced Yard
- Walk-In Closet
- Shed
- Eat-In Kitchen
- Patio
- Kitchen Island
About This Home
As of December 2020Beautiful West Bethlehem single family home on a quiet dead end street. Owner put a lot of effort into meticulously decorating and renovating this home. The downstairs has an open concept with laminate flooring throughout. Kitchen features a butcher block island with plenty of seating, concrete counter tops, stainless steel appliances, and an oversized sink. Sunroom on the first floor converted into gorgeous master bedroom with access to the private fenced in back yard with patio for outdoor entertaining and a storage shed. 2nd floor has two nice sized bedrooms with a potential 3rd that has been converted into a walk in closet. Down the hallway is recently renovated full bath. In the last year the home has been converted to natural gas with new furnace, central ac, new main roof. Definitely a must-see! Schedule your showing today!
Last Agent to Sell the Property
EXP Realty LLC License #RS341310 Listed on: 11/27/2020

Home Details
Home Type
- Single Family
Est. Annual Taxes
- $2,641
Year Built
- Built in 1930
Lot Details
- 4,038 Sq Ft Lot
- Fenced Yard
- Property is zoned RT-RESIDENTIAL
Home Design
- Rolled or Hot Mop Roof
- Asphalt Roof
Interior Spaces
- 1,390 Sq Ft Home
- 2-Story Property
- Laminate Flooring
- Basement Fills Entire Space Under The House
Kitchen
- Eat-In Kitchen
- Electric Oven
- Dishwasher
- Kitchen Island
- Disposal
Bedrooms and Bathrooms
- 3 Bedrooms
- Walk-In Closet
Laundry
- Laundry on lower level
- Washer and Dryer
Parking
- 4 Parking Spaces
- Off-Street Parking
Outdoor Features
- Patio
- Shed
Utilities
- Forced Air Heating and Cooling System
- Heating System Uses Gas
- Baseboard Heating
- Less than 100 Amp Service
- Electric Water Heater
Listing and Financial Details
- Assessor Parcel Number 642726309896001
Ownership History
Purchase Details
Home Financials for this Owner
Home Financials are based on the most recent Mortgage that was taken out on this home.Purchase Details
Home Financials for this Owner
Home Financials are based on the most recent Mortgage that was taken out on this home.Purchase Details
Home Financials for this Owner
Home Financials are based on the most recent Mortgage that was taken out on this home.Purchase Details
Home Financials for this Owner
Home Financials are based on the most recent Mortgage that was taken out on this home.Purchase Details
Similar Homes in Bethlehem, PA
Home Values in the Area
Average Home Value in this Area
Purchase History
| Date | Type | Sale Price | Title Company |
|---|---|---|---|
| Deed | $232,500 | Keystone Premier Setmnt Svcs | |
| Deed | -- | None Available | |
| Deed | $174,000 | First American Mortgage Solu | |
| Interfamily Deed Transfer | $76,000 | -- | |
| Quit Claim Deed | -- | -- |
Mortgage History
| Date | Status | Loan Amount | Loan Type |
|---|---|---|---|
| Open | $225,834 | FHA | |
| Previous Owner | $170,644 | FHA | |
| Previous Owner | $170,848 | FHA | |
| Previous Owner | $30,000 | Unknown | |
| Previous Owner | $14,200 | Purchase Money Mortgage | |
| Previous Owner | $75,001 | Unknown | |
| Previous Owner | $6,000 | Unknown | |
| Previous Owner | $60,800 | Purchase Money Mortgage |
Property History
| Date | Event | Price | Change | Sq Ft Price |
|---|---|---|---|---|
| 07/13/2025 07/13/25 | Pending | -- | -- | -- |
| 07/07/2025 07/07/25 | Price Changed | $319,900 | -1.5% | $230 / Sq Ft |
| 06/20/2025 06/20/25 | For Sale | $324,900 | +39.7% | $234 / Sq Ft |
| 12/29/2020 12/29/20 | Sold | $232,500 | +3.3% | $167 / Sq Ft |
| 11/30/2020 11/30/20 | Pending | -- | -- | -- |
| 11/27/2020 11/27/20 | For Sale | $225,000 | -- | $162 / Sq Ft |
Tax History Compared to Growth
Tax History
| Year | Tax Paid | Tax Assessment Tax Assessment Total Assessment is a certain percentage of the fair market value that is determined by local assessors to be the total taxable value of land and additions on the property. | Land | Improvement |
|---|---|---|---|---|
| 2025 | $2,692 | $93,700 | $16,300 | $77,400 |
| 2024 | $2,661 | $93,700 | $16,300 | $77,400 |
| 2023 | $2,638 | $93,700 | $16,300 | $77,400 |
| 2022 | $2,681 | $93,700 | $77,400 | $16,300 |
| 2021 | $2,669 | $93,700 | $16,300 | $77,400 |
| 2020 | $2,583 | $93,700 | $16,300 | $77,400 |
| 2019 | $2,602 | $93,700 | $16,300 | $77,400 |
| 2018 | $2,551 | $93,700 | $16,300 | $77,400 |
| 2017 | $2,438 | $93,700 | $16,300 | $77,400 |
| 2016 | -- | $93,700 | $16,300 | $77,400 |
| 2015 | -- | $93,700 | $16,300 | $77,400 |
| 2014 | -- | $93,700 | $16,300 | $77,400 |
Agents Affiliated with this Home
-
Danielle Arbogast

Seller's Agent in 2025
Danielle Arbogast
Keller Williams Realty
(717) 673-0682
11 Total Sales
-
Brandon Richetta-Kinnaman
B
Seller's Agent in 2020
Brandon Richetta-Kinnaman
EXP Realty LLC
(484) 744-0460
2 in this area
31 Total Sales
-
William Safranek

Seller Co-Listing Agent in 2020
William Safranek
EXP Realty LLC
(610) 248-9562
6 in this area
162 Total Sales
-
Christopher Troxell

Buyer's Agent in 2020
Christopher Troxell
Keller Williams Allentown
(484) 350-8630
6 in this area
238 Total Sales
Map
Source: Greater Lehigh Valley REALTORS®
MLS Number: 654837
APN: 642726309896-1
- 823 Spring St
- 801 W Broad St
- 225 W Lehigh St
- 215 W Lehigh St
- 717 5th Ave
- 501 W 4th St
- 424 W 4th St
- 629 Terrace Ave
- 1321 W Union Blvd
- 926 Delaware Ave
- 520 Bradley St
- 108 W Broad St
- 436 Montclair Ave
- 515 N Bishopthorpe St
- 15 W 2nd St
- 11 W 2nd St Unit 130
- 463 Montclair Ave
- 234 W Spruce St
- 1037 Seneca St
- 1711 W Union Blvd
