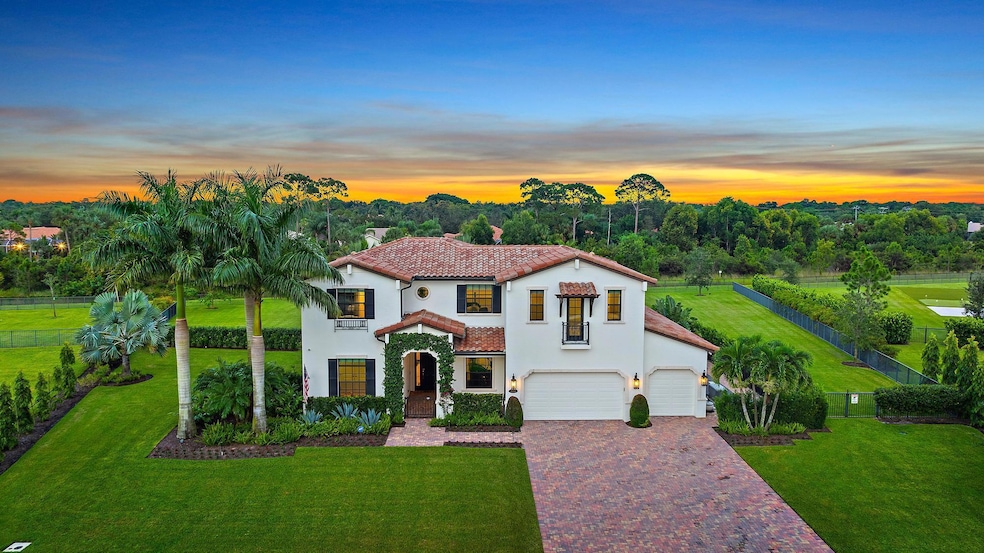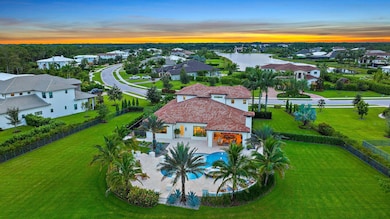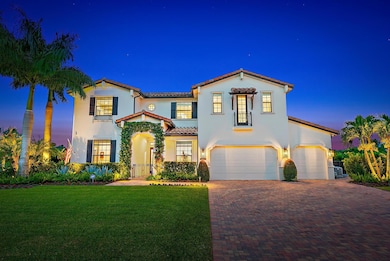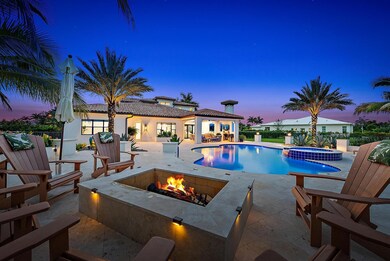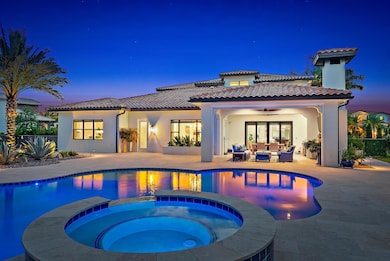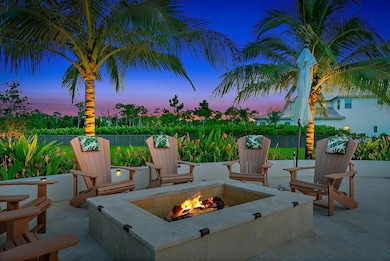
8164 SE Old Plantation Cir Jupiter, FL 33458
Estimated payment $28,645/month
Highlights
- Heated Spa
- Gated Community
- Roman Tub
- South Fork High School Rated A-
- Deck
- Marble Flooring
About This Home
GORGEOUS, 5-bedroom + home gym and loft, 5.1-bathroom estate located in the esteemed and gated community of Prado in Jupiter, Florida. Available for sale or for annual rent. This Alexandria model, built in 2018, sits on just over 1 acre and offers more than 4,500 sq ft of luxury living space. With soaring high and coffered ceilings, marble flooring throughout the first floor and wood upstairs, a stunning white kitchen with high-end appliances, and the ultimate backyard boasting a heated pool and spa, covered patio with the automatic screens, outdoor fireplace and full summer kitchen - this home is designed for ultimate enjoyment and entertaining! As you enter through the grand front door, you're greeted by soaring ceilings and marble floors that extend throughout the first floor.
Listing Agent
Compass Florida, LLC (Jupiter) License #3321238 Listed on: 05/31/2025

Home Details
Home Type
- Single Family
Est. Annual Taxes
- $20,566
Year Built
- Built in 2018
Lot Details
- 1.02 Acre Lot
- Fenced
- Sprinkler System
HOA Fees
- $350 Monthly HOA Fees
Parking
- 3 Car Attached Garage
- Garage Door Opener
- Driveway
Home Design
- Barrel Roof Shape
Interior Spaces
- 4,578 Sq Ft Home
- 2-Story Property
- Central Vacuum
- Furnished or left unfurnished upon request
- Built-In Features
- High Ceiling
- Ceiling Fan
- Plantation Shutters
- Blinds
- Family Room
- Combination Kitchen and Dining Room
- Den
- Loft
- Pool Views
Kitchen
- Breakfast Area or Nook
- Eat-In Kitchen
- <<builtInOvenToken>>
- Gas Range
- <<microwave>>
- Ice Maker
- Dishwasher
- Disposal
Flooring
- Wood
- Marble
- Tile
Bedrooms and Bathrooms
- 5 Bedrooms
- Split Bedroom Floorplan
- Walk-In Closet
- Dual Sinks
- Roman Tub
- Separate Shower in Primary Bathroom
Laundry
- Laundry Room
- Dryer
- Washer
Home Security
- Home Security System
- Security Gate
- Impact Glass
- Fire and Smoke Detector
Pool
- Heated Spa
- In Ground Spa
- Gunite Pool
- Saltwater Pool
- Gunite Spa
Outdoor Features
- Deck
- Patio
- Outdoor Grill
Schools
- Hobe Sound Elementary School
- Murray Middle School
- South Fork High School
Utilities
- Central Heating and Cooling System
- Gas Water Heater
- Cable TV Available
Listing and Financial Details
- Assessor Parcel Number 284042006000007800
- Seller Considering Concessions
Community Details
Overview
- Association fees include common areas, security
- Prado Subdivision
Recreation
- Trails
Security
- Gated Community
Map
Home Values in the Area
Average Home Value in this Area
Tax History
| Year | Tax Paid | Tax Assessment Tax Assessment Total Assessment is a certain percentage of the fair market value that is determined by local assessors to be the total taxable value of land and additions on the property. | Land | Improvement |
|---|---|---|---|---|
| 2025 | $20,565 | $1,304,826 | -- | -- |
| 2024 | $20,244 | $1,268,053 | -- | -- |
| 2023 | $20,244 | $1,231,120 | $1,231,120 | $881,120 |
| 2022 | $20,233 | $1,233,878 | $0 | $0 |
| 2021 | $20,406 | $1,197,940 | $400,000 | $797,940 |
| 2020 | $23,105 | $1,347,000 | $525,000 | $822,000 |
| 2019 | $22,688 | $1,324,970 | $550,000 | $774,970 |
| 2018 | $2,988 | $170,000 | $170,000 | $0 |
| 2017 | $2,240 | $170,000 | $170,000 | $0 |
Property History
| Date | Event | Price | Change | Sq Ft Price |
|---|---|---|---|---|
| 05/31/2025 05/31/25 | For Rent | $22,000 | 0.0% | -- |
| 05/31/2025 05/31/25 | For Sale | $4,799,000 | -- | $1,048 / Sq Ft |
Purchase History
| Date | Type | Sale Price | Title Company |
|---|---|---|---|
| Special Warranty Deed | $1,610,600 | North American Title Co |
Similar Homes in Jupiter, FL
Source: BeachesMLS
MLS Number: R11095302
APN: 28-40-42-006-000-00780-0
- 6845 Big Cypress Dr
- 18910 Misty Lake Dr
- 126 N River Dr W
- 18660 Misty Lake Dr
- 19998 SE Gallberry Dr
- 125 Renaissance Cir
- 6360 Wood Lake Rd
- 6399 Wood Lake Rd
- 20124 SE Bridgewater Dr
- 20128 SE Bridgewater Dr Unit Oakley Model
- 6533 Winding Lake Dr
- 227 Shorewood Way
- 138 Victorian Ln
- 20132 SE Bridgewater Dr Unit Madeira Model
- 20136 SE Bridgewater Dr Unit Livingston Model
- 7214 Rockwood Rd
- 8208 SE Red Root Way
- 18519 Claybrook St
- 7126 Rockwood Rd
- 7102 Rockwood Rd
- 126 N River Dr W
- 18478 Claybrook St
- 20084 SE Bridgewater Dr
- 18951 Painted Leaf Ct
- 136 Behring Way
- 6822 Mitchell St
- 19043 SE Jupiter River Dr Unit Cottage
- 6894 3rd St
- 5810 Tucker Rd
- 5745 Pennock Point Rd
- 18808 SE Windward Island Ln
- 6159 Riverwalk 2 Ln Unit 2
- 18669 SE Palm Island Ln
- 141 Cinder Dunes Point
- 9806 SE Landing Place
- 6270 Riverwalk Ln Unit 5
- 17722 Cinquez Park Rd E
- 6254 Riverwalk Ln Unit 5
- 9130 SE Riverfront Terrace Unit I
- 9239 SE Riverfront Terrace Unit E
