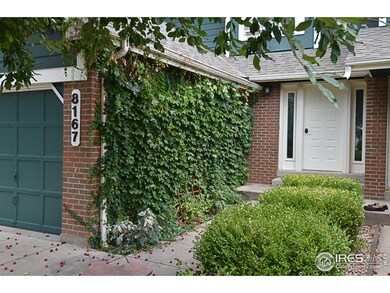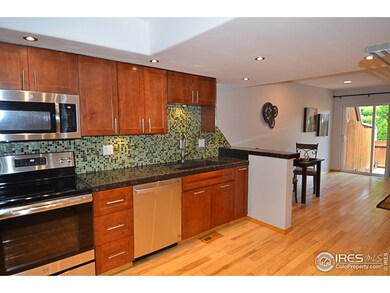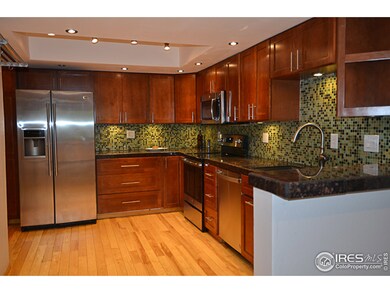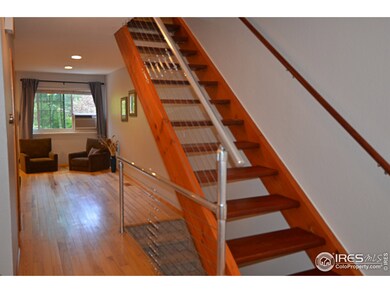
8167 Dry Creek Cir Niwot, CO 80503
Niwot NeighborhoodHighlights
- Wood Flooring
- Private Yard
- Brick Veneer
- Niwot Elementary School Rated A
- 1 Car Attached Garage
- Air Conditioning
About This Home
As of November 2022Enjoy life in this immaculate home on quiet area in Niwot. Open floor plan with vaulted ceilings upstairs. Quality, designer touches. Hardwood flooring. New stainless kitchen appliances. Master bedroom walkout deck with nice views. Private fenced in backyard patio leading to grassy area. Great for pets. Wonderful landscaping combined with easy care for a simple lifestyle.
Last Buyer's Agent
Mary J Apple
Apple Realty
Townhouse Details
Home Type
- Townhome
Est. Annual Taxes
- $2,771
Year Built
- Built in 1985
Lot Details
- 1,216 Sq Ft Lot
- Open Space
- Fenced
- Private Yard
HOA Fees
- $235 Monthly HOA Fees
Parking
- 1 Car Attached Garage
- Garage Door Opener
Home Design
- Brick Veneer
- Composition Roof
Interior Spaces
- 2,000 Sq Ft Home
- 2-Story Property
- Window Treatments
- Living Room with Fireplace
- Finished Basement
Kitchen
- Electric Oven or Range
- <<microwave>>
- Dishwasher
Flooring
- Wood
- Carpet
Bedrooms and Bathrooms
- 3 Bedrooms
- Primary Bathroom is a Full Bathroom
Laundry
- Dryer
- Washer
Schools
- Niwot Elementary School
- Sunset Middle School
- Niwot High School
Utilities
- Air Conditioning
- Forced Air Heating System
Community Details
- Association fees include ground maintenance, management, maintenance structure, hazard insurance
- Johnson Farm Subdivision
Listing and Financial Details
- Assessor Parcel Number R0102166
Ownership History
Purchase Details
Home Financials for this Owner
Home Financials are based on the most recent Mortgage that was taken out on this home.Purchase Details
Purchase Details
Home Financials for this Owner
Home Financials are based on the most recent Mortgage that was taken out on this home.Purchase Details
Home Financials for this Owner
Home Financials are based on the most recent Mortgage that was taken out on this home.Purchase Details
Home Financials for this Owner
Home Financials are based on the most recent Mortgage that was taken out on this home.Purchase Details
Purchase Details
Purchase Details
Similar Homes in Niwot, CO
Home Values in the Area
Average Home Value in this Area
Purchase History
| Date | Type | Sale Price | Title Company |
|---|---|---|---|
| Warranty Deed | $624,500 | -- | |
| Deed | -- | None Listed On Document | |
| Warranty Deed | $525,000 | First Integrity Title | |
| Warranty Deed | $484,000 | Heritage Title Co | |
| Warranty Deed | $213,000 | Fahtco | |
| Warranty Deed | $99,000 | -- | |
| Special Warranty Deed | $80,000 | -- | |
| Warranty Deed | -- | -- |
Mortgage History
| Date | Status | Loan Amount | Loan Type |
|---|---|---|---|
| Previous Owner | $420,000 | New Conventional | |
| Previous Owner | $256,600 | New Conventional | |
| Previous Owner | $276,300 | Unknown | |
| Previous Owner | $92,800 | Credit Line Revolving | |
| Previous Owner | $170,400 | Purchase Money Mortgage | |
| Previous Owner | $50,815 | Unknown | |
| Closed | $42,600 | No Value Available |
Property History
| Date | Event | Price | Change | Sq Ft Price |
|---|---|---|---|---|
| 11/17/2022 11/17/22 | Sold | $624,500 | -2.4% | $312 / Sq Ft |
| 11/01/2022 11/01/22 | Pending | -- | -- | -- |
| 10/14/2022 10/14/22 | For Sale | $640,000 | +32.2% | $320 / Sq Ft |
| 05/30/2020 05/30/20 | Off Market | $484,000 | -- | -- |
| 02/28/2020 02/28/20 | Sold | $484,000 | -3.1% | $242 / Sq Ft |
| 11/09/2019 11/09/19 | Price Changed | $499,700 | -2.0% | $250 / Sq Ft |
| 10/19/2019 10/19/19 | Price Changed | $509,700 | -2.9% | $255 / Sq Ft |
| 09/06/2019 09/06/19 | For Sale | $525,000 | -- | $263 / Sq Ft |
Tax History Compared to Growth
Tax History
| Year | Tax Paid | Tax Assessment Tax Assessment Total Assessment is a certain percentage of the fair market value that is determined by local assessors to be the total taxable value of land and additions on the property. | Land | Improvement |
|---|---|---|---|---|
| 2025 | $3,498 | $36,375 | $6,844 | $29,531 |
| 2024 | $3,498 | $36,375 | $6,844 | $29,531 |
| 2023 | $3,452 | $35,182 | $6,332 | $32,535 |
| 2022 | $3,470 | $33,763 | $5,678 | $28,085 |
| 2021 | $3,516 | $34,735 | $5,842 | $28,893 |
| 2020 | $3,086 | $30,545 | $5,220 | $25,325 |
| 2019 | $3,037 | $30,545 | $5,220 | $25,325 |
| 2018 | $2,771 | $28,022 | $4,248 | $23,774 |
| 2017 | $2,609 | $30,980 | $4,696 | $26,284 |
| 2016 | $2,424 | $25,480 | $5,094 | $20,386 |
| 2015 | $2,309 | $21,452 | $5,015 | $16,437 |
| 2014 | $2,204 | $21,452 | $5,015 | $16,437 |
Agents Affiliated with this Home
-
H
Seller's Agent in 2022
Holly Vejrostek
Berkshire Hathaway HomeServices Colorado Real Estate Erie
-
Patricia Murphy

Buyer's Agent in 2022
Patricia Murphy
Compass - Boulder
(303) 487-5472
39 in this area
79 Total Sales
-
Bobby Dahlstrom
B
Seller's Agent in 2020
Bobby Dahlstrom
Alpenlux Real Estate
(303) 641-0416
5 Total Sales
-
M
Buyer's Agent in 2020
Mary J Apple
Apple Realty
Map
Source: IRES MLS
MLS Number: 893551
APN: 1315303-05-003
- 7196 Christopher Ct
- 8060 Meadowdale Square
- 8060 Niwot Rd Unit 34
- 8392 Niwot Meadow Farm Rd
- 8050 Niwot Rd Unit 37
- 8050 Niwot Rd Unit 31
- 8050 Niwot Rd Unit 40
- 8461 Pawnee Ln
- 8576 Niwot Meadow Farm Rd
- 6899 Countryside Ln Unit 269
- 7999 Centrebridge Dr
- 8568 Foxhaven Dr
- 7552 Nikau Dr
- 8439 Greenwood Dr
- 6851 Goldbranch Dr
- 6816 Goldbranch Dr
- 8337 Greenwood Dr
- 7134 Bonny Brook Ct
- 7220 Spring Creek Cir
- 8840 Niwot Rd






