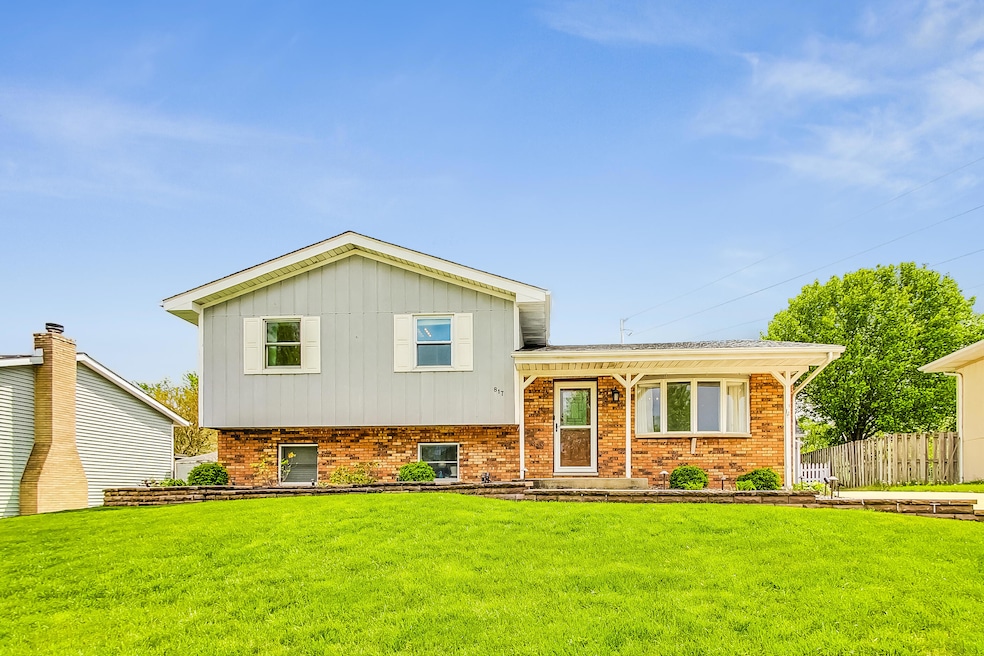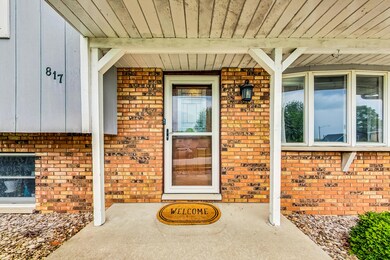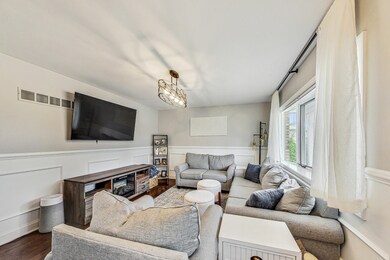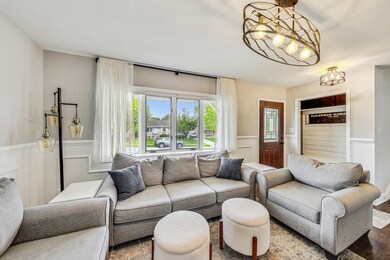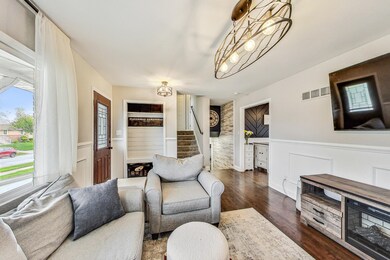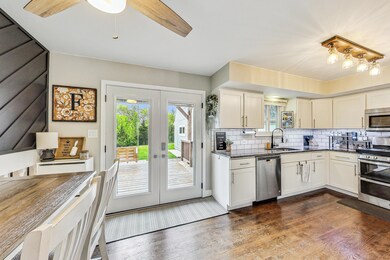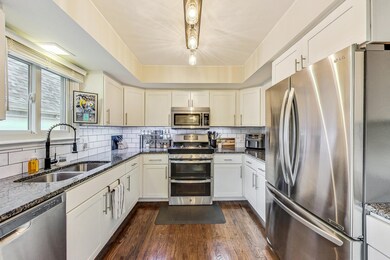
817 Appletree Dr Schererville, IN 46375
New Elliott NeighborhoodHighlights
- Views of Trees
- Deck
- No HOA
- Peifer Elementary School Rated A-
- Wood Flooring
- 2.5 Car Detached Garage
About This Home
As of July 2024BEAUTIFUL MODERN and completely remodeled tri-level home in Schererville's desirable Novo Selo subdivision is ready for YOU! Great curb appeal with a METICULOUSLY MANICURED LAWN. WELCOMING FOYER greets you with CUSTOM built-in shelving. HARDWOOD FLOORING throughout the main level with lots of CUSTOM TRIM WORK. Living room has BIG BAY WINDOW and custom light fixture. EXPANSIVE KITCHEN features WHITE SHAKER cabinets with lighting, GRANITE counters and STAINLESS STEEL appliances. Upstairs offers THREE GOOD SIZE BEDROOMS and a FULLY UPDATED bath. HUGE lower level family room has brick GAS FIREPLACE. This level also offers a convenient half bath and NEWLY UPDATED laundry room with utility sink and access to the GIANT lighted concrete crawlspace for all the storage you need. OUTDOORS, enjoy the SERENE SETTING and NATURE VIEWS from the two-tiered DECK with PERGOLA. Large 2.5 car LOFTED garage with SPACIOUS storage area. No neighbors behind and just steps from the neighborhood PARK and POND. NEW carpet (2022), NEW doors and hardware (2023), NEW roof (2019), NEW windows (2021), pergola (2021), water heater (2022). Nothing to do but MOVE RIGHT IN!
Last Agent to Sell the Property
@properties/Christie's Intl RE License #RB14043973 Listed on: 05/09/2024

Last Buyer's Agent
Deena Katsepas
Century 21 Circle License #RB22001904

Home Details
Home Type
- Single Family
Est. Annual Taxes
- $4,785
Year Built
- Built in 1978
Lot Details
- 7,013 Sq Ft Lot
- Lot Dimensions are 63' x 111'
- Gated Home
- Back Yard Fenced
- Landscaped
Parking
- 2.5 Car Detached Garage
- Garage Door Opener
Property Views
- Trees
- Park or Greenbelt
- Neighborhood
Home Design
- Tri-Level Property
- Brick Foundation
Interior Spaces
- Gas Fireplace
- Family Room with Fireplace
- Fireplace in Basement
Kitchen
- Country Kitchen
- Gas Range
- Microwave
- Dishwasher
Flooring
- Wood
- Carpet
Bedrooms and Bathrooms
- 3 Bedrooms
Laundry
- Laundry Room
- Laundry on lower level
- Sink Near Laundry
Outdoor Features
- Deck
- Patio
Schools
- Peifer Elementary School
- Clark Middle School
- Lake Central High School
Utilities
- Forced Air Heating and Cooling System
- Heating System Uses Natural Gas
Listing and Financial Details
- Assessor Parcel Number 45-11-14-151-016.000-036
Community Details
Overview
- No Home Owners Association
- Novo Selo Subdivision
Recreation
- Park
Ownership History
Purchase Details
Home Financials for this Owner
Home Financials are based on the most recent Mortgage that was taken out on this home.Purchase Details
Home Financials for this Owner
Home Financials are based on the most recent Mortgage that was taken out on this home.Purchase Details
Home Financials for this Owner
Home Financials are based on the most recent Mortgage that was taken out on this home.Purchase Details
Home Financials for this Owner
Home Financials are based on the most recent Mortgage that was taken out on this home.Purchase Details
Home Financials for this Owner
Home Financials are based on the most recent Mortgage that was taken out on this home.Purchase Details
Purchase Details
Purchase Details
Home Financials for this Owner
Home Financials are based on the most recent Mortgage that was taken out on this home.Purchase Details
Home Financials for this Owner
Home Financials are based on the most recent Mortgage that was taken out on this home.Similar Homes in the area
Home Values in the Area
Average Home Value in this Area
Purchase History
| Date | Type | Sale Price | Title Company |
|---|---|---|---|
| Warranty Deed | $335,000 | Proper Title | |
| Warranty Deed | -- | New Title Company Name | |
| Warranty Deed | -- | New Title Company Name | |
| Warranty Deed | -- | Fidelity National Title Co | |
| Special Warranty Deed | -- | Fidelity National Title Co | |
| Foreclosure Deed | $150,510 | None Available | |
| Corporate Deed | -- | None Available | |
| Warranty Deed | -- | Ticor-Scher | |
| Warranty Deed | -- | Ticor Title |
Mortgage History
| Date | Status | Loan Amount | Loan Type |
|---|---|---|---|
| Open | $328,932 | FHA | |
| Previous Owner | $234,000 | New Conventional | |
| Previous Owner | $234,000 | New Conventional | |
| Previous Owner | $198,717 | VA | |
| Previous Owner | $198,310 | VA | |
| Previous Owner | $183,321 | FHA | |
| Previous Owner | $140,000 | Fannie Mae Freddie Mac | |
| Previous Owner | $17,500 | Stand Alone Second |
Property History
| Date | Event | Price | Change | Sq Ft Price |
|---|---|---|---|---|
| 07/15/2024 07/15/24 | Sold | $335,000 | 0.0% | $218 / Sq Ft |
| 06/11/2024 06/11/24 | Pending | -- | -- | -- |
| 06/07/2024 06/07/24 | Price Changed | $335,000 | -2.9% | $218 / Sq Ft |
| 05/09/2024 05/09/24 | For Sale | $345,000 | +17.9% | $225 / Sq Ft |
| 03/04/2022 03/04/22 | Sold | $292,500 | 0.0% | $185 / Sq Ft |
| 01/24/2022 01/24/22 | Pending | -- | -- | -- |
| 01/21/2022 01/21/22 | For Sale | $292,500 | +39.4% | $185 / Sq Ft |
| 04/16/2018 04/16/18 | Sold | $209,900 | 0.0% | $133 / Sq Ft |
| 03/07/2018 03/07/18 | Pending | -- | -- | -- |
| 12/18/2017 12/18/17 | For Sale | $209,900 | +67.9% | $133 / Sq Ft |
| 10/13/2017 10/13/17 | Sold | $125,000 | 0.0% | $79 / Sq Ft |
| 08/28/2017 08/28/17 | Pending | -- | -- | -- |
| 04/28/2017 04/28/17 | For Sale | $125,000 | -- | $79 / Sq Ft |
Tax History Compared to Growth
Tax History
| Year | Tax Paid | Tax Assessment Tax Assessment Total Assessment is a certain percentage of the fair market value that is determined by local assessors to be the total taxable value of land and additions on the property. | Land | Improvement |
|---|---|---|---|---|
| 2024 | $5,547 | $286,000 | $54,100 | $231,900 |
| 2023 | $2,438 | $272,400 | $54,100 | $218,300 |
| 2022 | $2,438 | $253,000 | $51,100 | $201,900 |
| 2021 | $1,915 | $211,600 | $51,100 | $160,500 |
| 2020 | $1,891 | $205,400 | $40,800 | $164,600 |
| 2019 | $1,902 | $191,100 | $39,900 | $151,200 |
| 2018 | $1,907 | $185,000 | $39,900 | $145,100 |
| 2017 | $3,497 | $178,500 | $39,900 | $138,600 |
| 2016 | $1,979 | $176,000 | $39,900 | $136,100 |
| 2014 | $1,639 | $179,500 | $39,900 | $139,600 |
| 2013 | $1,678 | $178,900 | $39,900 | $139,000 |
Agents Affiliated with this Home
-
Jen Poskin

Seller's Agent in 2024
Jen Poskin
@ Properties
(219) 313-7708
6 in this area
122 Total Sales
-
D
Buyer's Agent in 2024
Deena Katsepas
Century 21 Circle
-
Elizabeth Sheeran

Seller's Agent in 2022
Elizabeth Sheeran
@ Properties
(312) 735-5825
1 in this area
147 Total Sales
-
Craig Frendling

Seller's Agent in 2018
Craig Frendling
Advanced Real Estate, LLC
(219) 746-2693
1 in this area
73 Total Sales
Map
Source: Northwest Indiana Association of REALTORS®
MLS Number: 803413
APN: 45-11-14-151-016.000-036
- 1719 Selo Dr
- 942 High Ridge Dr
- 832 Jordan Cir
- 7383 Emerson Ct
- 7351 Bradford Place
- 7518 Fawn Valley Dr
- 7341 Fenway Ln
- 527 Britton Dr
- 506 Gard Ln
- 7230 Bell St
- 448 Siebert Dr
- 1840 Fishtorn Dr
- 531 Pinehurst Ln
- 1000 69th Place
- 1944 S Park Ave
- 1635 S Cline Ave
- 1906 Edison St
- 7149 Jeffrey St
- 502 Pinehurst Ln
- 444 Deerpath Dr W
