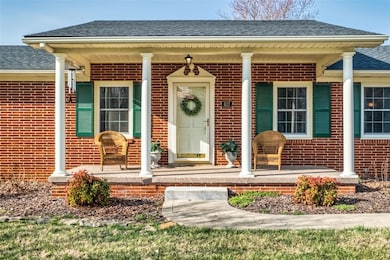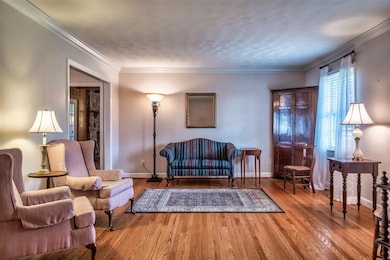817 Broadway Ave Franklin, KY 42134
Estimated payment $2,477/month
Highlights
- Barn
- Multiple Fireplaces
- Ranch Style House
- Mature Trees
- Recreation Room
- Wood Flooring
About This Home
This well-kept, one-owner home just outside Franklin is filled with six decades of love and memories, and now it's ready for a new chapter. Set on three beautiful acres, this spacious 4-bedroom, 2-bath home has been thoughtfully updated over the years by the original family. Inside, you'll find charming details like gleaming hardwood floors, a formal dining room, formal living, and a cozy family room with a fireplace perfect for gathering. The full basement adds storage and potential, while outside, you’ll appreciate the detached 3-bay garage with workshop, plus a barn for hobbies or animals. Whether you're looking for room to grow, space to tinker, or a peaceful country setting close to town, this one checks all the boxes. With easy access to Bowling Green and Nashville, the location offers both convenience and quiet. Homes like this are rare! Schedule your showing today!
Home Details
Home Type
- Single Family
Est. Annual Taxes
- $1,448
Year Built
- Built in 1965
Lot Details
- 3 Acre Lot
- Partially Fenced Property
- Vinyl Fence
- Landscaped
- Mature Trees
- Garden
Parking
- 3 Car Detached Garage
- Front Facing Garage
- Garage Door Opener
- Circular Driveway
Home Design
- Ranch Style House
- Brick Exterior Construction
- Brick Foundation
- Poured Concrete
- Dimensional Roof
- Shingle Roof
Interior Spaces
- Shelving
- Paneling
- Ceiling Fan
- Chandelier
- Multiple Fireplaces
- Wood Burning Fireplace
- Decorative Fireplace
- Gas Log Fireplace
- Replacement Windows
- Vinyl Clad Windows
- Tilt-In Windows
- Blinds
- Family Room
- Formal Dining Room
- Recreation Room
- Home Security System
Kitchen
- Eat-In Kitchen
- Range
- Dishwasher
Flooring
- Wood
- Tile
- Vinyl
Bedrooms and Bathrooms
- 4 Bedrooms
- 2 Full Bathrooms
- Secondary bathroom tub or shower combo
- Walk-in Shower
Laundry
- Laundry Room
- Dryer
- Washer
Partially Finished Basement
- Walk-Out Basement
- Partial Basement
- Exterior Basement Entry
- Sump Pump
- Bedroom in Basement
- 1 Bedroom in Basement
- Crawl Space
- Natural lighting in basement
Accessible Home Design
- Grab Bar In Bathroom
- Accessible Ramps
Outdoor Features
- Covered Deck
- Covered Patio or Porch
- Exterior Lighting
- Separate Outdoor Workshop
Schools
- Franklin Simpson Elementary And Middle School
- Franklin Simpson High School
Utilities
- Central Heating and Cooling System
- Heating System Uses Natural Gas
- Natural Gas Water Heater
- Septic System
Additional Features
- Outside City Limits
- Barn
Listing and Financial Details
- Assessor Parcel Number 041-04-00-097.00
Map
Home Values in the Area
Average Home Value in this Area
Tax History
| Year | Tax Paid | Tax Assessment Tax Assessment Total Assessment is a certain percentage of the fair market value that is determined by local assessors to be the total taxable value of land and additions on the property. | Land | Improvement |
|---|---|---|---|---|
| 2024 | $1,448 | $210,000 | $0 | $0 |
| 2023 | $1,524 | $210,000 | $0 | $0 |
| 2022 | $1,483 | $210,000 | $0 | $0 |
| 2021 | $1,167 | $175,000 | $0 | $0 |
| 2020 | $1,189 | $175,000 | $0 | $0 |
| 2019 | $1,212 | $175,000 | $0 | $0 |
| 2018 | $1,067 | $157,500 | $0 | $0 |
| 2017 | $1,043 | $157,500 | $0 | $0 |
| 2016 | $1,040 | $157,500 | $0 | $0 |
| 2015 | -- | $157,500 | $0 | $0 |
Property History
| Date | Event | Price | List to Sale | Price per Sq Ft |
|---|---|---|---|---|
| 10/02/2025 10/02/25 | Price Changed | $450,000 | -3.2% | $142 / Sq Ft |
| 08/05/2025 08/05/25 | Price Changed | $465,000 | -4.1% | $147 / Sq Ft |
| 04/22/2025 04/22/25 | Price Changed | $484,900 | -3.0% | $153 / Sq Ft |
| 03/25/2025 03/25/25 | For Sale | $499,900 | -- | $158 / Sq Ft |
Source: Real Estate Information Services (REALTOR® Association of Southern Kentucky)
MLS Number: RA20251598
APN: 041-04-00-097.00
- 187 Windy Cir
- 105 Windy Cir
- 817 Blackjack Rd Unit 11
- 314 Oakridge Ln
- 212 Logan Ln
- 203 Molly Ave
- 104 Cottage Ln
- 1036 Bowling Green Rd
- 103 Ogles Ave
- 101 Hunters Crossing
- 206 Stephens Hill Rd
- 224 Stephens Hill Rd
- 513 Fox Ridge Way
- 832 N Main St
- 607 Lockeland Way
- 113 Victoria Way
- 235 Country Club Estates
- 612 Village Dr
- 626 Merle Ave
- 508 Willow Ln
- 500 Colonial Dr
- 114 Creekside Dr
- 634 Morgantown Rd
- 114 Creekside Dr Unit B
- 409 Filter Plant Rd Unit B
- 604 Victoria Way
- 602 Victoria Way
- 608 Victoria Way
- 400 W Cedar St Unit 3
- 1136 Blackjack Rd
- 300 Peach St Unit 300 Peach B
- 813 W Madison St
- 1307 Miller Pond Rd
- 1030 Brookview Dr Unit 21C
- 1034 Brookview Dr Unit 14D
- 1204 Derek Dr
- 200 Dove Ln
- 1120 Place
- 1009 W Main St
- 6405 N Pinson Rd







