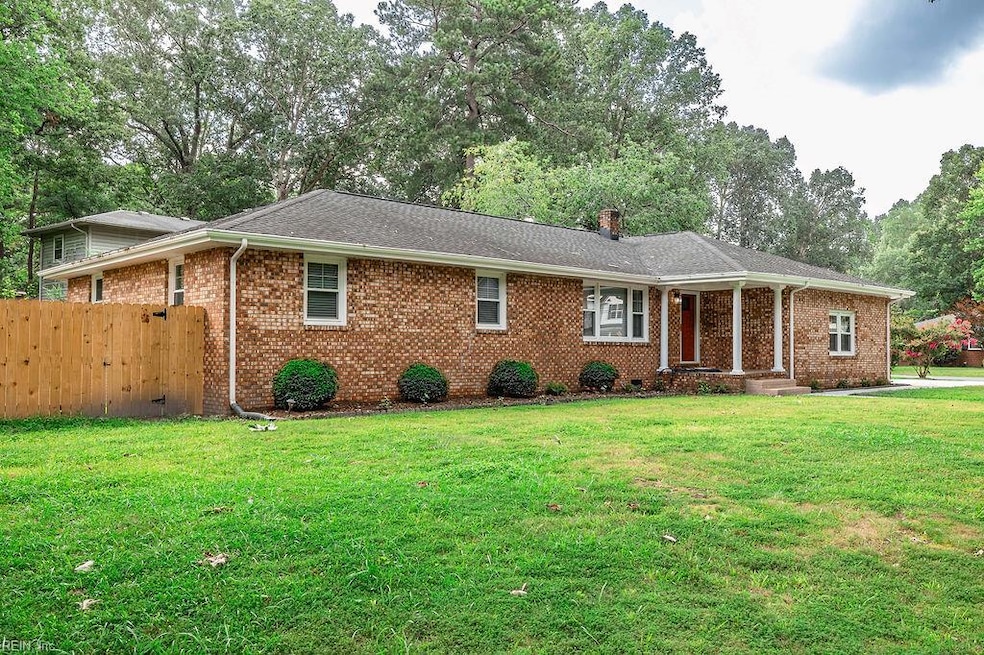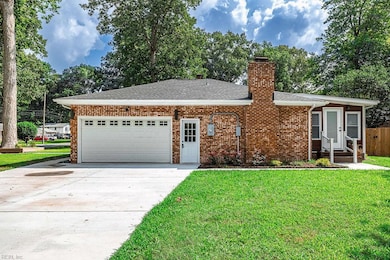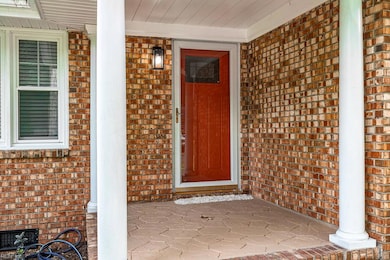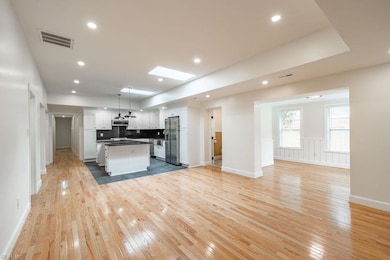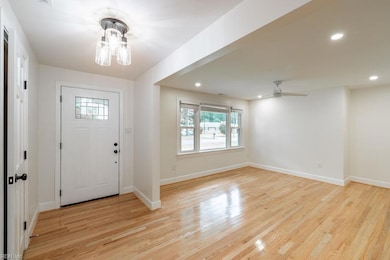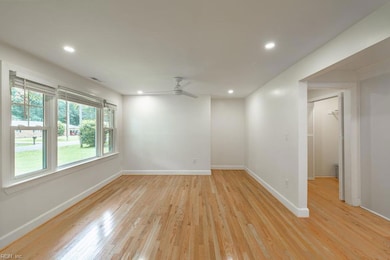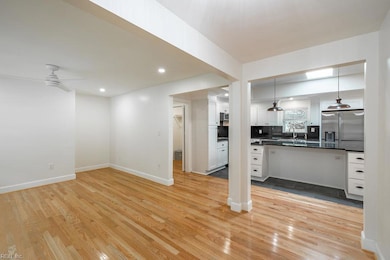
817 Englewood Dr Chesapeake, VA 23320
Greenbrier West NeighborhoodEstimated payment $3,320/month
Highlights
- View of Trees or Woods
- Wooded Lot
- Attic
- B.M. Williams Primary School Rated A-
- Wood Flooring
- Sun or Florida Room
About This Home
Beautifully updated brick ranch offering the feel of new construction w/modern upgrades throughout. This 3-bedroom, 2.5-bath home features a spacious floor plan with new hardwood floors, a decorative fireplace, & abundant natural light from skylights & a new sunroom addition. The newly remodeled kitchen boasts high-end appliances, updated finishes, ample storage & a gleaming island w/room for seating. The primary suite offers two closets, including a walk-in closet & an ensuite BA. Additional highlights include a brand-new roof, gutters, privacy fence, new driveway & walkway & the addition of a half bath The attached 2-car garage includes an automatic opener for ease. Move-in ready and beautifully finished, this home blends comfort, style, and functionality in one exceptional package.
Home Details
Home Type
- Single Family
Est. Annual Taxes
- $3,277
Year Built
- Built in 1966
Lot Details
- 0.35 Acre Lot
- Privacy Fence
- Back Yard Fenced
- Corner Lot
- Wooded Lot
- Property is zoned R15S
Home Design
- Substantially Remodeled
- Brick Exterior Construction
- Asphalt Shingled Roof
Interior Spaces
- 1,850 Sq Ft Home
- 1-Story Property
- Ceiling Fan
- Skylights
- Gas Fireplace
- Entrance Foyer
- Sun or Florida Room
- Utility Closet
- Washer and Dryer Hookup
- Views of Woods
- Crawl Space
Kitchen
- Gas Range
- Dishwasher
Flooring
- Wood
- Ceramic Tile
Bedrooms and Bathrooms
- 3 Bedrooms
- En-Suite Primary Bedroom
- Walk-In Closet
Attic
- Scuttle Attic Hole
- Pull Down Stairs to Attic
Parking
- 2 Car Attached Garage
- Garage Door Opener
- Driveway
Schools
- B.M. Williams Primary Elementary School
- Crestwood Middle School
- Oscar Smith High School
Utilities
- Heat Pump System
- Geothermal Heating and Cooling
- Well
- Electric Water Heater
Additional Features
- Standby Generator
- Porch
Community Details
- No Home Owners Association
- Greenwood Estates Subdivision
Map
Home Values in the Area
Average Home Value in this Area
Tax History
| Year | Tax Paid | Tax Assessment Tax Assessment Total Assessment is a certain percentage of the fair market value that is determined by local assessors to be the total taxable value of land and additions on the property. | Land | Improvement |
|---|---|---|---|---|
| 2024 | $3,277 | $324,500 | $150,000 | $174,500 |
| 2023 | $2,892 | $309,400 | $145,000 | $164,400 |
| 2022 | $2,867 | $283,900 | $130,000 | $153,900 |
| 2021 | $2,709 | $258,000 | $110,000 | $148,000 |
| 2020 | $2,498 | $237,900 | $100,000 | $137,900 |
| 2019 | $1,815 | $227,100 | $90,000 | $137,100 |
| 2018 | $1,815 | $233,200 | $90,000 | $143,200 |
| 2017 | $1,815 | $233,200 | $90,000 | $143,200 |
| 2016 | $2,367 | $225,400 | $85,000 | $140,400 |
| 2015 | $1,815 | $218,800 | $85,000 | $133,800 |
| 2014 | $2,269 | $216,100 | $85,000 | $131,100 |
Property History
| Date | Event | Price | Change | Sq Ft Price |
|---|---|---|---|---|
| 07/16/2025 07/16/25 | For Sale | $550,000 | -- | $297 / Sq Ft |
Purchase History
| Date | Type | Sale Price | Title Company |
|---|---|---|---|
| Bargain Sale Deed | $290,000 | Fidelity National Title | |
| Gift Deed | -- | None Available | |
| Warranty Deed | $225,000 | -- | |
| Deed | $135,000 | -- |
Mortgage History
| Date | Status | Loan Amount | Loan Type |
|---|---|---|---|
| Previous Owner | $180,000 | New Conventional | |
| Previous Owner | $165,000 | New Conventional | |
| Previous Owner | $128,150 | No Value Available |
Similar Homes in Chesapeake, VA
Source: Real Estate Information Network (REIN)
MLS Number: 10593146
APN: 0361008000960
- 948 Hollywood Dr
- 317 Shadowlake Dr
- 1130 Crystalwood Cir
- 1211 Damyien Arch
- 335 Gainsborough Square
- 650 Ridge Cir
- 631 Ridge Cir
- 625 Ridge Cir
- 2208 Willow Point Arch
- 1330 Damyien Arch
- 759 Ridge Cir
- 1215 Basswood Ct
- 745 Huntly Dr
- 1129 Valmire Dr
- 601 Barwick Ct
- 706 Ridge Cir
- 746 Ridge Cir
- 1013 Valmire Dr
- 714 Willow Green Ct
- 1217 Alder Ct
- 728 Tapestry Park Loop
- 880 Beech Tree Rd
- 745 Helmsdale Way
- 208 Henwick Ct
- 404 Camberley Way Unit K
- 624 Nottaway Dr
- 861 Royal Grove Ct
- 101 Sabal Palm Ln
- 725 Creekside Crescent
- 535 Kings Gate Unit 152
- 301 Oak Lake Way
- 749 Green Tree Cir
- 808 Needlerush Ct
- 1314 Kingston Way
- 450 Supplejack Ct
- 124 Fairwind Dr
- 420 Acorn Grove Ln
- 408 Trotman Way
- 1501 Waitsel Dr Unit 306
- 111 Gateway Ct
