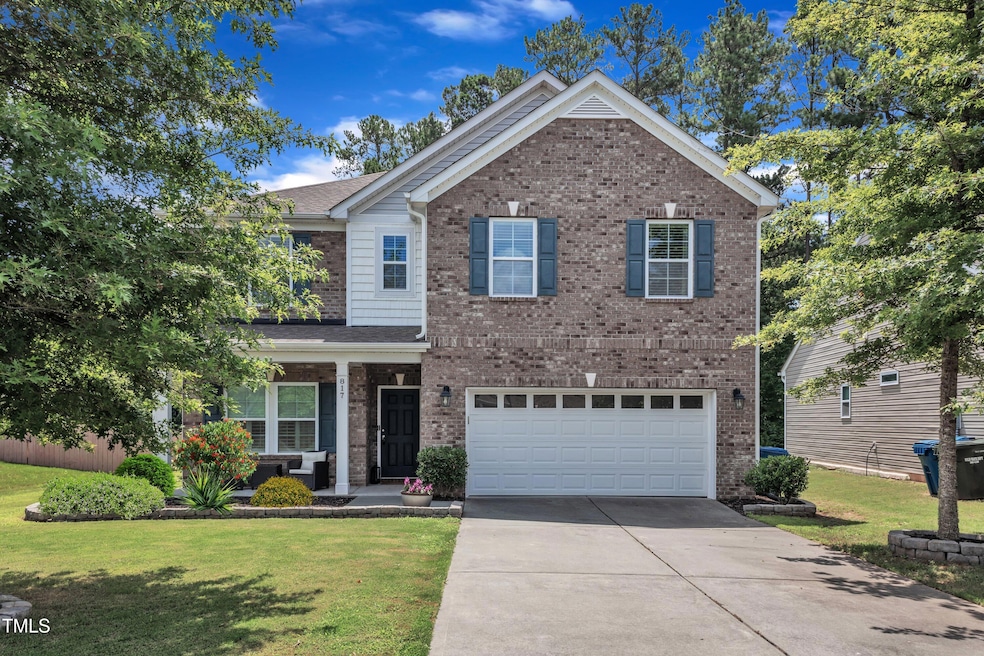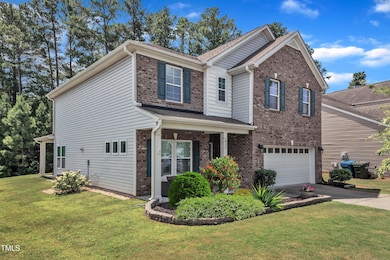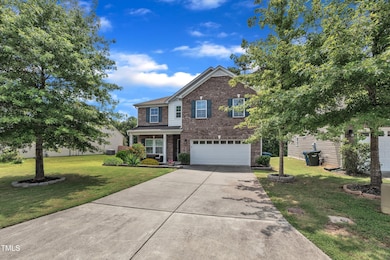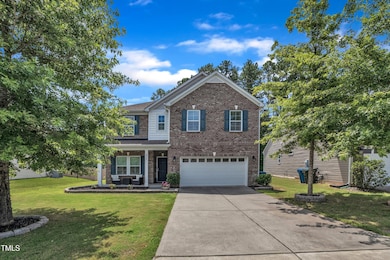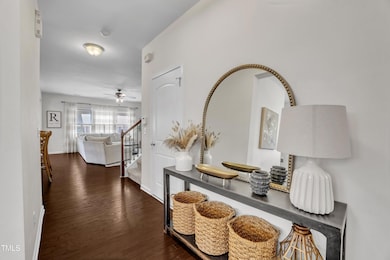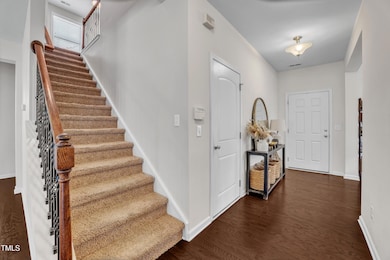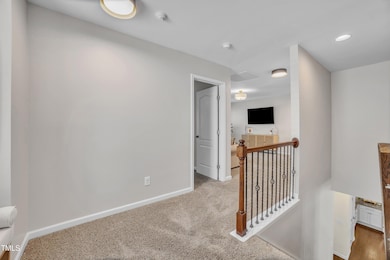
817 Poplar St Durham, NC 27703
Eastern Durham NeighborhoodEstimated payment $3,277/month
Highlights
- Open Floorplan
- Wood Flooring
- Granite Countertops
- Transitional Architecture
- Loft
- L-Shaped Dining Room
About This Home
Welcome to 817 Poplar St in the fantastic 27703 area of Durham! This home blends traditional style with beautiful, fresh design. Close to downtown and highway access.
Step inside and enter a light-filled, open concept living design with 2 main level flex spaces. The kitchen is deluxe with ample granite counters, cabinetry and beautiful backsplash. Off the breakfast nook is a beautiful backyard patio that opens to a yard lined with trees for ultimate privacy.
Upstairs has a very spacious loft, for an alternate family/game room, a beautiful primary bedroom with en suite, and additional spacious rooms expertly decorated! Enjoy a large laundry room and note the pull down attic for even more storage.
This home is not to be missed.
Home Details
Home Type
- Single Family
Est. Annual Taxes
- $4,226
Year Built
- Built in 2014
Lot Details
- 8,537 Sq Ft Lot
- Landscaped
- Back Yard
HOA Fees
- $45 Monthly HOA Fees
Parking
- 2 Car Attached Garage
- Front Facing Garage
- Garage Door Opener
- Private Driveway
Home Design
- Transitional Architecture
- Brick Veneer
- Slab Foundation
- Shingle Roof
- Vinyl Siding
Interior Spaces
- 2,684 Sq Ft Home
- 2-Story Property
- Open Floorplan
- Built-In Features
- Smooth Ceilings
- Ceiling Fan
- Recessed Lighting
- Living Room
- L-Shaped Dining Room
- Breakfast Room
- Home Office
- Loft
- Pull Down Stairs to Attic
Kitchen
- Gas Cooktop
- Microwave
- Dishwasher
- Stainless Steel Appliances
- Kitchen Island
- Granite Countertops
Flooring
- Wood
- Carpet
- Tile
Bedrooms and Bathrooms
- 4 Bedrooms
- Walk-In Closet
- Double Vanity
- Separate Shower in Primary Bathroom
- Walk-in Shower
Laundry
- Laundry Room
- Washer and Electric Dryer Hookup
Outdoor Features
- Covered patio or porch
Schools
- Spring Valley Elementary School
- Neal Middle School
- Southern High School
Utilities
- Forced Air Zoned Heating and Cooling System
- Heating System Uses Natural Gas
- Electric Water Heater
Listing and Financial Details
- Assessor Parcel Number 0850-84-7816
Community Details
Overview
- Association fees include storm water maintenance
- Brightwood Trails HOA (Towne Properties) Association, Phone Number (919) 878-8787
- Brightwood Trails Subdivision
Recreation
- Community Pool
Map
Home Values in the Area
Average Home Value in this Area
Tax History
| Year | Tax Paid | Tax Assessment Tax Assessment Total Assessment is a certain percentage of the fair market value that is determined by local assessors to be the total taxable value of land and additions on the property. | Land | Improvement |
|---|---|---|---|---|
| 2024 | $4,226 | $302,952 | $53,820 | $249,132 |
| 2023 | $3,968 | $302,952 | $53,820 | $249,132 |
| 2022 | $3,877 | $302,952 | $53,820 | $249,132 |
| 2021 | $3,859 | $302,952 | $53,820 | $249,132 |
| 2020 | $3,768 | $302,952 | $53,820 | $249,132 |
| 2019 | $3,768 | $302,952 | $53,820 | $249,132 |
| 2018 | $3,489 | $257,197 | $47,840 | $209,357 |
| 2017 | $3,463 | $257,197 | $47,840 | $209,357 |
| 2016 | $3,346 | $257,197 | $47,840 | $209,357 |
| 2015 | $3,227 | $233,132 | $45,990 | $187,142 |
| 2014 | $318 | $22,995 | $22,995 | $0 |
Property History
| Date | Event | Price | Change | Sq Ft Price |
|---|---|---|---|---|
| 07/17/2025 07/17/25 | For Sale | $520,000 | 0.0% | $194 / Sq Ft |
| 12/14/2023 12/14/23 | Off Market | $520,000 | -- | -- |
| 08/11/2022 08/11/22 | Sold | $520,000 | -1.0% | $193 / Sq Ft |
| 07/11/2022 07/11/22 | Pending | -- | -- | -- |
| 07/09/2022 07/09/22 | Price Changed | $525,000 | -4.5% | $195 / Sq Ft |
| 06/08/2022 06/08/22 | For Sale | $550,000 | -- | $204 / Sq Ft |
Purchase History
| Date | Type | Sale Price | Title Company |
|---|---|---|---|
| Warranty Deed | $520,000 | Roper Law Firm Pa | |
| Interfamily Deed Transfer | -- | None Available | |
| Special Warranty Deed | $253,000 | None Available | |
| Special Warranty Deed | $636,000 | None Available |
Mortgage History
| Date | Status | Loan Amount | Loan Type |
|---|---|---|---|
| Open | $416,000 | New Conventional | |
| Closed | $416,000 | New Conventional | |
| Previous Owner | $202,300 | Credit Line Revolving | |
| Previous Owner | $256,500 | New Conventional | |
| Previous Owner | $240,150 | New Conventional |
About the Listing Agent

Hello! A little bit about my background- I've been in real estate for 15 years. I started as a Marketing Director for Multifamily and then became a licensed Broker for residential sales. Real Estate has always been my passion, coupled with investing, renovating, and flipping homes. I am hands on, on the front lines with my clients everyday.
I opened a local firm, Property Specific Realty in 2015, which serves the greater Triangle area. I also run the Moving to Raleigh group which focuses on
Lori's Other Listings
Source: Doorify MLS
MLS Number: 10110094
APN: 210462
- 833 Ember Dr
- 105 Putters Ct
- 2011 Cross Bones Blvd Unit 41
- 505 Poplar St
- 509 Sherron Rd Unit 9
- 509 Sherron Rd Unit 10
- 509 Sherron Rd Unit 30
- 509 Sherron Rd Unit 36
- 509 Sherron Rd Unit 25
- 316 Vintage Holly Dr
- 425 Cottonseed Way
- 303 Holly Blossom Dr
- 3338 Prospect Pkwy
- 1033 Laredo Ln
- 1303 Cosmic Dr
- 1105 Doc Nichols Rd
- 1205 Cosmic Dr
- 1203 Cosmic Dr
- 1111 Cosmic Dr
- 617 Hiddenbrook Dr
- 1103 Alfonso Ln Unit Dt-D2
- 1103 Alfonso Ln Unit TH-C1
- 630 Hiddenbrook Dr
- 1109 Harmony Trail
- 607 Van Dr
- 2020 Rockface Way
- 2015 Rockface Way
- 444 Carthage Ct
- 109 Cross Blossom Rd
- 218 Cross Blossom Rd
- 118 Leacroft Way
- 505 Bellmeade Bay Dr
- 706 Bellmeade Bay Dr
- 2005 Doc Nichols Rd
- 2015 Copper Leaf Pkwy
- 1117 Everton Ave
- 5126 Leesville Rd
- 2400 Sanders Ave
- 2421 Sanders Ave
- 200 Callandale Ln
