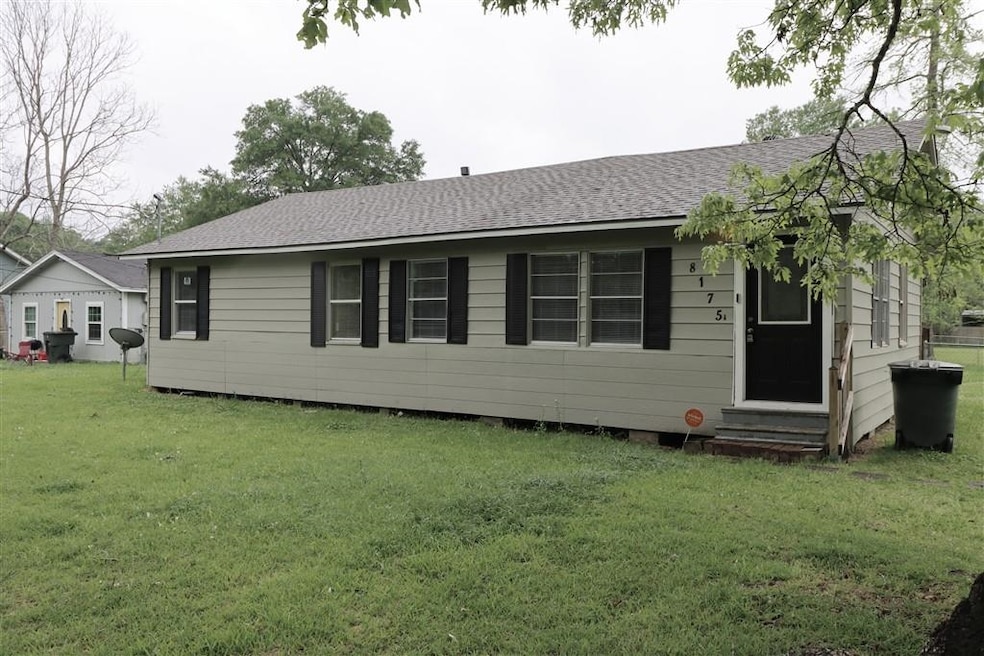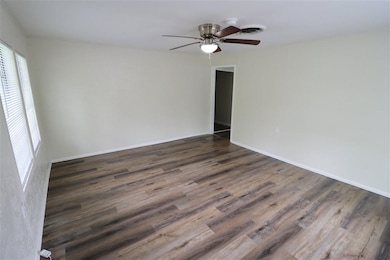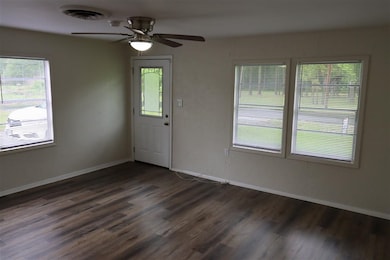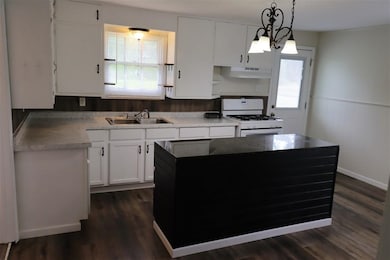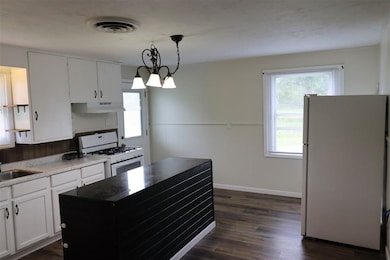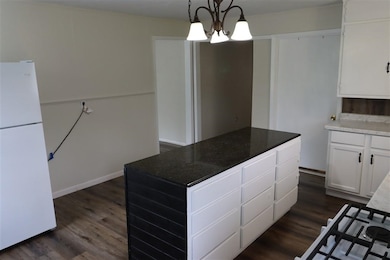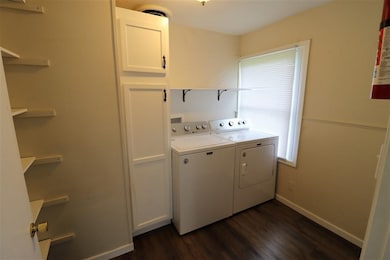8175 A Oak Ridge St Beaumont, TX 77713
Highlights
- Living Room
- Kitchen Island
- Central Heating and Cooling System
- Inside Utility
- 1-Story Property
- Ceiling Fan
About This Home
Neat and Clean Rental with a fenced in yard. Spacious kitchen, 3 nice size bedrooms and 2 full bathrooms. Inside laundry room with storage and shelving. Qualifications for leasing: All applicants 18 yrs and older must fill out an application. Application fee $45 per applicant. A background check and credit history are apart of the application process. Monthly Rental is $1400, Security Deposit $1200. Pets may be considered but on a case by case basis only. If accepted by landlord a non-refundable pet deposit of $500 will be required. PROPERTY IS NOT SET UP TO ACCEPT GOVERNMENT SECTION 8.
Home Details
Home Type
- Single Family
Est. Annual Taxes
- $3,824
Year Built
- 1968
Lot Details
- Chain Link Fence
Home Design
- Frame Construction
- Composition Shingle Roof
- Pier And Beam
Interior Spaces
- 1,316 Sq Ft Home
- 1-Story Property
- Sheet Rock Walls or Ceilings
- Ceiling Fan
- Blinds
- Living Room
- Inside Utility
- Vinyl Flooring
- Fire and Smoke Detector
Kitchen
- Stove
- Free-Standing Range
- Dishwasher
- Kitchen Island
Bedrooms and Bathrooms
- 3 Bedrooms
- 2 Full Bathrooms
Laundry
- Dryer
- Washer
Utilities
- Central Heating and Cooling System
- Vented Exhaust Fan
- Internet Available
Map
Source: Beaumont Board of REALTORS®
MLS Number: 259874
APN: 300020-000-043400-00000
- 11775 Carpenter Rd
- 11260 Hodge Rd
- 7640 Stonetown Rd
- 7880 Tram Rd
- 7900 Tram Rd
- 7890 Tram Rd
- 7870 Tram Rd
- 7540 Broussard Rd
- 7730 Tram Rd
- 10610 Brenda St
- 7580 Tram Rd
- 10735 Vinson St
- 10570 Martha Ln
- 7510 Tram Rd
- 10730 Vinson St
- 10675 Vinson St
- 10655 Vinson St
- 10745 Vinson St
- 125 Bayou Dr
- 11395 Old Voth Rd
- 8175 Oakridge Dr
- 7280 Click Dr
- 8360 Keith Rd
- 7817 Walnut Dr
- 7655 Park North Dr
- 9896 Golden Ln
- 9846 Golden Ln
- 6105 N Major Dr
- 7390 Pindo Cir
- 7110 Tx-105
- 12715 Koawood Ln
- 4575 N Major Dr
- 4550 N Major Dr
- 4800 Woodland Park
- 8910 Cornell Dr Unit B
- 4375 N Major Dr
- 5350 Old Dowlen Rd
- 229 Cody Ln
- 3875 N Major Dr
- 6155 Sienna Trail
