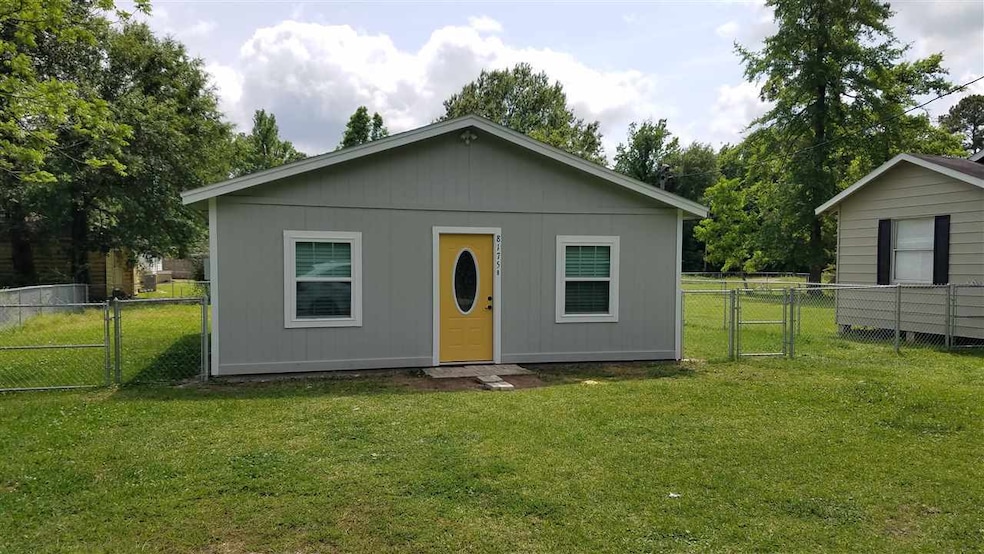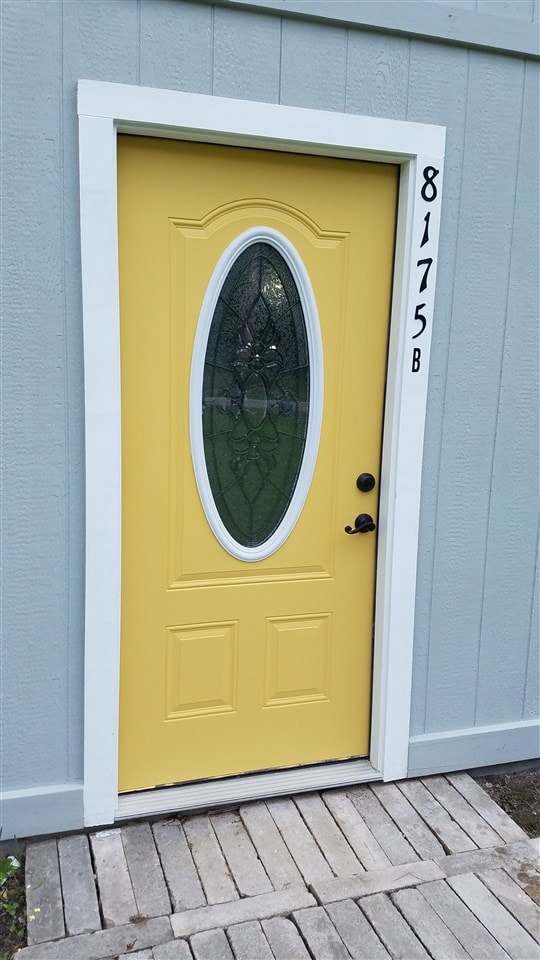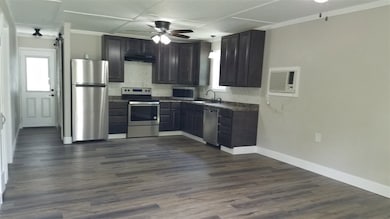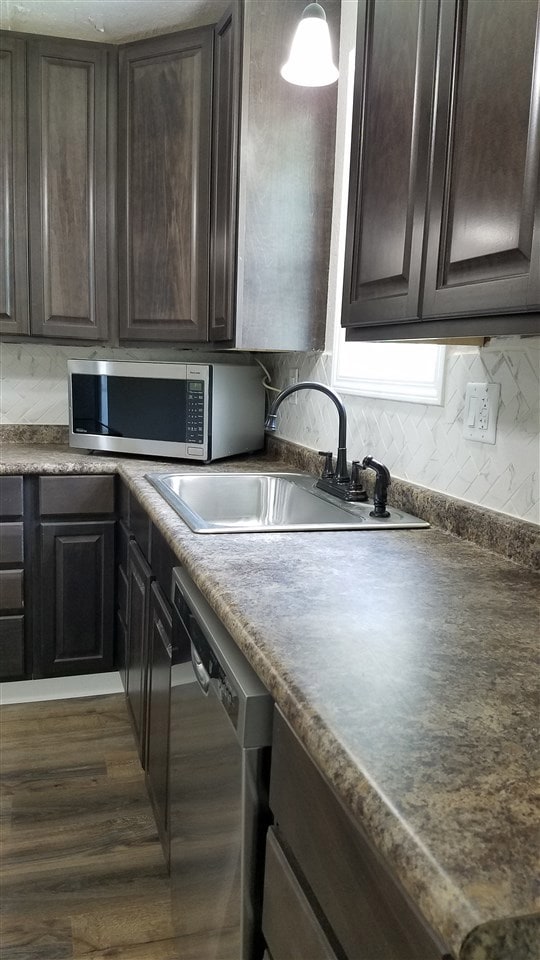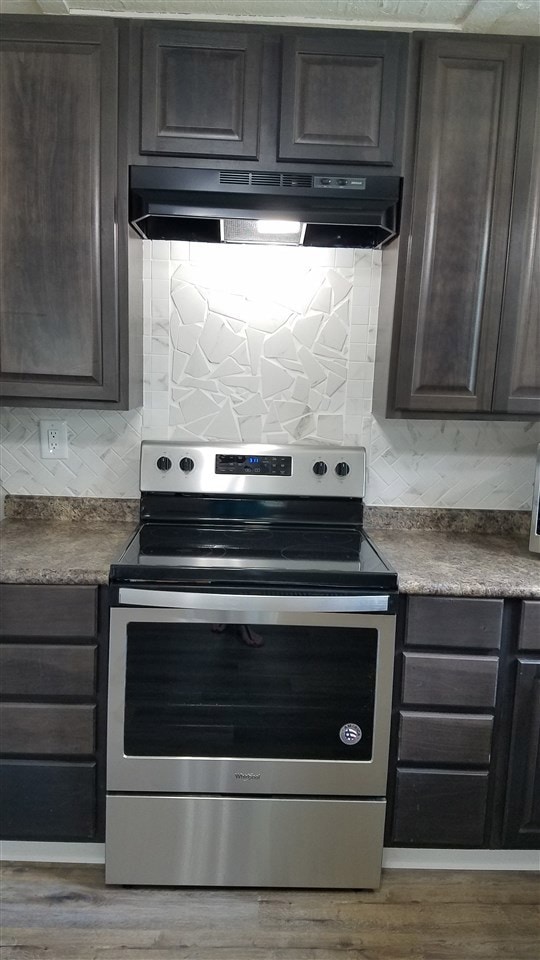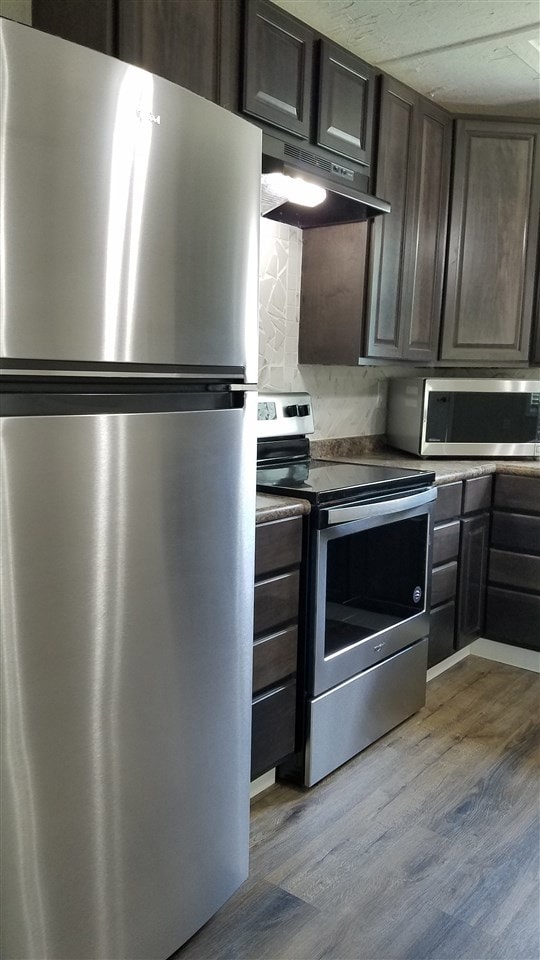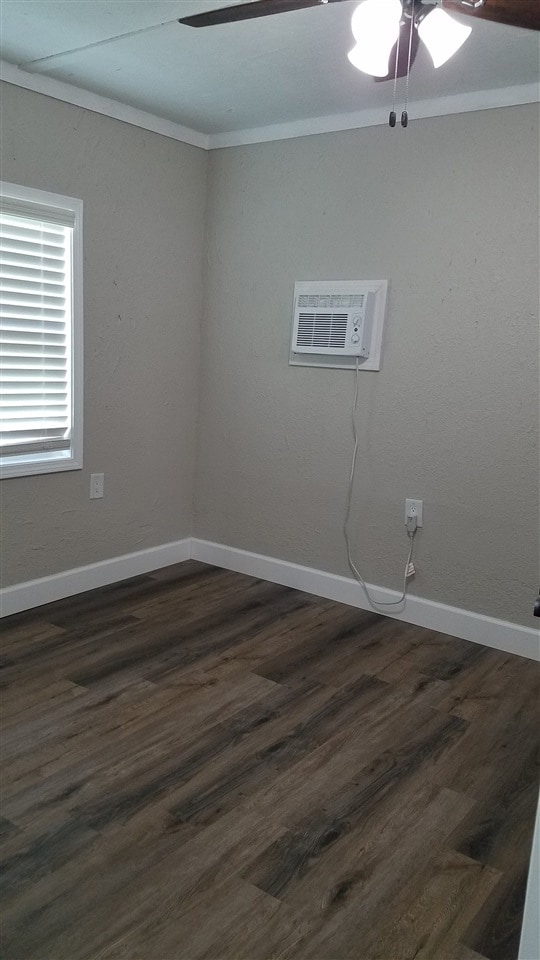8175 Oakridge Dr Beaumont, TX 77713
2
Beds
1
Bath
720
Sq Ft
0.5
Acres
Highlights
- Double Pane Windows
- 1-Story Property
- Vinyl Flooring
- Living Room
About This Home
This small updated home is move in ready. Vinyl plank floors throughout. Open concept kitchen to living area, stackable washer and dryer in the bathroom. Both bedrooms have cooling window units. The living has a cooling and heating window unit. It's a darling place and has been very well maintained. Landlord may accept a pet but is on a case by case basis. No Section 8 or Housing Vouchers
Home Details
Home Type
- Single Family
Est. Annual Taxes
- $3,824
Year Built
- 1968
Lot Details
- Chain Link Fence
Home Design
- Slab Foundation
- Frame Construction
- Composition Shingle Roof
Interior Spaces
- 720 Sq Ft Home
- 1-Story Property
- Double Pane Windows
- Blinds
- Living Room
- Vinyl Flooring
Kitchen
- Free-Standing Range
- Dishwasher
Bedrooms and Bathrooms
- 2 Bedrooms
- 1 Full Bathroom
Laundry
- Dryer
- Washer
Utilities
- Window Unit Cooling System
- Vented Exhaust Fan
- Internet Available
- Cable TV Available
Listing and Financial Details
- 1 - 3 Year Lease Term
Map
Source: Beaumont Board of REALTORS®
MLS Number: 259876
APN: 300020-000-043400-00000
Nearby Homes
- 11775 Carpenter Rd
- 11260 Hodge Rd
- 7640 Stonetown Rd
- 7880 Tram Rd
- 7900 Tram Rd
- 7890 Tram Rd
- 7870 Tram Rd
- 7540 Broussard Rd
- 7730 Tram Rd
- 10610 Brenda St
- 7580 Tram Rd
- 10735 Vinson St
- 10570 Martha Ln
- 7510 Tram Rd
- 10730 Vinson St
- 10675 Vinson St
- 10655 Vinson St
- 10745 Vinson St
- 125 Bayou Dr
- 11395 Old Voth Rd
- 8175 A Oak Ridge St
- 7280 Click Dr
- 7817 Walnut Dr
- 7655 Park North Dr
- 9896 Golden Ln
- 9846 Golden Ln
- 6105 N Major Dr
- 7390 Pindo Cir
- 7110 Tx-105
- 12715 Koawood Ln
- 4575 N Major Dr
- 4550 N Major Dr
- 4800 Woodland Park
- 8910 Cornell Dr Unit B
- 4375 N Major Dr
- 5350 Old Dowlen Rd
- 229 Cody Ln
- 3875 N Major Dr
- 6155 Sienna Trail
- 6210 Sienna Trail
