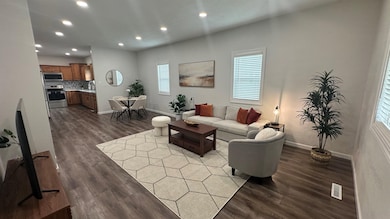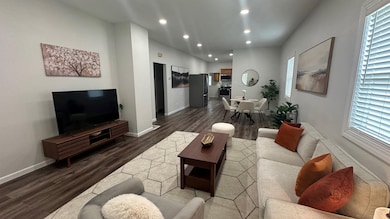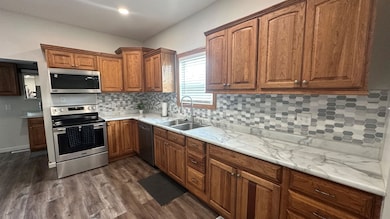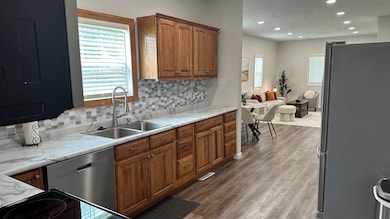
818 Blaine St Holdrege, NE 68949
Estimated payment $1,007/month
Highlights
- Ranch Style House
- 1 Car Detached Garage
- Combination Dining and Living Room
- Home Office
- Forced Air Heating and Cooling System
About This Home
Beautifully remodeled over the past two years, this 2 - bedroom, 1 - bath home is move-in ready and full of charm. The spacious living/dining room combo flows into a bright kitchen with convenient main - floor laundry just steps away. An office at the back of the home is flooded with natural light...ideal for remote work or relaxation. All appliances stay, including washer and dryer. Enjoy the covered front porch, large backyard, and oversized lot...perfect for outdoor living. The 1.5 - car detached garage adds extra storage or workspace. A fantastic opportunity for firs - time buyers or those looking to downsize! Call today for your showing.
Home Details
Home Type
- Single Family
Est. Annual Taxes
- $780
Year Built
- Built in 1895
Lot Details
- Lot Dimensions are 75 x 140
- Manual Sprinklers System
Home Design
- Ranch Style House
- Frame Construction
- Composition Shingle Roof
- Vinyl Siding
Interior Spaces
- 1,384 Sq Ft Home
- Combination Dining and Living Room
- Home Office
- Laminate Flooring
- Partial Basement
- Fire and Smoke Detector
Kitchen
- Electric Range
- Microwave
- Disposal
Bedrooms and Bathrooms
- 2 Bedrooms
- 1 Bathroom
Laundry
- Laundry on main level
- Laundry in Kitchen
- Dryer
- Washer
Parking
- 1 Car Detached Garage
- Garage Door Opener
Schools
- Holdrege Elementary And Middle School
- Holdrege High School
Utilities
- Forced Air Heating and Cooling System
- Gas Water Heater
Listing and Financial Details
- Assessor Parcel Number 499.00
Map
Home Values in the Area
Average Home Value in this Area
Tax History
| Year | Tax Paid | Tax Assessment Tax Assessment Total Assessment is a certain percentage of the fair market value that is determined by local assessors to be the total taxable value of land and additions on the property. | Land | Improvement |
|---|---|---|---|---|
| 2024 | $780 | $67,210 | $18,375 | $48,835 |
| 2023 | $906 | $57,345 | $14,700 | $42,645 |
| 2022 | $877 | $51,840 | $14,700 | $37,140 |
| 2021 | $850 | $48,660 | $14,700 | $33,960 |
| 2020 | $832 | $47,400 | $14,700 | $32,700 |
| 2019 | $785 | $45,790 | $14,700 | $31,090 |
| 2018 | $764 | $44,265 | $14,700 | $29,565 |
| 2017 | $739 | $40,030 | $12,600 | $27,430 |
| 2016 | $814 | $43,470 | $12,600 | $30,870 |
| 2015 | $813 | $43,470 | $12,600 | $30,870 |
| 2014 | $1,026 | $39,457 | $12,600 | $26,857 |
| 2013 | $1,026 | $39,457 | $12,600 | $26,857 |
Property History
| Date | Event | Price | Change | Sq Ft Price |
|---|---|---|---|---|
| 07/20/2025 07/20/25 | Pending | -- | -- | -- |
| 07/17/2025 07/17/25 | For Sale | $170,000 | -- | $123 / Sq Ft |
Purchase History
| Date | Type | Sale Price | Title Company |
|---|---|---|---|
| Warranty Deed | $143,000 | None Listed On Document | |
| Warranty Deed | $50,000 | Central Nebraska Title & Esc |
Mortgage History
| Date | Status | Loan Amount | Loan Type |
|---|---|---|---|
| Previous Owner | $37,500 | Future Advance Clause Open End Mortgage |
About the Listing Agent
Barb's Other Listings
Source: REALTORS® of Greater Mid-Nebraska
MLS Number: 20250911
APN: 000499.00
- 117 W 3rd Ave
- 516 Logan St
- 303 Lions Dr
- 300 W 5th St
- 705 B Ave
- 809 A Ave
- Lots 5-7 Block 3 Craneview Third S Road Awarii Dunes
- L1B2 Craneview 3rd Subdivison
- 73647 A Rd
- 201 Medina Ave
- 74651 T Rd
- 74769 L Rd
- L4B3 Quail Run Unit L4 B3 Awarii Dunes
- L3B3 Quail Run Unit L3 B3 Awarii Dunes
- L2B3 Quail Run Unit L2 B3 Awarii Dunes
- 617 Parnell St
- 201 Ewing St
- 515 W Boyd Ave
- 142 E Elm Ave
- 6005 Dunbar Rd






