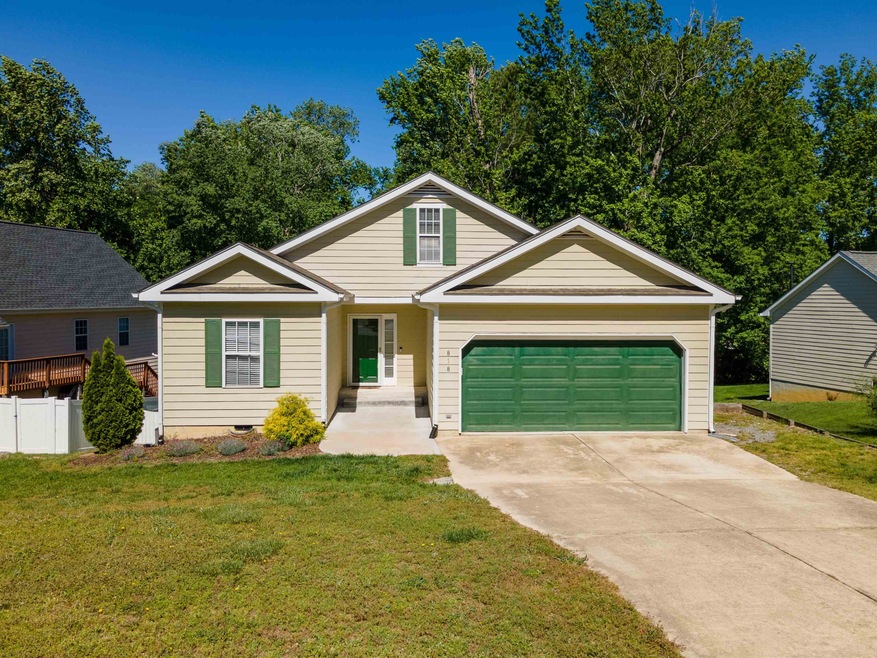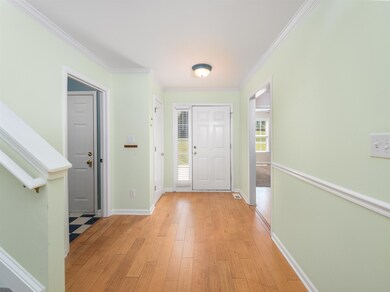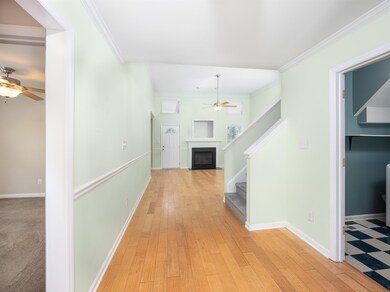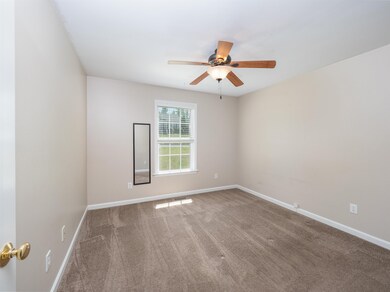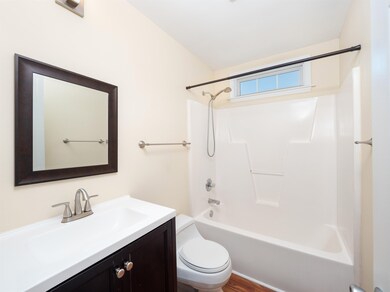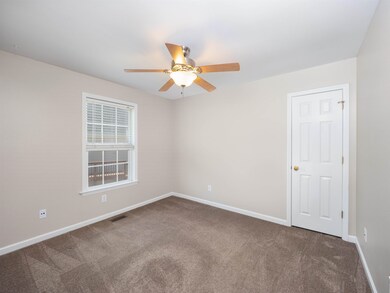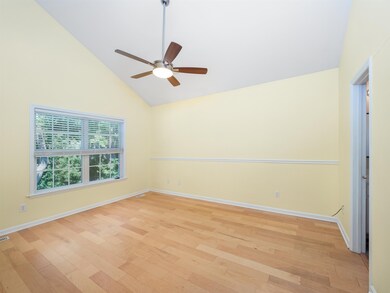
Highlights
- Deck
- Cathedral Ceiling
- Wood Flooring
- Apex Elementary Rated A-
- Transitional Architecture
- Main Floor Primary Bedroom
About This Home
As of June 2022Charming open floor plan home, lives like a ranch with an extra room upstairs! Updated kitchen w/SS appliances overlooks spacious backyard & open to Family Room! Spacious Family Room w/vaulted ceiling & cozy gas log fireplace! Main floor Master suite w/tons of natural light, vaulted celings, & updated bath! 2 more bedrooms on main floor! Large 2nd floor room perfect for 4th bedroom, bonus, or office! Entertain outside on the deck overlooking the large private fenced yard! No HOA dues!
Last Buyer's Agent
Jan Wynns
Gateway Realty License #48996
Home Details
Home Type
- Single Family
Est. Annual Taxes
- $2,665
Year Built
- Built in 1999
Lot Details
- 10,454 Sq Ft Lot
- Lot Dimensions are 91 x 160 x 37 x 144
- Fenced Yard
- Open Lot
Parking
- 2 Car Garage
- Private Driveway
Home Design
- Transitional Architecture
Interior Spaces
- 1,518 Sq Ft Home
- 1.5-Story Property
- Smooth Ceilings
- Cathedral Ceiling
- Ceiling Fan
- Gas Log Fireplace
- Entrance Foyer
- Family Room with Fireplace
- Crawl Space
- Attic
Kitchen
- Eat-In Kitchen
- Dishwasher
- Granite Countertops
Flooring
- Wood
- Carpet
- Vinyl
Bedrooms and Bathrooms
- 4 Bedrooms
- Primary Bedroom on Main
- Walk-In Closet
- 2 Full Bathrooms
- <<tubWithShowerToken>>
- Shower Only
Laundry
- Laundry on main level
- Dryer
- Washer
Outdoor Features
- Deck
- Rain Gutters
Schools
- Apex Friendship Elementary School
- Apex Middle School
- Apex Friendship High School
Utilities
- Cooling System Powered By Gas
- Forced Air Heating and Cooling System
- Heating System Uses Natural Gas
- Gas Water Heater
- Cable TV Available
Community Details
- No Home Owners Association
- Perry Farms Subdivision
Ownership History
Purchase Details
Home Financials for this Owner
Home Financials are based on the most recent Mortgage that was taken out on this home.Purchase Details
Home Financials for this Owner
Home Financials are based on the most recent Mortgage that was taken out on this home.Purchase Details
Home Financials for this Owner
Home Financials are based on the most recent Mortgage that was taken out on this home.Purchase Details
Home Financials for this Owner
Home Financials are based on the most recent Mortgage that was taken out on this home.Similar Homes in Apex, NC
Home Values in the Area
Average Home Value in this Area
Purchase History
| Date | Type | Sale Price | Title Company |
|---|---|---|---|
| Warranty Deed | $439,000 | Maitin Law Firm Pllc | |
| Warranty Deed | $289,000 | None Available | |
| Interfamily Deed Transfer | -- | Transcontinental Title | |
| Warranty Deed | $151,000 | -- |
Mortgage History
| Date | Status | Loan Amount | Loan Type |
|---|---|---|---|
| Open | $329,250 | New Conventional | |
| Previous Owner | $145,000 | New Conventional | |
| Previous Owner | $15,000 | Credit Line Revolving | |
| Previous Owner | $141,600 | New Conventional | |
| Previous Owner | $5,000 | Unknown | |
| Previous Owner | $153,000 | Unknown | |
| Previous Owner | $41,800 | Credit Line Revolving | |
| Previous Owner | $35,000 | Unknown | |
| Previous Owner | $18,000 | Credit Line Revolving | |
| Previous Owner | $131,000 | No Value Available |
Property History
| Date | Event | Price | Change | Sq Ft Price |
|---|---|---|---|---|
| 07/01/2024 07/01/24 | Rented | $1,649 | -17.3% | -- |
| 07/01/2024 07/01/24 | Under Contract | -- | -- | -- |
| 07/01/2024 07/01/24 | For Rent | $1,995 | 0.0% | -- |
| 06/06/2024 06/06/24 | For Rent | $1,995 | 0.0% | -- |
| 12/15/2023 12/15/23 | Off Market | $439,000 | -- | -- |
| 06/16/2022 06/16/22 | Sold | $439,000 | 0.0% | $289 / Sq Ft |
| 05/15/2022 05/15/22 | Pending | -- | -- | -- |
| 05/13/2022 05/13/22 | For Sale | $439,000 | -- | $289 / Sq Ft |
Tax History Compared to Growth
Tax History
| Year | Tax Paid | Tax Assessment Tax Assessment Total Assessment is a certain percentage of the fair market value that is determined by local assessors to be the total taxable value of land and additions on the property. | Land | Improvement |
|---|---|---|---|---|
| 2024 | $3,685 | $429,419 | $190,000 | $239,419 |
| 2023 | $2,951 | $267,182 | $85,000 | $182,182 |
| 2022 | $2,771 | $267,182 | $85,000 | $182,182 |
| 2021 | $2,665 | $267,182 | $85,000 | $182,182 |
| 2020 | $2,638 | $267,182 | $85,000 | $182,182 |
| 2019 | $2,375 | $207,317 | $68,000 | $139,317 |
| 2018 | $2,237 | $189,130 | $68,000 | $121,130 |
| 2017 | $1,902 | $189,130 | $68,000 | $121,130 |
| 2016 | $1,874 | $189,130 | $68,000 | $121,130 |
| 2015 | $1,717 | $168,949 | $48,000 | $120,949 |
| 2014 | $1,655 | $168,949 | $48,000 | $120,949 |
Agents Affiliated with this Home
-
A
Seller's Agent in 2024
Aaron Daniels
Block & Associates Realty
-
Richard Hopper

Buyer's Agent in 2024
Richard Hopper
Cross Town Realty, LLC
(919) 805-0565
1 in this area
28 Total Sales
-
Thomas Murel

Seller's Agent in 2022
Thomas Murel
Compass -- Cary
(919) 906-8356
2 in this area
39 Total Sales
-
J
Buyer's Agent in 2022
Jan Wynns
Gateway Realty
Map
Source: Doorify MLS
MLS Number: 2448188
APN: 0741.10-36-4392-000
- 106 Perry Farms Dr
- 116 Anterbury Dr
- 109 Perry Farms Dr
- 809 Maple Shade Ln
- 1434 Salem Creek Dr
- 345 Anterbury Dr
- 1458 Wragby Ln
- 1403 Chipping Dr
- 361 Anterbury Dr
- 1614 Brussels Dr
- 206 Justice Heights St
- 409 S Tunstall St
- 305 Justice Heights St
- 508 2nd St
- 415 1st St
- 314 Wrenn St
- 204 Sugarland Dr
- 307 S Elm St
- 1705 Bodwin Ln
- 1577 Tice Hurst Ln
