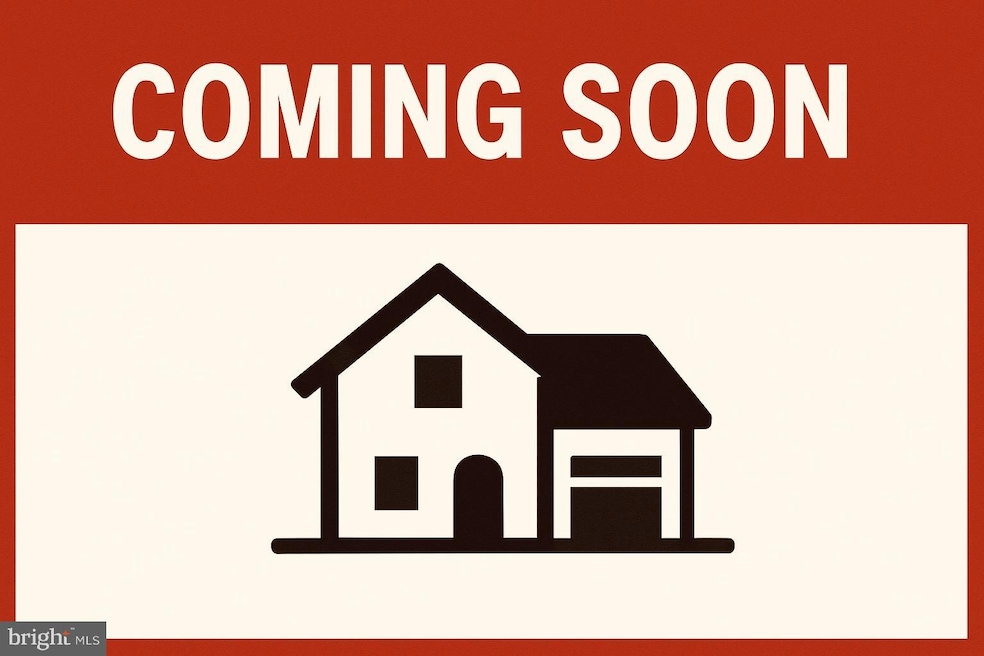
819 Balsamtree Dr Capitol Heights, MD 20743
Estimated payment $2,582/month
Total Views
1,822
4
Beds
2
Baths
1,437
Sq Ft
9,375
Sq Ft Lot
Highlights
- Engineered Wood Flooring
- No HOA
- Bar
- Attic
- Soaking Tub
- Home Security System
About This Home
COMING SOON! PROFESSIONAL PHOTS WILL BE UPLOADED.
Listing Agent
(202) 250-0767 ashley.abrams@cbrealty.com Coldwell Banker Realty License #653566 Listed on: 09/14/2025

Home Details
Home Type
- Single Family
Est. Annual Taxes
- $5,409
Year Built
- Built in 1992
Lot Details
- 9,375 Sq Ft Lot
- Vinyl Fence
- Property is in good condition
Home Design
- Split Level Home
- Architectural Shingle Roof
- Aluminum Siding
- Concrete Perimeter Foundation
Interior Spaces
- 1,437 Sq Ft Home
- Property has 2 Levels
- Bar
- Combination Kitchen and Dining Room
- Attic
Kitchen
- Electric Oven or Range
- Microwave
- Dishwasher
- Disposal
Flooring
- Engineered Wood
- Carpet
- Tile or Brick
Bedrooms and Bathrooms
- Soaking Tub
Laundry
- Laundry on lower level
- Dryer
- Washer
Finished Basement
- Interior and Exterior Basement Entry
- Natural lighting in basement
Home Security
- Home Security System
- Carbon Monoxide Detectors
- Fire and Smoke Detector
Parking
- Paved Parking
- Off-Street Parking
Eco-Friendly Details
- Solar Heating System
- Heating system powered by active solar
Utilities
- Central Air
- Heat Pump System
- Vented Exhaust Fan
- Electric Water Heater
- Municipal Trash
- Public Septic
Community Details
- No Home Owners Association
- Cedar Heights Subdivision
Listing and Financial Details
- Coming Soon on 10/2/25
- Tax Lot 265
- Assessor Parcel Number 17181985340
Map
Create a Home Valuation Report for This Property
The Home Valuation Report is an in-depth analysis detailing your home's value as well as a comparison with similar homes in the area
Home Values in the Area
Average Home Value in this Area
Tax History
| Year | Tax Paid | Tax Assessment Tax Assessment Total Assessment is a certain percentage of the fair market value that is determined by local assessors to be the total taxable value of land and additions on the property. | Land | Improvement |
|---|---|---|---|---|
| 2024 | $4,165 | $364,067 | $0 | $0 |
| 2023 | $3,990 | $340,200 | $62,700 | $277,500 |
| 2022 | $3,595 | $323,333 | $0 | $0 |
| 2021 | $7,461 | $306,467 | $0 | $0 |
| 2020 | $7,004 | $289,600 | $43,200 | $246,400 |
| 2019 | $3,794 | $264,967 | $0 | $0 |
| 2018 | $3,114 | $240,333 | $0 | $0 |
| 2017 | $2,937 | $215,700 | $0 | $0 |
| 2016 | -- | $196,367 | $0 | $0 |
| 2015 | $3,212 | $177,033 | $0 | $0 |
| 2014 | $3,212 | $157,700 | $0 | $0 |
Source: Public Records
Purchase History
| Date | Type | Sale Price | Title Company |
|---|---|---|---|
| Deed | -- | -- | |
| Deed | $112,000 | -- |
Source: Public Records
Mortgage History
| Date | Status | Loan Amount | Loan Type |
|---|---|---|---|
| Open | $257,680 | New Conventional | |
| Closed | $301,903 | FHA | |
| Closed | $317,469 | Stand Alone Refi Refinance Of Original Loan | |
| Closed | $292,500 | Stand Alone Second | |
| Closed | $252,000 | Stand Alone Refi Refinance Of Original Loan |
Source: Public Records
About the Listing Agent
Ashley's Other Listings
Source: Bright MLS
MLS Number: MDPG2161852
APN: 18-1985340
Nearby Homes
- 5522 Addison Rd
- 5907 L St
- 708 59th Place
- 622 Eastern Ave NE Unit 203
- 5711 J St
- 506 Eastern Ave NE
- 506 Eastern Ave NE
- 422 60th St NE
- 513 58th St NE
- 702 56th Place NE
- 903 Glen Willow Dr
- 610 57th St NE Unit 202
- 342 Eastern Ave NE
- 324 61st St NE Unit 3
- 324 61st St NE Unit 4
- 5601 Nannie Helen Burroughs Ave NE Unit 104
- 5505 Hayes St NE
- 6006 Clay St NE Unit 102
- 908-922 Eastern Ave NE
- 5717 Dix St NE
