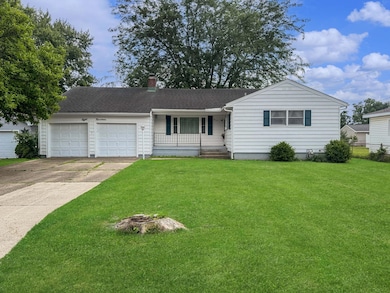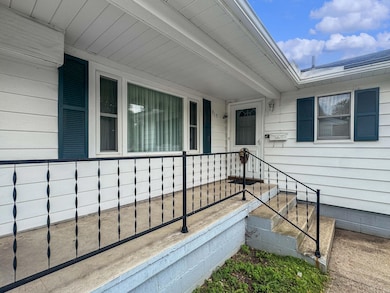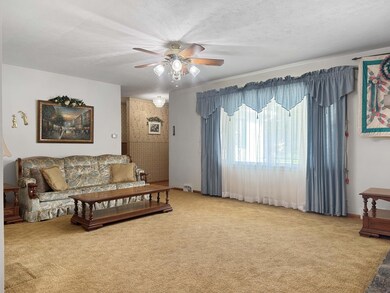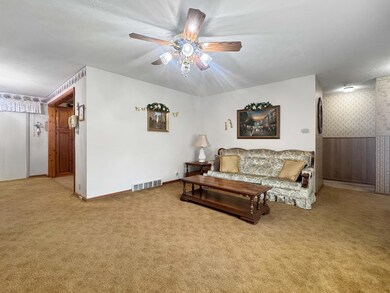819 Boyce St Urbana, OH 43078
Estimated payment $1,306/month
Highlights
- Deck
- Multiple Fireplaces
- Porch
- Wood Burning Stove
- No HOA
- 5-minute walk to Boyce Street Athletic Complex
About This Home
Check out this hard-to-find one-level home offering the space, location, and layout you've been searching for! With 3 bedrooms, 2 full baths, and a full basement, this home provides the flexibility to suit your lifestyle. The basement offers endless possibilities and could be used for a rec room, home office, gym, or just enjoy the ample space for storage. On the main level, you'll find a spacious living room featuring a beautiful stone fireplace and a large front window that fills the room with natural light. The living room flows seamlessly into the dining room, which includes sliding glass doors that lead out to a deck that is perfect for entertaining or relaxing. The deck overlooks a fully fenced backyard and a wide-open field beyond, offering peaceful views and a private, country-like feel. A table and chairs on the deck are included. In addition to the living room, there's a large family room that provides a second living space ideal for gatherings, hobbies, or a quiet retreat. The kitchen, located just off the dining area, features classic, well-maintained cabinetry and ceramic tile countertops. The dishwasher was updated in 2023 and remains with the home. A 2-car-attached garage adds convenience and additional storage, and there's plenty of off-street parking as well. The location couldn't be better, just minutes from the city park, where you can enjoy the community pool, pickleball courts, dog park, play areas, a fishing pond, and summer concerts. You're also only blocks away from Scioto Street's shopping and dining corridor, the athletic complex, and the high school. With great bones this home is move-in ready but offers the opportunity to bring your personal touch and decorating ideas. Don't miss your chance to own this rare one-level home in a prime location!
Home Details
Home Type
- Single Family
Est. Annual Taxes
- $1,166
Year Built
- Built in 1955
Lot Details
- 9,583 Sq Ft Lot
- Lot Dimensions are 70x135
- Fenced
Parking
- 2 Car Attached Garage
- Garage Door Opener
Home Design
- Aluminum Siding
Interior Spaces
- 1,428 Sq Ft Home
- 1-Story Property
- Ceiling Fan
- Multiple Fireplaces
- Wood Burning Stove
- Window Treatments
- Basement Fills Entire Space Under The House
Kitchen
- Dishwasher
- Disposal
Bedrooms and Bathrooms
- 3 Bedrooms
- 2 Full Bathrooms
Outdoor Features
- Deck
- Shed
- Porch
Utilities
- Forced Air Heating and Cooling System
- Heating System Uses Natural Gas
- Natural Gas Connected
- Gas Water Heater
Community Details
- No Home Owners Association
Listing and Financial Details
- Assessor Parcel Number K482500031707400
Map
Home Values in the Area
Average Home Value in this Area
Tax History
| Year | Tax Paid | Tax Assessment Tax Assessment Total Assessment is a certain percentage of the fair market value that is determined by local assessors to be the total taxable value of land and additions on the property. | Land | Improvement |
|---|---|---|---|---|
| 2024 | $1,165 | $38,120 | $8,780 | $29,340 |
| 2023 | $1,165 | $38,120 | $8,780 | $29,340 |
| 2022 | $1,232 | $38,120 | $8,780 | $29,340 |
| 2021 | $988 | $29,620 | $7,020 | $22,600 |
| 2020 | $988 | $29,620 | $7,020 | $22,600 |
| 2019 | $976 | $29,620 | $7,020 | $22,600 |
| 2018 | $1,151 | $32,290 | $5,190 | $27,100 |
| 2017 | $1,144 | $32,290 | $5,190 | $27,100 |
| 2016 | $1,146 | $32,290 | $5,190 | $27,100 |
| 2015 | $1,117 | $31,010 | $5,190 | $25,820 |
| 2014 | $1,118 | $31,010 | $5,190 | $25,820 |
| 2013 | $951 | $31,010 | $5,190 | $25,820 |
Property History
| Date | Event | Price | List to Sale | Price per Sq Ft |
|---|---|---|---|---|
| 11/10/2025 11/10/25 | Pending | -- | -- | -- |
| 10/18/2025 10/18/25 | Price Changed | $229,900 | -4.2% | $161 / Sq Ft |
| 10/03/2025 10/03/25 | Price Changed | $239,900 | -4.0% | $168 / Sq Ft |
| 09/12/2025 09/12/25 | Price Changed | $249,900 | -3.8% | $175 / Sq Ft |
| 08/21/2025 08/21/25 | Price Changed | $259,900 | -7.1% | $182 / Sq Ft |
| 07/27/2025 07/27/25 | For Sale | $279,900 | -- | $196 / Sq Ft |
Purchase History
| Date | Type | Sale Price | Title Company |
|---|---|---|---|
| Interfamily Deed Transfer | -- | Attorney |
Source: Western Regional Information Systems & Technology (WRIST)
MLS Number: 1040301
APN: K48-25-00-03-17-074-00
- 233 Scioto St Unit B
- 215 N Main St Unit 215F
- 215 N Main St Unit 215H
- 215 N Main St Unit 215A
- 37 Monument Square Unit c
- 215 E Water St Unit 215
- 225 Railroad St Unit D
- 825 S Walnut St Unit 1stFloor
- 814 Gwynne St
- 4887 Ridgewood Rd E
- 4725 Security Dr
- 3950 Cabot Dr
- 1347 Villa Rd
- 715 Villa Rd
- 1835 E Home Rd
- 2310 N Limestone St
- 265 W Elm St
- 700 E McCreight Ave
- 1129.5 Garfield Ave
- 124 E Cecil St







