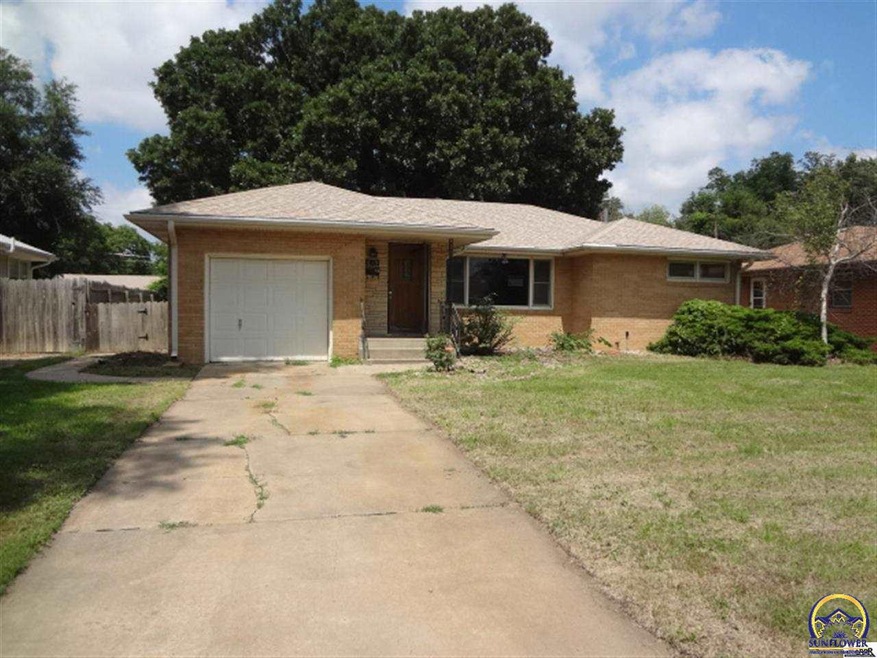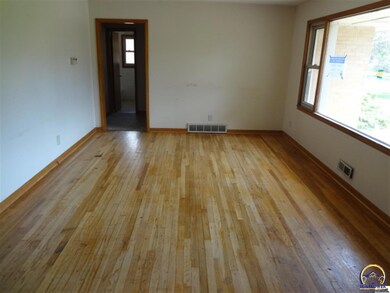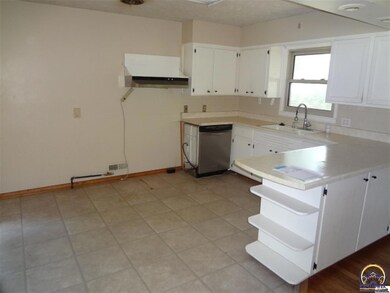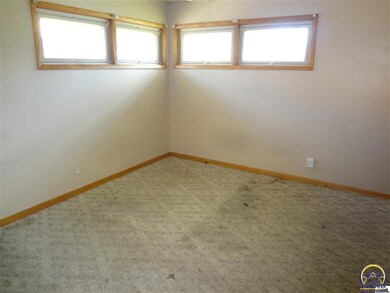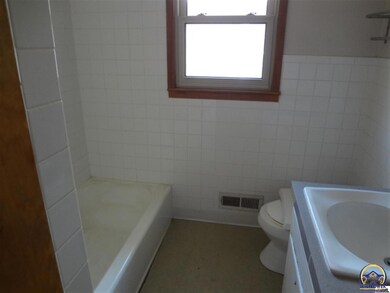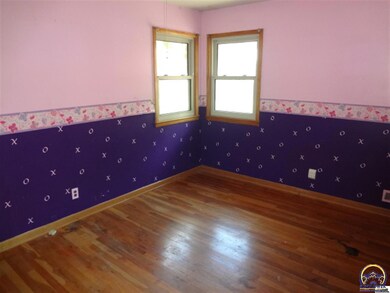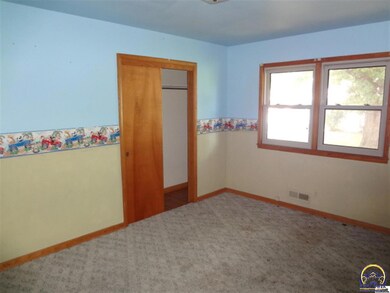
819 E Claflin Ave Salina, KS 67401
Highlights
- Ranch Style House
- 1 Car Attached Garage
- Forced Air Heating and Cooling System
- Wood Flooring
- Brick or Stone Mason
- Living Room
About This Home
As of September 20133 bedrooms, 1 bath in this Brick ranch style house in popular neighborhood, fenced backyeard, basement.
Last Agent to Sell the Property
NextHome Professionals License #00229614 Listed on: 08/13/2013

Home Details
Home Type
- Single Family
Est. Annual Taxes
- $1,790
Year Built
- Built in 1954
Lot Details
- Lot Dimensions are 65x135
- Fenced
- Paved or Partially Paved Lot
Parking
- 1 Car Attached Garage
Home Design
- Ranch Style House
- Brick or Stone Mason
- Composition Roof
- Stick Built Home
Interior Spaces
- 1,321 Sq Ft Home
- Living Room
- Combination Kitchen and Dining Room
Flooring
- Wood
- Carpet
Bedrooms and Bathrooms
- 3 Bedrooms
- 1 Full Bathroom
Basement
- Basement Fills Entire Space Under The House
- Laundry in Basement
Utilities
- Forced Air Heating and Cooling System
- Water Heater
Listing and Financial Details
- Assessor Parcel Number R12132
Ownership History
Purchase Details
Home Financials for this Owner
Home Financials are based on the most recent Mortgage that was taken out on this home.Purchase Details
Similar Homes in Salina, KS
Home Values in the Area
Average Home Value in this Area
Purchase History
| Date | Type | Sale Price | Title Company |
|---|---|---|---|
| Special Warranty Deed | -- | C W Lynn Abstract Company, I | |
| Sheriffs Deed | $123,247 | Continental Title |
Mortgage History
| Date | Status | Loan Amount | Loan Type |
|---|---|---|---|
| Open | $90,000 | New Conventional | |
| Closed | $100,000 | Credit Line Revolving | |
| Closed | $69,600 | New Conventional |
Property History
| Date | Event | Price | Change | Sq Ft Price |
|---|---|---|---|---|
| 09/13/2013 09/13/13 | Sold | -- | -- | -- |
| 09/13/2013 09/13/13 | Sold | -- | -- | -- |
| 08/23/2013 08/23/13 | Pending | -- | -- | -- |
| 08/14/2013 08/14/13 | Pending | -- | -- | -- |
| 08/13/2013 08/13/13 | For Sale | $80,000 | 0.0% | $61 / Sq Ft |
| 08/13/2013 08/13/13 | For Sale | $80,000 | -- | $61 / Sq Ft |
Tax History Compared to Growth
Tax History
| Year | Tax Paid | Tax Assessment Tax Assessment Total Assessment is a certain percentage of the fair market value that is determined by local assessors to be the total taxable value of land and additions on the property. | Land | Improvement |
|---|---|---|---|---|
| 2024 | $2,544 | $19,516 | $1,761 | $17,755 |
| 2023 | $2,544 | $19,884 | $1,563 | $18,321 |
| 2022 | $2,560 | $19,539 | $1,783 | $17,756 |
| 2021 | $2,329 | $17,124 | $1,783 | $15,341 |
| 2020 | $2,181 | $15,870 | $1,664 | $14,206 |
| 2019 | $905 | $13,225 | $1,664 | $11,561 |
| 2018 | $1,833 | $13,581 | $1,664 | $11,917 |
| 2017 | $0 | $13,685 | $1,664 | $12,021 |
| 2016 | $0 | $14,145 | $1,981 | $12,164 |
| 2015 | -- | $13,674 | $2,021 | $11,653 |
| 2013 | -- | $0 | $0 | $0 |
Agents Affiliated with this Home
-
Mary Froese

Seller's Agent in 2013
Mary Froese
NextHome Professionals
(785) 969-3447
363 Total Sales
Map
Source: Sunflower Association of REALTORS®
MLS Number: 174908
APN: 086-24-0-40-28-013.00-0
- 1413 Lewis Ave
- 1720 Lewis Ave
- 1201 Wet Stone Dr
- 1814 Roach St
- 1204 Quincy St
- 1827 Quincy St
- 1809 Glendale Rd
- 723 Albert Ave
- 1325 Lynn Dr
- 2020 Lewis St
- 713 Martin Ave
- 920 Kenison Rd
- 718 E Wilson St
- 2058 Wesley St
- 1504 E Republic Ave
- 1940 S 4th St
- 1853 Larson St
- 504 Rahm St
- 2149 Edward St
- 1909 Highland Ave
