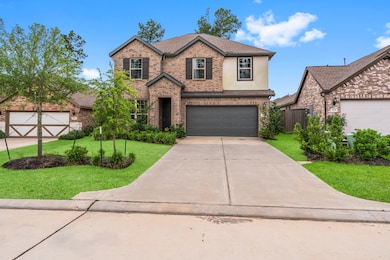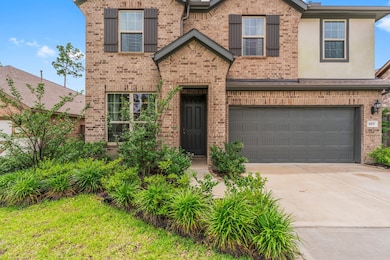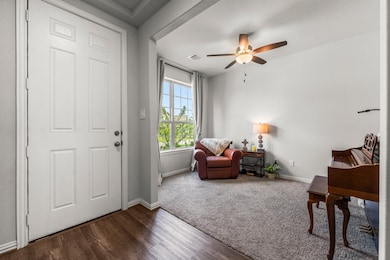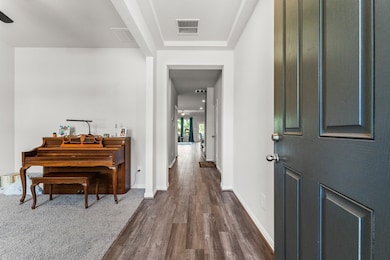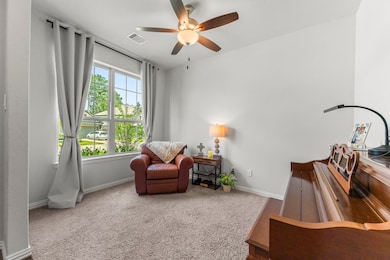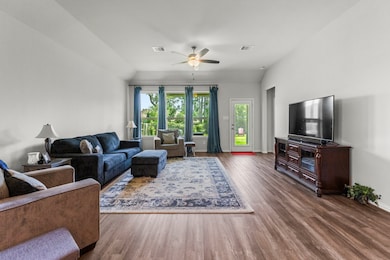819 Spruce Pine Dr Willis, TX 77318
The Woodlands Hills NeighborhoodHighlights
- Fitness Center
- Deck
- Traditional Architecture
- Tennis Courts
- Pond
- Granite Countertops
About This Home
This spacious, move in ready home is like new! It has tasteful touches and updates & sits on a premium oversized lot. Upon entry, a private space at the front of the home is perfect for an office, play room, or whatever you choose. The island kitchen boasts beautiful warm wood 42"cabinets with new hardware, granite counters, large single basin sink & updated fixtures. Fridge, washer/dryer may stay. The expansive living & dining spaces have an abundance of natural light. The private primary suite, has a large walk in closet & double sinks in the en suite bath. Upstairs are 3 additional roomy bedrooms & 2 full bathrooms. One bath is en suite, the other is Jack and Jill style. The back yard is HUGE & ready for entertaining family & friends. This sought after community has easy access to I45, Lake Conroe, shopping, dining, The Woodlands, schools, and much more. Washer, dryer, fridge and lawn maintenance included.
Home Details
Home Type
- Single Family
Est. Annual Taxes
- $6,758
Year Built
- Built in 2022
Lot Details
- 7,362 Sq Ft Lot
- Back Yard Fenced
- Sprinkler System
Parking
- 2 Car Attached Garage
Home Design
- Traditional Architecture
Interior Spaces
- 2,747 Sq Ft Home
- 2-Story Property
- Ceiling Fan
- Family Room Off Kitchen
- Living Room
- Combination Kitchen and Dining Room
- Utility Room
- Fire and Smoke Detector
Kitchen
- Breakfast Bar
- Gas Oven
- Gas Range
- <<microwave>>
- Dishwasher
- Kitchen Island
- Granite Countertops
- Disposal
Flooring
- Carpet
- Tile
- Vinyl Plank
- Vinyl
Bedrooms and Bathrooms
- 4 Bedrooms
- En-Suite Primary Bedroom
- Double Vanity
- <<tubWithShowerToken>>
Laundry
- Dryer
- Washer
Eco-Friendly Details
- Energy-Efficient HVAC
Outdoor Features
- Pond
- Tennis Courts
- Deck
- Patio
Schools
- W. Lloyd Meador Elementary School
- Robert P. Brabham Middle School
- Willis High School
Utilities
- Forced Air Zoned Heating and Cooling System
- Heating System Uses Gas
Listing and Financial Details
- Property Available on 7/11/25
- Long Term Lease
Community Details
Overview
- Front Yard Maintenance
- The Woodlands Hills Subdivision
Amenities
- Picnic Area
Recreation
- Tennis Courts
- Community Basketball Court
- Community Playground
- Fitness Center
- Community Pool
- Park
- Dog Park
- Trails
Pet Policy
- Call for details about the types of pets allowed
- Pet Deposit Required
Map
Source: Houston Association of REALTORS®
MLS Number: 55400987
APN: 9271-15-05500
- 204 Lukewood Cir
- 306 Honey Mesquite Path
- 211 Lukewood Cir
- 414 Soapberry Tree Ct
- 195 Lukewood Cir
- 707 Lacebark Elm Trail
- 119 Lukewood Cir
- 127 Winged Elm Ct
- 131 Lukewood Cir
- 135 Winged Elm Ct
- 128 Winged Elm Ct
- 340 Honey Mesquite Path
- 606 Pecan Hickory Ct
- 215 Garden Rose Trail
- 211 Garden Rose Trail
- 219 Garden Rose Trail
- 164 Gray Pine Grove Way
- 607 Spotted Sunfish Dr
- 156 Gray Pine Grove Way
- 106 Rosa Peace Terrace
- 845 Spruce Pine Dr
- 311 Fan Palm Ct
- 196 Lukewood Cir
- 119 Lukewood Cir
- 127 Winged Elm Ct
- 131 Lukewood Cir
- 128 Winged Elm Ct
- 415 Northern Pike Dr
- 148 Gray Pine Grove Way
- 440 Flowering Lotus Ct
- 420 Flowering Lotus Ct
- 151 Scarlet Maple Ct
- 531 Carina Gaze Dr
- 519 Carina Gaze Dr
- 135 Teralyn Grove Loop
- 127 Teralyn Grove Loop
- 104 Wind Flower Track Ct
- 119 Bluebell Woods Way
- 279 Rivus Overlook Dr
- 9700 Fm 1097 Rd W

