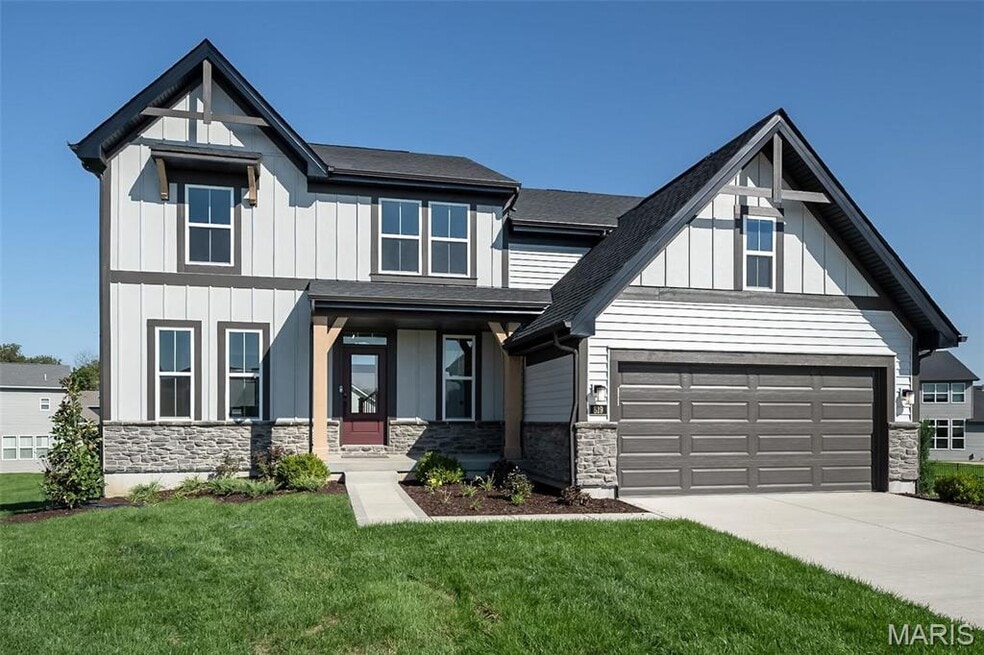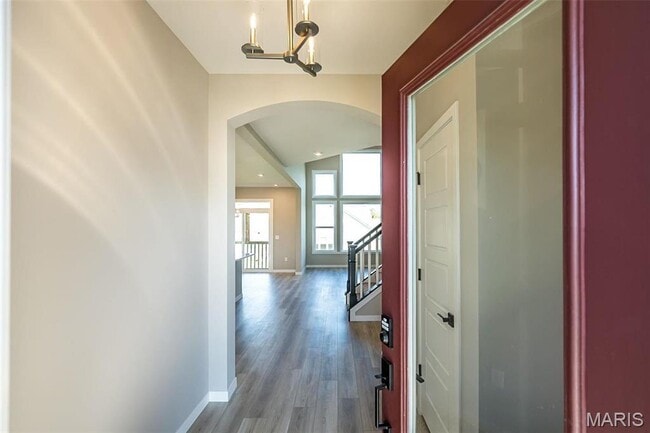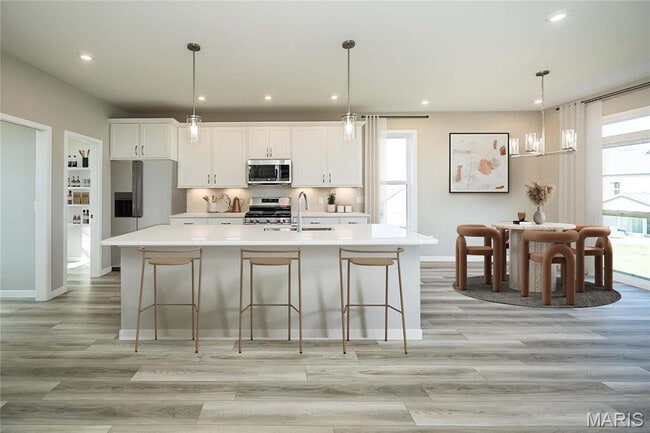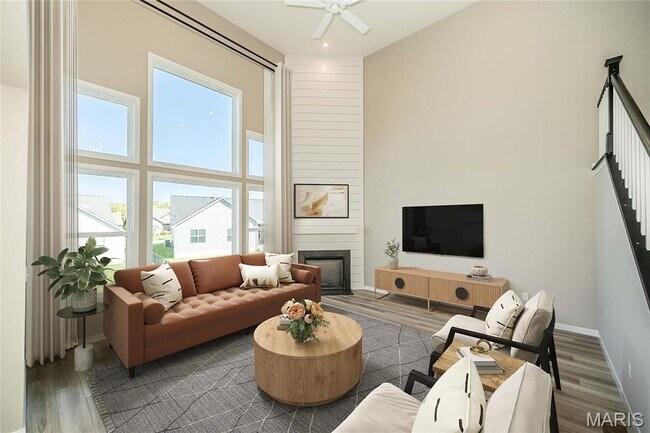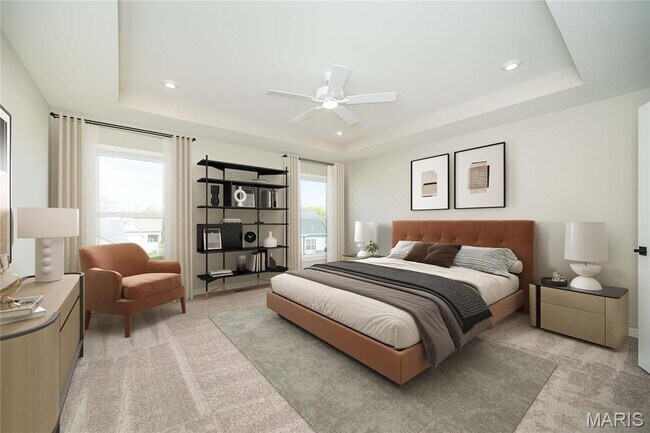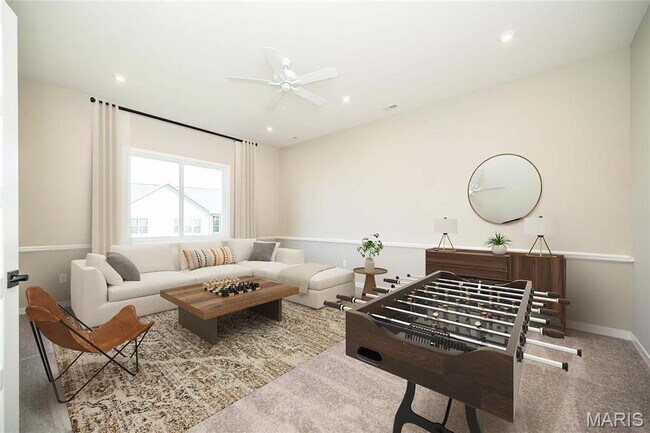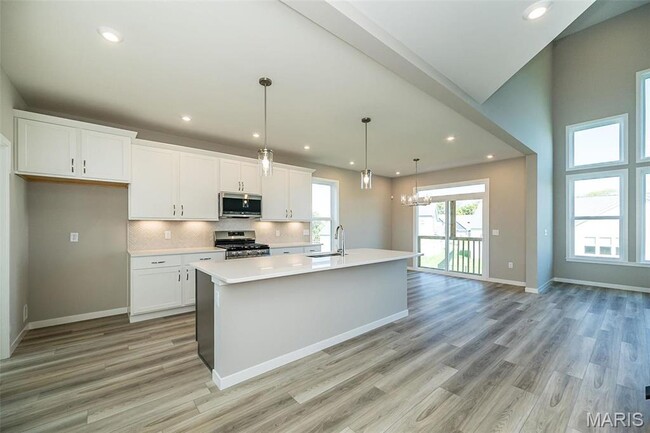
Highlights
- Golf Club
- New Construction
- No HOA
- Frontier Middle School Rated A-
- Community Lake
- Walk-In Pantry
About This Home
Stunning new Avery Modern Farmhouse plan by Fischer Homes in beautiful Inverness. Abounding with charm and character, this home offers a gourmet kitchen with large island, stainless steel appliances, upgraded maple cabinetry with 42 inch uppers and soft close hinges, quartz counters, walk-in pantry, pocket office and walk-out morning room all open to the spacious and soaring 2 story family room with a corner fireplace. Take a few steps down to the included rec room. Luxurious homeowners retreat is on its own level with an en suite that includes a double bowl vanity, soaking tub, separate shower and HUGE walk-in closet with laundry room access for easy laundry days. There are 3 additional bedrooms and a centrally located hall bathroom. Walk-out basement with full bath rough-in and a 2 bay garage.
Home Details
Home Type
- Single Family
Parking
- 2 Car Garage
Home Design
- New Construction
Interior Spaces
- 2-Story Property
- Fireplace
- Walk-In Pantry
- Laundry Room
- Basement
Bedrooms and Bathrooms
- 4 Bedrooms
- 2 Full Bathrooms
- Soaking Tub
Community Details
Overview
- No Home Owners Association
- Community Lake
- Greenbelt
Recreation
- Golf Club
- Golf Club Membership
- Park
Map
Other Move In Ready Homes in Inverness - Designer Collection
About the Builder
- Inverness
- 142 Royal Troon Dr
- New Build Berkshire "C" @ Inverness
- TBB Glenwyck "A"@inverness
- 109 Royal Troon Dr
- Inverness
- New Build Berkshire "A" @ Inverness
- 325 Kingsbarns Ct
- New Build Berkshire II "D" @ Inverness
- Inverness - Designer Collection
- 32 Landyn Ct
- 1 Monaco @ Willow Grove
- 1 Kingston @ Willow Grove
- 1 Bridgeport @ Willow Grove
- 1 Bradford @ Willow Grove
- 1 Princeton @ Willow Grove
- 1 Waverly @ Willow Grove
- 1 Edgewood @ Willow Grove
- 101 Moorland Ln
- Willow Grove
