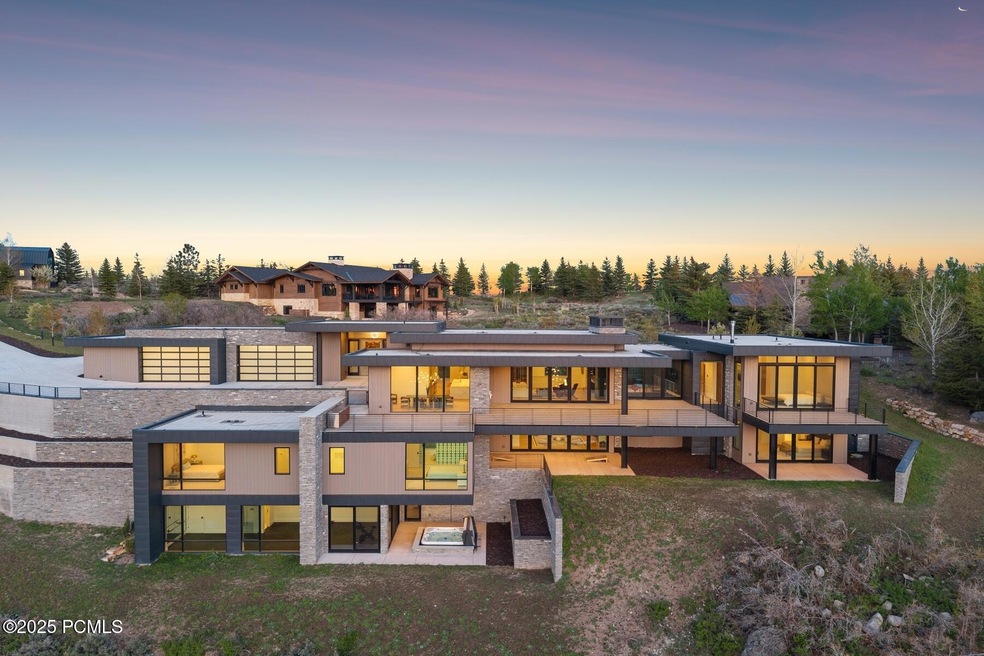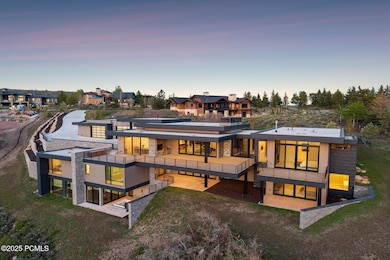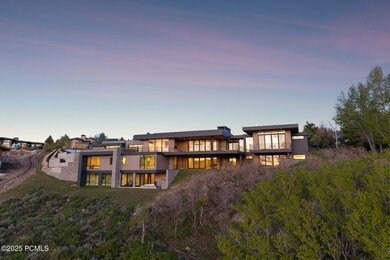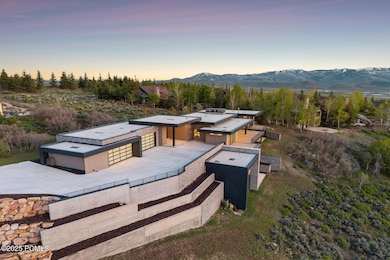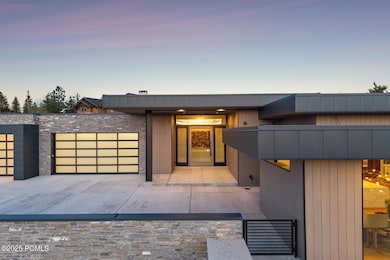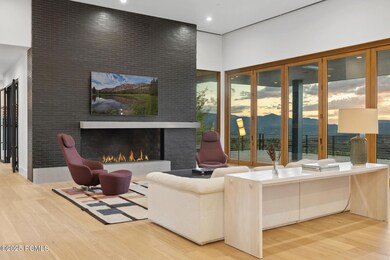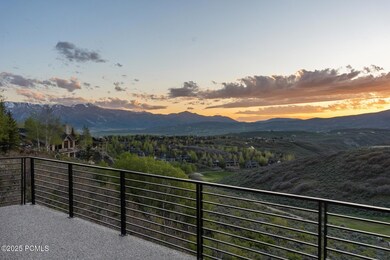
8195 N Ranch Garden Rd Park City, UT 84098
Estimated payment $46,246/month
Highlights
- Views of Ski Resort
- Ski Mountain Lounge
- Fitness Center
- North Summit Middle School Rated A-
- Steam Room
- Building Security
About This Home
Designed and built to embody the perfect balance of elevated mountain living and functionality, completed in January 2024 with the vision of 4C Design Group, this extraordinary 10,000 sq ft residence is nestled in one of the most coveted locations within Promontory, offering sweeping Western views and unmatched proximity to amenities. Upon entering, you're immediately captivated by panoramic vistas and a massive heated exterior patio, perfect for outdoor entertaining or relaxing in solitude. Inside, the open-concept living room, private dining room, and extensive kitchen effortlessly flow into one another, creating a space for both intimate gatherings and grand-scale entertaining. A stunning wine display adds an element of sophistication to the space. Bespoke touches—including Gucci wallpaper and Missoni carpet—along with interiors designed by Yellow Door Design, make this home truly unique. The expansive primary suite is nothing short of an elegant retreat. With a spa-like bathroom, an oversized walk-in closet that rivals a boutique, and breathtaking mountain views. Dual private offices allow you to stay connected while enjoying the serene beauty of the surrounding landscape.
An elevator takes you to the lower level, where four additional spacious bedrooms await, including a bunk room. The movie theater is the ultimate cinematic experience, while the bonus room is designed to become a golf simulator—ensuring endless entertainment options. A partial second kitchen supports the theater and game room. The exceptional home gym, with its breathtaking mountain views, feels like a private sanctuary. Connected to both the gym and the dedicated yoga retreat space is a luxurious hot tub, making this area the ultimate wellness sanctuary. The home also features a 4-car garage, equipped with an electric charging station, meeting the needs of today's lifestyle.
Home Details
Home Type
- Single Family
Est. Annual Taxes
- $23,880
Year Built
- Built in 2024 | New Construction
Lot Details
- 1.84 Acre Lot
- Property fronts a private road
- Gated Home
- Natural State Vegetation
- Sloped Lot
HOA Fees
- $500 Monthly HOA Fees
Parking
- 4 Car Attached Garage
- Garage Door Opener
Property Views
- Ski Resort
- Golf Course
- Mountain
Home Design
- Mountain Contemporary Architecture
- Flat Roof Shape
- Wood Frame Construction
- Wood Siding
- Stone Siding
- Concrete Perimeter Foundation
- Stone
Interior Spaces
- 10,070 Sq Ft Home
- Multi-Level Property
- Elevator
- Wet Bar
- Wired For Sound
- Ceiling height of 9 feet or more
- Ceiling Fan
- 3 Fireplaces
- Gas Fireplace
- Great Room
- Family Room
- Formal Dining Room
- Home Theater
- Home Office
- Storage
- Steam Room
- Fire and Smoke Detector
Kitchen
- Breakfast Bar
- Double Oven
- Gas Range
- Microwave
- Freezer
- Dishwasher
- Kitchen Island
- Disposal
Flooring
- Wood
- Carpet
- Radiant Floor
- Tile
Bedrooms and Bathrooms
- 5 Bedrooms
- Primary Bedroom on Main
- Walk-In Closet
- Double Vanity
Laundry
- Laundry Room
- Washer
Outdoor Features
- Spa
- Deck
- Patio
- Outdoor Gas Grill
Utilities
- Forced Air Heating and Cooling System
- Heating System Uses Natural Gas
- High-Efficiency Furnace
- Natural Gas Connected
- High Speed Internet
- Phone Available
- Cable TV Available
Listing and Financial Details
- Assessor Parcel Number Dc-81
Community Details
Overview
- Association fees include com area taxes, insurance, ground maintenance, reserve/contingency fund, security, shuttle service
- Private Membership Available
- Association Phone (435) 333-4063
- Visit Association Website
- Deer Crossing Subdivision
Amenities
- Steam Room
- Sauna
- Clubhouse
Recreation
- Golf Course Membership Available
- Tennis Courts
- Fitness Center
- Community Pool
- Community Spa
- Trails
- Ski Mountain Lounge
- Ski Shuttle
Security
- Building Security
Map
Home Values in the Area
Average Home Value in this Area
Tax History
| Year | Tax Paid | Tax Assessment Tax Assessment Total Assessment is a certain percentage of the fair market value that is determined by local assessors to be the total taxable value of land and additions on the property. | Land | Improvement |
|---|---|---|---|---|
| 2023 | $9,068 | $1,716,800 | $1,716,800 | $0 |
| 2022 | $3,977 | $635,430 | $635,430 | $0 |
| 2021 | $3,661 | $475,000 | $475,000 | $0 |
| 2020 | $5,204 | $631,680 | $631,680 | $0 |
| 2019 | $5,830 | $631,680 | $631,680 | $0 |
| 2018 | $5,830 | $631,680 | $631,680 | $0 |
| 2017 | $5,640 | $631,680 | $631,680 | $0 |
| 2016 | $5,294 | $553,680 | $553,680 | $0 |
| 2015 | $4,736 | $471,680 | $0 | $0 |
| 2013 | $4,245 | $401,680 | $0 | $0 |
Property History
| Date | Event | Price | Change | Sq Ft Price |
|---|---|---|---|---|
| 07/18/2025 07/18/25 | Price Changed | $7,900,000 | -8.9% | $785 / Sq Ft |
| 06/30/2025 06/30/25 | Price Changed | $8,675,000 | -6.7% | $861 / Sq Ft |
| 03/17/2025 03/17/25 | Price Changed | $9,295,000 | -7.0% | $923 / Sq Ft |
| 02/06/2025 02/06/25 | For Sale | $9,995,000 | +1437.7% | $993 / Sq Ft |
| 11/30/2020 11/30/20 | Sold | -- | -- | -- |
| 11/06/2020 11/06/20 | Pending | -- | -- | -- |
| 07/17/2018 07/17/18 | For Sale | $650,000 | -- | -- |
Purchase History
| Date | Type | Sale Price | Title Company |
|---|---|---|---|
| Warranty Deed | -- | Metro National Title | |
| Warranty Deed | -- | None Available | |
| Special Warranty Deed | -- | None Available |
Mortgage History
| Date | Status | Loan Amount | Loan Type |
|---|---|---|---|
| Open | $2,444,000 | New Conventional | |
| Closed | $2,400,000 | New Conventional | |
| Open | $4,647,500 | Construction | |
| Previous Owner | $4,000,000 | Construction | |
| Previous Owner | $5,500,000 | Unknown | |
| Previous Owner | $5,500,000 | Construction |
Similar Homes in Park City, UT
Source: Park City Board of REALTORS®
MLS Number: 12500446
APN: DC-81
- 8147 N Ranch Garden Rd
- 8250 Reflection Point Unit 8
- 8250 Reflection Point
- 8435 N Ranch Garden Rd
- 8670 Ranch Club Ct
- 3244 Range Ct
- 4577 Pinnacle Sky Loop Unit 33
- 4577 Pinnacle Sky Loop
- 4157 Pinnacle Sky Loop
- 8139 Sunrise Loop
- 8544 N Promontory Ranch Rd
- 8077 N Sunrise Loop Unit 48
- 8077 N Sunrise Loop
- 8006 N Sunrise Loop
- 8139 N Sunrise Loop
- 4220 Pinnacle Sky Loop
- 4693 Pinnacle Sky Loop
- 8199 N Sunrise Loop Unit 54
- 8199 N Sunrise Loop
- 4616 Aspen Camp Loop
- 2941 Quick Draw
- 7076 Juniper Draw
- 2530 Palomino Trail
- 6334 Double Deer Loop
- 6841 Woods Rose Dr
- 6860 Mountain Maple Dr
- 7135 Woods Rose Dr
- 1221 Redbud Dr
- 1193 Redbud Dr
- 6700 Old Forest Dr
- 6628 Old Forest Dr
- 6584 Old Forest Dr
- 6818 N Silver Gate Dr
- 6727 Purple Poppy Ln Unit ID1249880P
- 6629 Purple Poppy Ln Unit ID1249868P
- 6387 Silver Sage Dr
- 1173 E Fox Crest Dr
- 4518 Forestdale Dr Unit 49
- 4518 N Forestdale Dr Unit 49
- 670 W Bitner Rd
