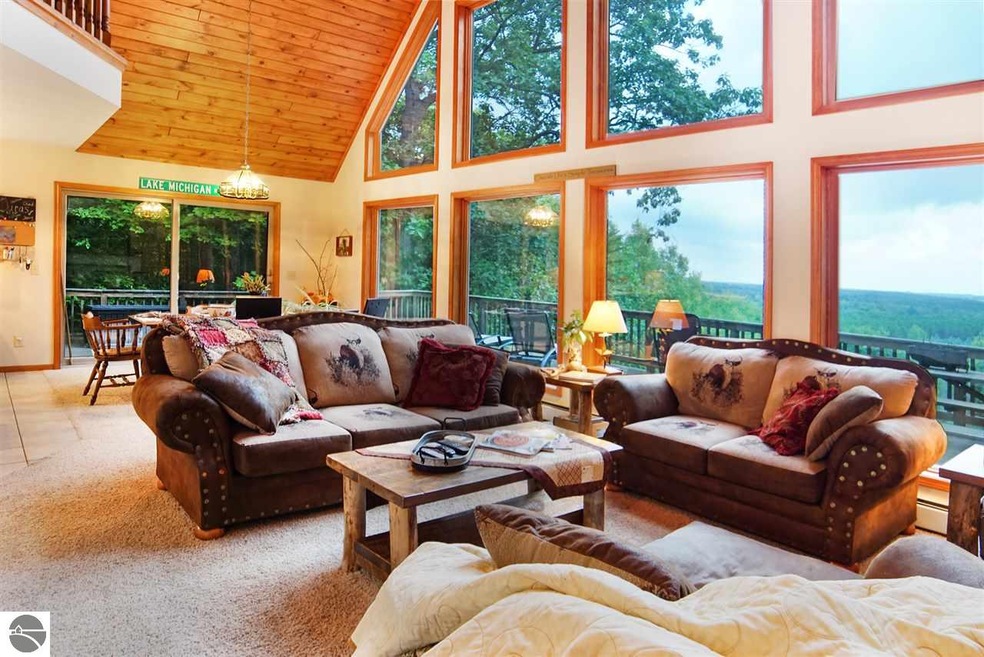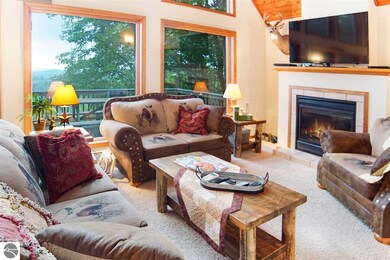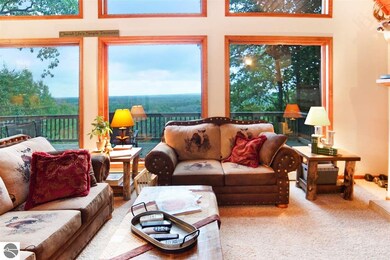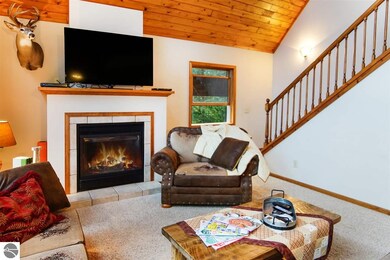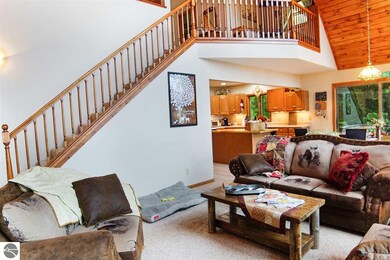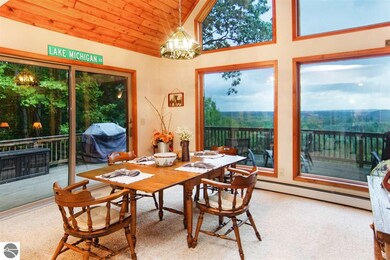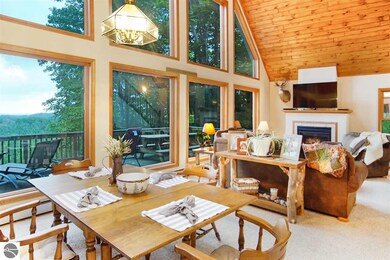
8199 Maidens Rd Bear Lake, MI 49614
Highlights
- Reverse Osmosis System
- Countryside Views
- Wood Burning Stove
- 20 Acre Lot
- Deck
- Contemporary Architecture
About This Home
As of January 2021Enjoy the breathtaking Countryside Views from the expansive back deck and nearly every room of this well-crafted 4-bedroom home set on a private 20 acre hilltop parcel. Open floor plan living area with a wall of tinted glass windows, gas fireplace, a spacious kitchen with butcher block island, main floor guest bedroom, laundry, mud room at entry and full bath, upstairs is a large master bedroom loft with walk-in closet, private bath and office nook and the walk-out lower level has two bedrooms, a large family room and is plumbed for a future bathroom. The setting is private, well off Maidens Road, where wildlife abounds, trails meander throughout the property and an additional 8 acres to the east is available for sale. An outdoor wood boiler system provides comfortable and efficient radiant in-floor heating as well as domestic hot water. There is a gas well on the property but it is well out of view and seldom is anyone there except to inspect it occasionally. If you like living in nature, the comforts of a well built home with panoramic views and lots of space for family and friends you'll want to see this one!
Last Agent to Sell the Property
Jay White
Century 21 Northland-Frankfort License #6506046972 Listed on: 09/26/2018

Home Details
Home Type
- Single Family
Est. Annual Taxes
- $8,297
Year Built
- Built in 2003
Lot Details
- 20 Acre Lot
- Lot Dimensions are 660 x 1320
- Property fronts an easement
- Sloped Lot
- Cleared Lot
- Wooded Lot
- The community has rules related to zoning restrictions
Parking
- Shared Driveway
Home Design
- Contemporary Architecture
- Poured Concrete
- Fire Rated Drywall
- Frame Construction
- Asphalt Roof
- Metal Roof
- Vinyl Siding
Interior Spaces
- 2,524 Sq Ft Home
- 1.5-Story Property
- Cathedral Ceiling
- Ceiling Fan
- Wood Burning Stove
- Gas Fireplace
- Blinds
- Mud Room
- Great Room
- Loft
- Radiant Floor
- Countryside Views
Kitchen
- Oven or Range
- <<microwave>>
- Dishwasher
- Kitchen Island
- Reverse Osmosis System
Bedrooms and Bathrooms
- 4 Bedrooms
- Primary Bedroom on Main
- Walk-In Closet
- 2 Full Bathrooms
Laundry
- Dryer
- Washer
Basement
- Walk-Out Basement
- Basement Fills Entire Space Under The House
- Basement Window Egress
Outdoor Features
- Deck
Utilities
- Zoned Heating and Cooling
- Well
- Electric Water Heater
- Water Softener Leased
- Satellite Dish
Ownership History
Purchase Details
Purchase Details
Purchase Details
Similar Homes in Bear Lake, MI
Home Values in the Area
Average Home Value in this Area
Purchase History
| Date | Type | Sale Price | Title Company |
|---|---|---|---|
| Grant Deed | -- | -- | |
| Warranty Deed | $195,000 | -- | |
| Warranty Deed | $40,000 | -- |
Property History
| Date | Event | Price | Change | Sq Ft Price |
|---|---|---|---|---|
| 01/07/2021 01/07/21 | Sold | $320,000 | -7.5% | $127 / Sq Ft |
| 12/09/2020 12/09/20 | Pending | -- | -- | -- |
| 11/09/2020 11/09/20 | For Sale | $345,900 | +51.0% | $137 / Sq Ft |
| 12/13/2018 12/13/18 | Sold | $229,000 | -4.5% | $91 / Sq Ft |
| 11/18/2018 11/18/18 | Pending | -- | -- | -- |
| 09/26/2018 09/26/18 | For Sale | $239,900 | +14.2% | $95 / Sq Ft |
| 03/17/2016 03/17/16 | Sold | $210,000 | -8.7% | $83 / Sq Ft |
| 02/02/2016 02/02/16 | Pending | -- | -- | -- |
| 01/21/2016 01/21/16 | For Sale | $229,900 | -- | $91 / Sq Ft |
Tax History Compared to Growth
Tax History
| Year | Tax Paid | Tax Assessment Tax Assessment Total Assessment is a certain percentage of the fair market value that is determined by local assessors to be the total taxable value of land and additions on the property. | Land | Improvement |
|---|---|---|---|---|
| 2025 | $8,297 | $283,800 | $0 | $0 |
| 2024 | $6,844 | $239,200 | $0 | $0 |
| 2023 | $6,532 | $193,500 | $0 | $0 |
| 2022 | $7,321 | $162,300 | $28,800 | $133,500 |
| 2021 | $3,017 | $143,900 | $25,200 | $118,700 |
| 2020 | $2,916 | $109,700 | $24,600 | $85,100 |
| 2019 | $2,949 | $109,500 | $22,800 | $86,700 |
| 2018 | -- | $103,900 | $21,000 | $82,900 |
| 2017 | -- | $104,800 | $21,000 | $83,800 |
| 2016 | $1,923 | $94,300 | $94,300 | $0 |
| 2015 | -- | $91,800 | $91,800 | $0 |
| 2014 | -- | $88,600 | $0 | $0 |
Agents Affiliated with this Home
-
Justin Tibble

Seller's Agent in 2021
Justin Tibble
REOZOM REAL ESTATE SERV
(810) 987-1100
736 Total Sales
-
N
Buyer's Agent in 2021
Nonmember Agent
Non Member
-
J
Seller's Agent in 2018
Jay White
Century 21 Northland-Frankfort
-
Kari King

Buyer's Agent in 2018
Kari King
Century 21 Northland-Frankfort
(231) 651-0923
235 Total Sales
-
R
Seller's Agent in 2016
Rick Rybicki
Century 21 Trophy Class
-
Ian Volchoff

Seller Co-Listing Agent in 2016
Ian Volchoff
Century 21 Trophy Class
(231) 843-0910
85 Total Sales
Map
Source: Northern Great Lakes REALTORS® MLS
MLS Number: 1853310
APN: 02-021-250-01
- 9037 Maidens Rd
- 8110 Ames Rd
- 9433 11 Mile Rd
- 00B 11 Mile Rd
- 7909 11 Mile Rd
- VL Linderman Rd
- 0 Potter Rd Unit 25019791
- 7809 Potter Rd
- 0 Chief ''O'' Rd Unit 25032011
- 0 Chief Rd Unit 19059213
- 12020 Wise St
- 0 Chief ''E'' Rd Unit 25032013
- 0 Chief L Rd Unit 25032025
- 0 Chief ''D'' Rd Unit 25032022
- 0 Chief ''M'' Rd Unit 25032017
- 11713 Linderman Rd
- 52 Acres Tannerville Rd
- 12245 West St
- 0 Chief ''I'' Rd Unit 25032015
- 7933 Lake St
