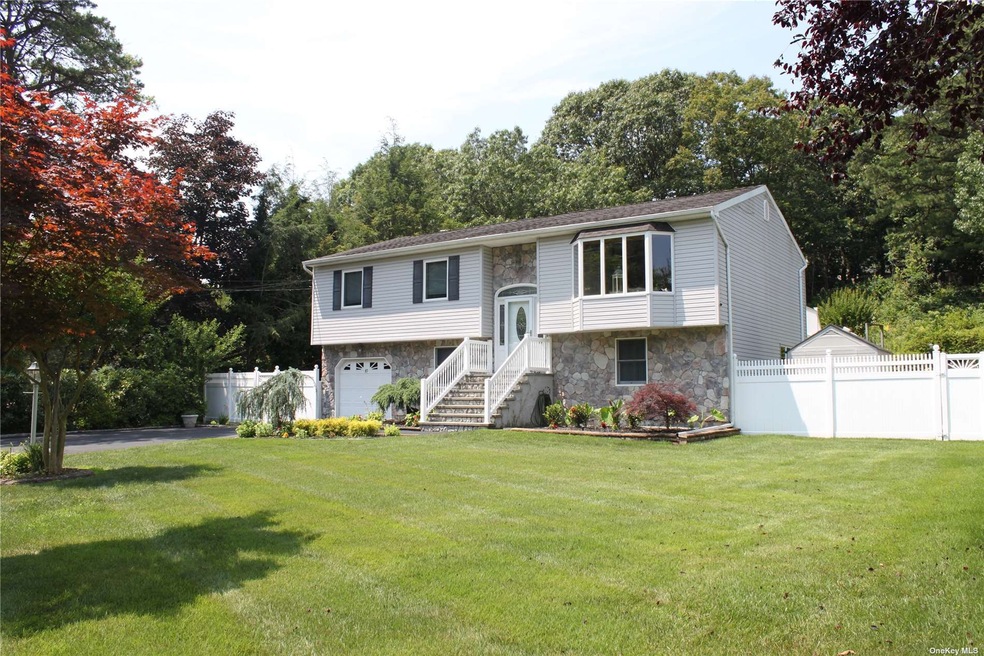
82 Nichols Rd Nesconset, NY 11767
Nesconset NeighborhoodHighlights
- Deck
- Property is near public transit
- Raised Ranch Architecture
- Tackan Elementary School Rated A
- Private Lot
- Cathedral Ceiling
About This Home
As of October 2023Turn the key and move right into this meticulously clean home, set on .49 of an acre. This home features brand new 5" wide hardwood floors through out upper level, kitchen with granite counter tops, ss appliances, filtration system, maple wood, soft close cabinets with under cabinet lighting, and pull out drawers. Bathroom with marble tile, custom corian countertops, jacuzzi tub with massaging jets and bidet. King size primary bedroom, anderson windows and sliders, 200 amp electric, CAC, IGS. Entertain in a large private back yard with azek decking, cambridge paver patio, and custom lighting. Too much to list! Must See!
Last Agent to Sell the Property
John Savoretti Realty License #10401250303 Listed on: 07/14/2023
Home Details
Home Type
- Single Family
Est. Annual Taxes
- $12,666
Year Built
- Built in 1984
Lot Details
- 0.49 Acre Lot
- Back Yard Fenced
- Private Lot
- Sprinkler System
Parking
- 1 Car Attached Garage
Home Design
- Raised Ranch Architecture
- Frame Construction
- Stone Siding
- Vinyl Siding
Interior Spaces
- 1,950 Sq Ft Home
- Cathedral Ceiling
- Skylights
- Entrance Foyer
- Formal Dining Room
- Home Office
Kitchen
- Eat-In Kitchen
- <<OvenToken>>
- Cooktop<<rangeHoodToken>>
- <<microwave>>
- <<ENERGY STAR Qualified Dishwasher>>
- Granite Countertops
Bedrooms and Bathrooms
- 4 Bedrooms
- Primary Bedroom on Main
- 2 Full Bathrooms
Laundry
- ENERGY STAR Qualified Dryer
- Dryer
- Washer
Home Security
- Home Security System
- Storm Doors
Outdoor Features
- Deck
- Patio
Location
- Property is near public transit
Schools
- Tackan Elementary School
- Great Hollow Middle School
- Smithtown High School-West
Utilities
- Central Air
- Baseboard Heating
- Heating System Uses Oil
- Cesspool
Community Details
- Park
Listing and Financial Details
- Legal Lot and Block 16 / 1
- Assessor Parcel Number 0800-169-00-01-00-045-000
Ownership History
Purchase Details
Home Financials for this Owner
Home Financials are based on the most recent Mortgage that was taken out on this home.Similar Homes in Nesconset, NY
Home Values in the Area
Average Home Value in this Area
Purchase History
| Date | Type | Sale Price | Title Company |
|---|---|---|---|
| Deed | $695,000 | Fidelity National Title (Aka | |
| Deed | $695,000 | Fidelity National Title (Aka |
Mortgage History
| Date | Status | Loan Amount | Loan Type |
|---|---|---|---|
| Previous Owner | $200,000 | Credit Line Revolving |
Property History
| Date | Event | Price | Change | Sq Ft Price |
|---|---|---|---|---|
| 10/11/2023 10/11/23 | Sold | $695,000 | +6.9% | $356 / Sq Ft |
| 07/31/2023 07/31/23 | Pending | -- | -- | -- |
| 07/19/2023 07/19/23 | For Sale | $649,999 | -- | $333 / Sq Ft |
Tax History Compared to Growth
Tax History
| Year | Tax Paid | Tax Assessment Tax Assessment Total Assessment is a certain percentage of the fair market value that is determined by local assessors to be the total taxable value of land and additions on the property. | Land | Improvement |
|---|---|---|---|---|
| 2024 | $12,921 | $4,940 | $480 | $4,460 |
| 2023 | $12,921 | $4,940 | $480 | $4,460 |
| 2022 | $9,863 | $4,940 | $480 | $4,460 |
| 2021 | $9,863 | $4,940 | $480 | $4,460 |
| 2020 | $11,534 | $4,620 | $480 | $4,140 |
| 2019 | $11,534 | $0 | $0 | $0 |
| 2018 | -- | $4,620 | $480 | $4,140 |
| 2017 | $9,715 | $4,620 | $480 | $4,140 |
| 2016 | $9,998 | $4,795 | $480 | $4,315 |
| 2015 | -- | $4,795 | $480 | $4,315 |
| 2014 | -- | $4,795 | $480 | $4,315 |
Agents Affiliated with this Home
-
Rosemarie Causarano
R
Seller's Agent in 2023
Rosemarie Causarano
John Savoretti Realty
(631) 656-8600
1 in this area
6 Total Sales
-
Amelia Vasquez

Buyer's Agent in 2023
Amelia Vasquez
Exit Realty Achieve
(631) 903-2291
1 in this area
51 Total Sales
Map
Source: OneKey® MLS
MLS Number: KEY3491204
APN: 0800-169-00-01-00-045-000
- 17 Woodview Dr
- 18 Chivalry Ln
- 16 Rolling Hills Dr
- 352 Gibbs Pond Rd
- 10 Heritage Place S
- 15 Ponderosa Ln
- 310 Smithtown Blvd
- 18 Commander Vic Ln
- 60 Jeremy Cir
- 21 Spectacle Lake Dr
- 48 Roy Dr
- 281 Lake Ave S
- 30 Jeremy Cir
- 42 Audubon St
- 264 N 5th St
- 7 1st St
- 25 Lloyd Ln
- 7 Jeremy Cir
- 130 Hawkeye St
- 185 Southern Blvd
