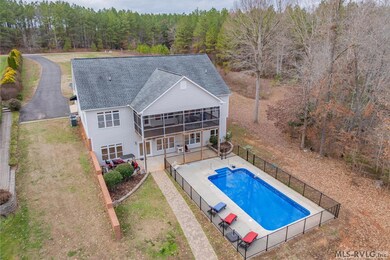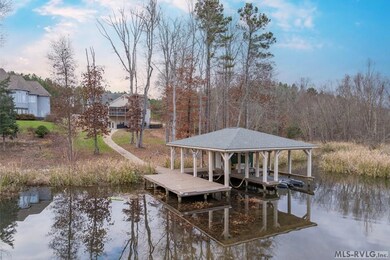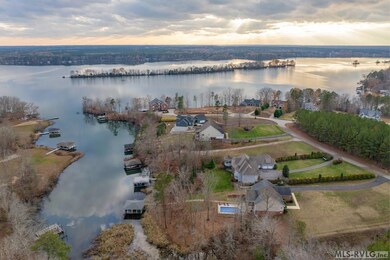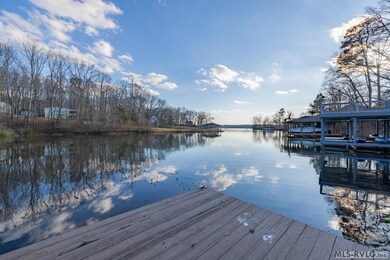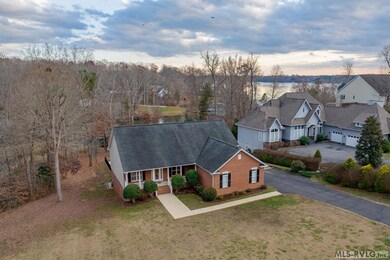
82 Portside Ln Bracey, VA 23919
Highlights
- Boathouse
- In Ground Pool
- Wood Flooring
- Boat Lift
- Waterfront
- Main Floor Primary Bedroom
About This Home
As of January 2024What a great property in a subdivision that offers paved roads, central water, and fiber internet. This home which has been lived in by full time residents is laid out very nicely for entertaining with its very open floor plan. The great room, dining, and very large kitchen are very inviting. The kitchen has granite counters and the main level areas boast hardwood floors. The master is on the main level and is waterfront. 2 additional bedrooms are on the main level with a full bath. Walk out from that level onto a large screened porch overlooking the in ground pool and double boathouse. Downstairs has a 2nd kitchen, 3 undesignated rooms, and a full bath. New carpet was just installed on this level in the last few weeks. Walk out from the basement level and you are at in ground pool level with flat walk to the boathouse. Come enjoy this nicely sized waterfront home and all its amenities.
Last Agent to Sell the Property
Lake Gaston Properties, LLC Brokerage Phone: 4349550704 License #269578 Listed on: 12/05/2023
Last Buyer's Agent
Lake Gaston Properties, LLC Brokerage Phone: 4349550704 License #269578 Listed on: 12/05/2023
Home Details
Home Type
- Single Family
Est. Annual Taxes
- $2,667
Year Built
- Built in 2006
Lot Details
- 0.8 Acre Lot
- Waterfront
HOA Fees
- $40 Monthly HOA Fees
Home Design
- Brick Exterior Construction
- Block Foundation
- Composition Roof
- Vinyl Siding
Interior Spaces
- 2-Story Property
- Insulated Windows
- Window Treatments
- Insulated Doors
- Views of Cove
- Fire and Smoke Detector
- Washer and Dryer Hookup
Kitchen
- Electric Oven or Range
- <<microwave>>
- Dishwasher
- Granite Countertops
Flooring
- Wood
- Carpet
- Tile
Bedrooms and Bathrooms
- 3 Bedrooms
- Primary Bedroom on Main
- Walk-In Closet
- 3 Full Bathrooms
Finished Basement
- Walk-Out Basement
- Basement Fills Entire Space Under The House
Parking
- 2 Car Attached Garage
- Garage Door Opener
- Driveway
Outdoor Features
- In Ground Pool
- Boat Lift
- Boathouse
Schools
- Mecklenburg County Elementary School
- Mecklenburg County Middle School
- Mecklenburg County High School
Utilities
- Central Air
- Heat Pump System
- Underground Utilities
- Septic Tank
Community Details
- Portside Subdivision
Listing and Financial Details
- Tax Lot 4
- Assessor Parcel Number PRN#35733
Ownership History
Purchase Details
Home Financials for this Owner
Home Financials are based on the most recent Mortgage that was taken out on this home.Purchase Details
Home Financials for this Owner
Home Financials are based on the most recent Mortgage that was taken out on this home.Purchase Details
Similar Homes in Bracey, VA
Home Values in the Area
Average Home Value in this Area
Purchase History
| Date | Type | Sale Price | Title Company |
|---|---|---|---|
| Deed | $825,000 | None Listed On Document | |
| Warranty Deed | $525,000 | Attorney | |
| Warranty Deed | $135,000 | -- |
Mortgage History
| Date | Status | Loan Amount | Loan Type |
|---|---|---|---|
| Previous Owner | $450,000 | Unknown |
Property History
| Date | Event | Price | Change | Sq Ft Price |
|---|---|---|---|---|
| 07/17/2025 07/17/25 | For Sale | $889,000 | +7.8% | $202 / Sq Ft |
| 01/08/2024 01/08/24 | Sold | $825,000 | +3.3% | $187 / Sq Ft |
| 12/13/2023 12/13/23 | Pending | -- | -- | -- |
| 12/10/2023 12/10/23 | For Sale | $799,000 | +52.2% | $181 / Sq Ft |
| 05/18/2018 05/18/18 | Sold | $525,000 | -8.7% | $114 / Sq Ft |
| 04/19/2018 04/19/18 | Pending | -- | -- | -- |
| 12/16/2017 12/16/17 | For Sale | $575,000 | -- | $125 / Sq Ft |
Tax History Compared to Growth
Tax History
| Year | Tax Paid | Tax Assessment Tax Assessment Total Assessment is a certain percentage of the fair market value that is determined by local assessors to be the total taxable value of land and additions on the property. | Land | Improvement |
|---|---|---|---|---|
| 2024 | $2,667 | $740,700 | $160,000 | $580,700 |
| 2023 | $2,698 | $674,500 | $160,000 | $514,500 |
| 2022 | $2,698 | $674,500 | $160,000 | $514,500 |
| 2021 | $2,200 | $523,700 | $160,000 | $363,700 |
| 2020 | $2,200 | $523,700 | $160,000 | $363,700 |
| 2019 | $2,015 | $479,700 | $108,000 | $371,700 |
| 2018 | $2,279 | $542,700 | $171,000 | $371,700 |
| 2017 | $2,204 | $524,700 | $153,000 | $371,700 |
| 2016 | $2,204 | $524,700 | $153,000 | $371,700 |
| 2015 | -- | $555,400 | $153,000 | $402,400 |
| 2013 | -- | $582,400 | $180,000 | $402,400 |
Agents Affiliated with this Home
-
Chad Barbour
C
Seller's Agent in 2025
Chad Barbour
Lake Gaston Properties, LLC
(434) 955-0704
54 Total Sales
-
D
Seller's Agent in 2018
Dora Smith
Exit Town & Lake Realty, Bracey
-
W
Buyer's Agent in 2018
Wayne Paynter
ReMax On the Lake
Map
Source: Roanoke Valley Lake Gaston Board of REALTORS®
MLS Number: 135827
APN: 35733
- 1022 Starboard Dr
- 902 River Rd
- 0 Martin Dr Unit 139451
- 358 Eagle Trail
- 289 Deer Dr
- 0 River Rd
- 75 Elkhorn Trail
- 65 Elkhorn Trail
- 138 Ford Trail
- 1004 Starboard Dr
- 950 Starboard Dr
- 151 Ford Trail
- 18 Blackfoot Trail
- 712 Boardman Dr
- 145 Fox Dr
- 196 Fox Dr
- 251 Gunpowder Trail
- 228 Chaco Trail
- 67 Arikaree Ln
- 307 Allegheny Dr

