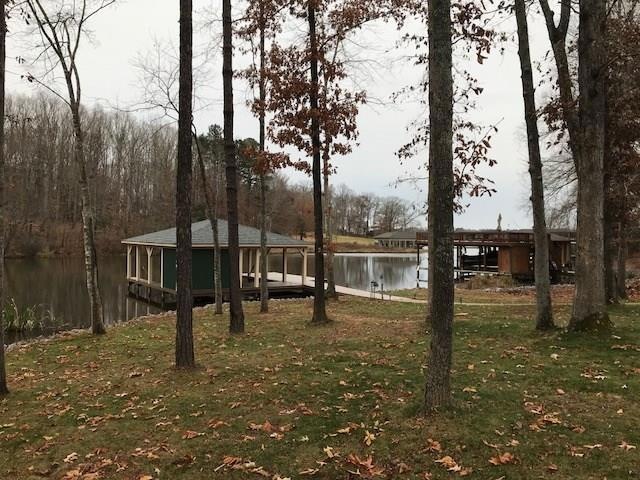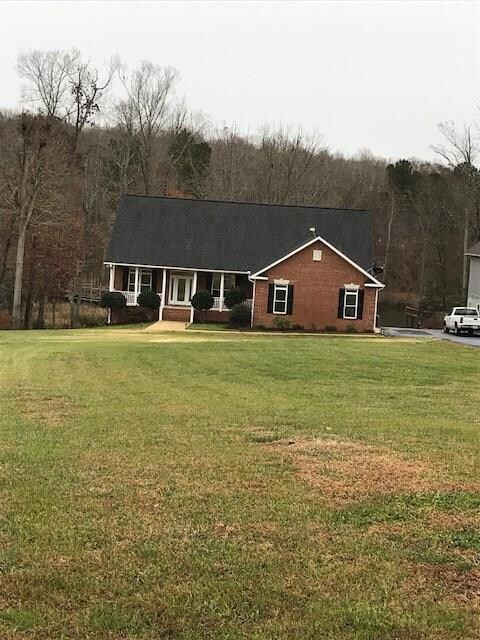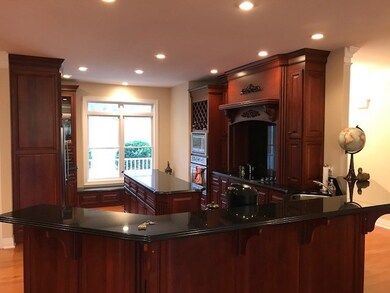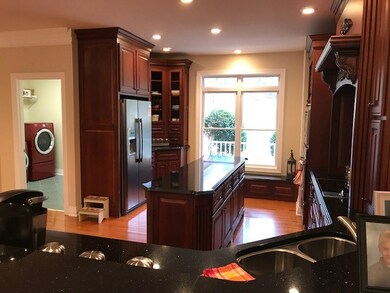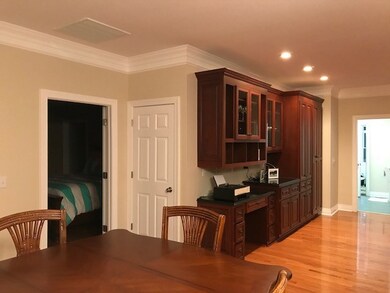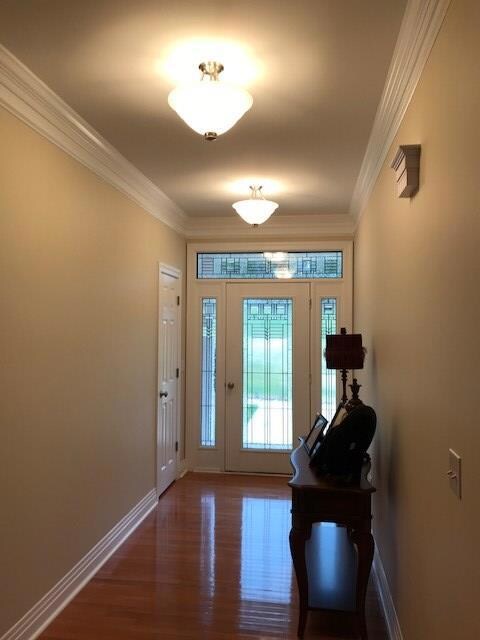
82 Portside Ln Bracey, VA 23919
Highlights
- Boathouse
- Waterfront
- 1.5-Story Property
- Spa
- Deck
- Wood Flooring
About This Home
As of January 2024Immaculate lakeside brick home with attached double garage & TWO kitchens & unfinished upstairs! Features 10 foot ceilings & beautiful hardwood floors throughout main floor (with ceramic tile in baths & oversized laundry with built-in ironing board), expansive kitchen with granite & cabinets galore with an additional wall of cabinets, lakeside master bedroom with huge master closet with built-ins shelving, an oversized double vanity master bath with whirlpool tub & shower; walkout basement level features carpet throughout, with a second FULL kitchen, 2 each undesignated rooms for additional sleeping & full bath, & second large lakeside greatroom complete with pool table; concrete lakeside patio with privacy of retaining wall on neighboring side and grilling area; stairs to unfinished upstairs floor for expansion. This lake home has it all.... $1,000 selling bonus to buyer agent!!
Last Agent to Sell the Property
Dora Smith
Exit Town & Lake Realty, Bracey Listed on: 12/08/2017
Last Buyer's Agent
Wayne Paynter
ReMax On the Lake
Home Details
Home Type
- Single Family
Est. Annual Taxes
- $2,667
Year Built
- Built in 2006
Lot Details
- 0.8 Acre Lot
- Waterfront
- Cul-De-Sac
- Irrigation
Home Design
- 1.5-Story Property
- Brick Exterior Construction
- Block Foundation
- Dimensional Roof
- Composition Roof
Interior Spaces
- Insulated Windows
- Window Treatments
- Insulated Doors
- Entrance Foyer
- Screened Porch
- Views of Cove
- Fire and Smoke Detector
Kitchen
- Electric Oven or Range
- <<microwave>>
- Dishwasher
- Granite Countertops
Flooring
- Wood
- Carpet
- Tile
Bedrooms and Bathrooms
- 3 Bedrooms
- Walk-In Closet
- 3 Full Bathrooms
Laundry
- Dryer
- Washer
Finished Basement
- Walk-Out Basement
- Basement Fills Entire Space Under The House
Parking
- Garage
- 2 Attached Carport Spaces
- Garage Door Opener
- Driveway
Outdoor Features
- Spa
- Boathouse
- Deck
- Patio
Schools
- Mecklenburg County Elementary School
- Mecklenburg County Middle School
- Mecklenburg County High School
Utilities
- Forced Air Zoned Cooling and Heating System
- Heat Pump System
- Underground Utilities
- Septic Tank
- Cable TV Available
Community Details
- Property has a Home Owners Association
- Dora Smith/4347740945 Association
- Portside Subdivision
Listing and Financial Details
- Tax Lot 4
- Assessor Parcel Number 201C00(01)(004)
Ownership History
Purchase Details
Home Financials for this Owner
Home Financials are based on the most recent Mortgage that was taken out on this home.Purchase Details
Home Financials for this Owner
Home Financials are based on the most recent Mortgage that was taken out on this home.Purchase Details
Similar Homes in Bracey, VA
Home Values in the Area
Average Home Value in this Area
Purchase History
| Date | Type | Sale Price | Title Company |
|---|---|---|---|
| Deed | $825,000 | None Listed On Document | |
| Warranty Deed | $525,000 | Attorney | |
| Warranty Deed | $135,000 | -- |
Mortgage History
| Date | Status | Loan Amount | Loan Type |
|---|---|---|---|
| Previous Owner | $450,000 | Unknown |
Property History
| Date | Event | Price | Change | Sq Ft Price |
|---|---|---|---|---|
| 07/17/2025 07/17/25 | For Sale | $889,000 | +7.8% | $202 / Sq Ft |
| 01/08/2024 01/08/24 | Sold | $825,000 | +3.3% | $187 / Sq Ft |
| 12/13/2023 12/13/23 | Pending | -- | -- | -- |
| 12/10/2023 12/10/23 | For Sale | $799,000 | +52.2% | $181 / Sq Ft |
| 05/18/2018 05/18/18 | Sold | $525,000 | -8.7% | $114 / Sq Ft |
| 04/19/2018 04/19/18 | Pending | -- | -- | -- |
| 12/16/2017 12/16/17 | For Sale | $575,000 | -- | $125 / Sq Ft |
Tax History Compared to Growth
Tax History
| Year | Tax Paid | Tax Assessment Tax Assessment Total Assessment is a certain percentage of the fair market value that is determined by local assessors to be the total taxable value of land and additions on the property. | Land | Improvement |
|---|---|---|---|---|
| 2024 | $2,667 | $740,700 | $160,000 | $580,700 |
| 2023 | $2,698 | $674,500 | $160,000 | $514,500 |
| 2022 | $2,698 | $674,500 | $160,000 | $514,500 |
| 2021 | $2,200 | $523,700 | $160,000 | $363,700 |
| 2020 | $2,200 | $523,700 | $160,000 | $363,700 |
| 2019 | $2,015 | $479,700 | $108,000 | $371,700 |
| 2018 | $2,279 | $542,700 | $171,000 | $371,700 |
| 2017 | $2,204 | $524,700 | $153,000 | $371,700 |
| 2016 | $2,204 | $524,700 | $153,000 | $371,700 |
| 2015 | -- | $555,400 | $153,000 | $402,400 |
| 2013 | -- | $582,400 | $180,000 | $402,400 |
Agents Affiliated with this Home
-
Chad Barbour
C
Seller's Agent in 2025
Chad Barbour
Lake Gaston Properties, LLC
(434) 955-0704
54 Total Sales
-
D
Seller's Agent in 2018
Dora Smith
Exit Town & Lake Realty, Bracey
-
W
Buyer's Agent in 2018
Wayne Paynter
ReMax On the Lake
Map
Source: Roanoke Valley Lake Gaston Board of REALTORS®
MLS Number: 119914
APN: 35733
- 1022 Starboard Dr
- 902 River Rd
- 0 Martin Dr Unit 139451
- 358 Eagle Trail
- 289 Deer Dr
- 0 River Rd
- 75 Elkhorn Trail
- 65 Elkhorn Trail
- 138 Ford Trail
- 1004 Starboard Dr
- 950 Starboard Dr
- 151 Ford Trail
- 18 Blackfoot Trail
- 712 Boardman Dr
- 145 Fox Dr
- 196 Fox Dr
- 251 Gunpowder Trail
- 228 Chaco Trail
- 67 Arikaree Ln
- 307 Allegheny Dr
