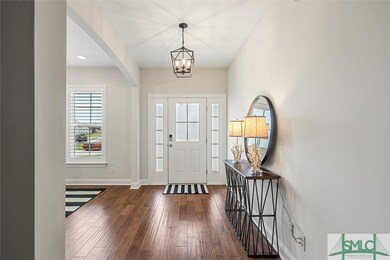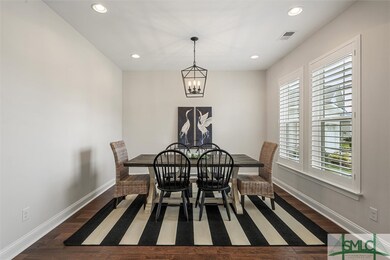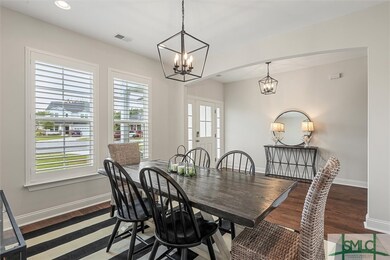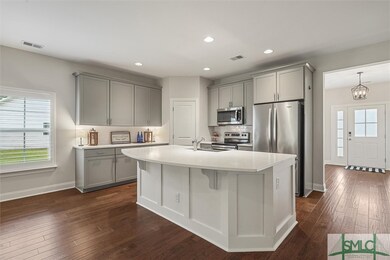
82 Rimmon Ct Richmond Hill, GA 31324
Highlights
- Gourmet Kitchen
- Views of Trees
- Community Pool
- Dr. George Washington Carver Elementary School Rated A-
- Screened Porch
- Breakfast Area or Nook
About This Home
As of June 2025Explore this stunning 3-bedroom home with a split floor plan for ultimate privacy and functionality. Nestled in a desirable neighborhood, it features luxurious upgrades and thoughtful details throughout. The main suite offers a retreat with separate double vanities, a soaking tub, and a tiled walk-in shower. Upstairs, a versatile bonus room with a full bath can serve as a 4th bedroom, office, or media room.
The chef's kitchen features quartz countertops, a stainless farm sink on the island, separate coffee and bar station, and a built-in breakfast bench. Plantation shutters provide elegance and privacy throughout. Outside, enjoy a fenced yard and spacious screen porch for outdoor activities and relaxation.
Hardwood floors grace the main living area, adding warmth and charm. With approximately 2,266 sq ft of living space, this home accommodates every need with style and comfort. Don't miss the opportunity to call this meticulously maintained property your own!
Home Details
Home Type
- Single Family
Est. Annual Taxes
- $2,993
Year Built
- Built in 2019
Lot Details
- 0.35 Acre Lot
- Fenced Yard
- Wood Fence
- Property is zoned PD
HOA Fees
- $100 Monthly HOA Fees
Parking
- 2 Car Attached Garage
- Garage Door Opener
Home Design
- Bungalow
- Raised Foundation
- Slab Foundation
- Asphalt Roof
- Concrete Siding
Interior Spaces
- 2,266 Sq Ft Home
- 1-Story Property
- Tray Ceiling
- Recessed Lighting
- Gas Fireplace
- Double Pane Windows
- Entrance Foyer
- Living Room with Fireplace
- Screened Porch
- Views of Trees
Kitchen
- Gourmet Kitchen
- Breakfast Area or Nook
- Breakfast Bar
- <<OvenToken>>
- Range<<rangeHoodToken>>
- <<microwave>>
- Dishwasher
- Kitchen Island
Bedrooms and Bathrooms
- 4 Bedrooms
- 3 Full Bathrooms
- Double Vanity
- Garden Bath
- Separate Shower
Laundry
- Laundry Room
- Washer and Dryer Hookup
Schools
- Frances Meeks Elementary School
- Richmond Hill Middle School
- Richmond Hill High School
Utilities
- Forced Air Zoned Heating and Cooling System
- Heat Pump System
- Programmable Thermostat
- Underground Utilities
- 220 Volts
- Electric Water Heater
- Cable TV Available
Additional Features
- Energy-Efficient Windows
- Fire Pit
Listing and Financial Details
- Tax Lot 20
- Assessor Parcel Number 062-00-120-020
Community Details
Overview
- Magnolia Hill Poa
- Magnolia Hill Subdivision
Recreation
- Community Pool
Ownership History
Purchase Details
Home Financials for this Owner
Home Financials are based on the most recent Mortgage that was taken out on this home.Purchase Details
Home Financials for this Owner
Home Financials are based on the most recent Mortgage that was taken out on this home.Purchase Details
Home Financials for this Owner
Home Financials are based on the most recent Mortgage that was taken out on this home.Similar Homes in Richmond Hill, GA
Home Values in the Area
Average Home Value in this Area
Purchase History
| Date | Type | Sale Price | Title Company |
|---|---|---|---|
| Warranty Deed | $462,000 | -- | |
| Warranty Deed | $350,000 | -- | |
| Limited Warranty Deed | $316,691 | -- |
Mortgage History
| Date | Status | Loan Amount | Loan Type |
|---|---|---|---|
| Open | $299,000 | New Conventional | |
| Previous Owner | $343,660 | FHA | |
| Previous Owner | $303,050 | New Conventional | |
| Previous Owner | $300,856 | New Conventional |
Property History
| Date | Event | Price | Change | Sq Ft Price |
|---|---|---|---|---|
| 06/20/2025 06/20/25 | Sold | $467,000 | -2.1% | $196 / Sq Ft |
| 05/07/2025 05/07/25 | Price Changed | $477,252 | -0.2% | $201 / Sq Ft |
| 04/25/2025 04/25/25 | Price Changed | $478,252 | -0.3% | $201 / Sq Ft |
| 04/15/2025 04/15/25 | Price Changed | $479,925 | -1.1% | $202 / Sq Ft |
| 03/27/2025 03/27/25 | For Sale | $485,333 | +5.1% | $204 / Sq Ft |
| 10/11/2024 10/11/24 | Sold | $462,000 | -2.7% | $204 / Sq Ft |
| 08/27/2024 08/27/24 | Price Changed | $475,000 | -2.1% | $210 / Sq Ft |
| 07/31/2024 07/31/24 | Price Changed | $485,000 | -0.8% | $214 / Sq Ft |
| 06/28/2024 06/28/24 | For Sale | $489,000 | +39.7% | $216 / Sq Ft |
| 05/28/2021 05/28/21 | Sold | $350,000 | +2.3% | $153 / Sq Ft |
| 04/17/2021 04/17/21 | For Sale | $342,000 | -- | $149 / Sq Ft |
Tax History Compared to Growth
Tax History
| Year | Tax Paid | Tax Assessment Tax Assessment Total Assessment is a certain percentage of the fair market value that is determined by local assessors to be the total taxable value of land and additions on the property. | Land | Improvement |
|---|---|---|---|---|
| 2024 | $3,876 | $157,800 | $20,000 | $137,800 |
| 2023 | $3,384 | $138,360 | $20,000 | $118,360 |
| 2022 | $3,235 | $128,840 | $20,000 | $108,840 |
| 2021 | $2,773 | $107,560 | $20,000 | $87,560 |
| 2020 | $2,677 | $107,560 | $20,000 | $87,560 |
Agents Affiliated with this Home
-
Rebecca Wayman

Seller's Agent in 2025
Rebecca Wayman
Realty One Group Inclusion
(912) 596-9375
239 Total Sales
-
Lisa Halstead
L
Buyer's Agent in 2025
Lisa Halstead
Waterways Township Realty, LLC
(760) 371-5947
2 Total Sales
-
Alexandria Feal

Seller's Agent in 2024
Alexandria Feal
RE/MAX
(912) 321-9937
9 Total Sales
-
Teresa Cowart

Seller's Agent in 2021
Teresa Cowart
RE/MAX
(912) 667-1881
2,297 Total Sales
Map
Source: Savannah Multi-List Corporation
MLS Number: 314066
APN: 062-00-120-020
- 97 Beecher Dr
- 32 Roundstone Way
- 85 Wicklow Dr
- 69 Roundstone Way
- 145 Nettleton Ln
- 183 Hanover Place
- Lot 27 Saint Catherine Cir
- 129 Hanover Place
- 51 Hanover Place
- 267 Wexford Dr
- 207 Hanover Place
- 68 Glendale Cir
- 122 Glendale Cir
- 182 Glendale Cir
- 504 Andrews Way
- 448 Laurenburg Dr
- 325 Shadow Moss Cir
- 167 Glendale Cir
- 225 Glendale Cir
- 75 Sapwood Ln






