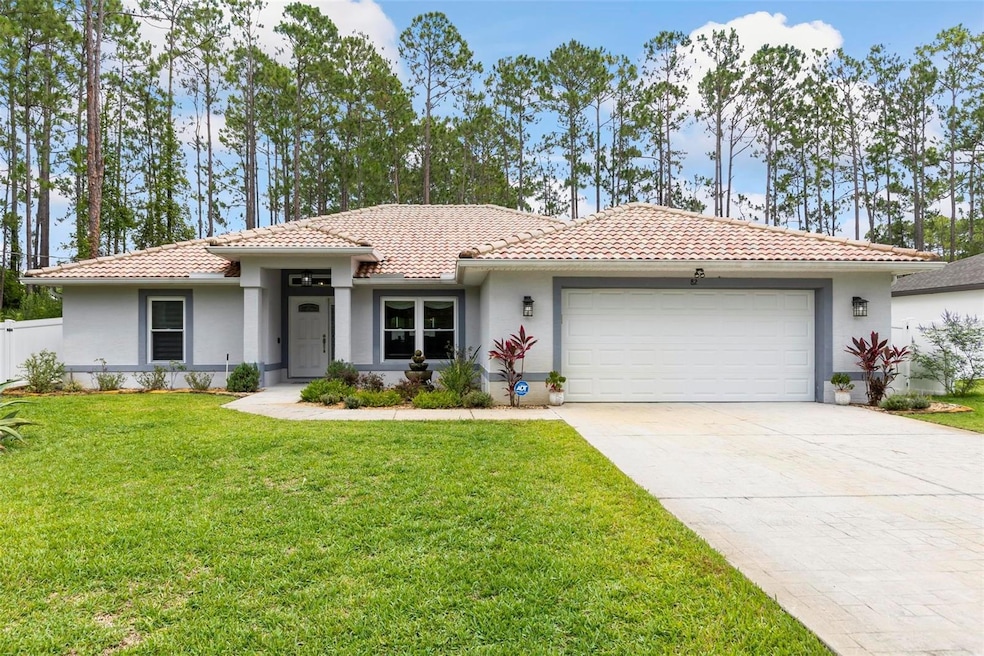82 Ryland Dr Palm Coast, FL 32164
Estimated payment $2,820/month
Highlights
- Screened Pool
- View of Trees or Woods
- Deck
- Indian Trails Middle School Rated A-
- Open Floorplan
- Traditional Architecture
About This Home
Under contract-accepting backup offers. 2018 Stunning 3-bedroom, 2-bathroom POOL residence boasts 1841 sq ft inside and with over 500 sf ft outdoor living of modern elegance with extensive upgrades. ROOF 2018 and ALL HOME GENERATOR! Step inside to find gleaming porcelain tile flooring throughout, complemented by custom-made window coverings and blinds on hurricane-protected windows with a full house generator for ultimate peace of mind. The gourmet kitchen shines with granite countertops, a new microwave (6/2023), and a new refrigerator (5/2021). Both bathrooms feature luxurious granite countertops, adding a touch of sophistication. Relax year-round in the sparkling saltwater pool, re-laminated in 4/2024 and equipped with a heater for comfort. The home is energy-efficient with a new HVAC unit (7/2024) and upgraded whole-house lighting. Nestled in a desirable neighborhood, this property is minutes from schools, shopping, and dining, with easy access to major highways. Additional features include a ADT security system, upgraded tile flooring outside, Sprinkler system. 6 X 8 Shed in backyard with ramp. Front and back landscaping. With every detail meticulously updated, this home is ready for its new owners to move in and enjoy. Don’t miss this opportunity—schedule your private showing today!
Listing Agent
LPT REALTY LLC (PALM COAST) Brokerage Phone: 877-366-2213 License #3533867 Listed on: 06/05/2025

Home Details
Home Type
- Single Family
Est. Annual Taxes
- $3,787
Year Built
- Built in 2018
Lot Details
- 10,019 Sq Ft Lot
- South Facing Home
- Landscaped
- Well Sprinkler System
- Property is zoned SFR3
Parking
- 2 Car Attached Garage
Property Views
- Woods
- Pool
Home Design
- Traditional Architecture
- Slab Foundation
- Tile Roof
- Concrete Siding
- Block Exterior
- Stucco
Interior Spaces
- 1,841 Sq Ft Home
- Open Floorplan
- High Ceiling
- Ceiling Fan
- Double Pane Windows
- ENERGY STAR Qualified Windows
- Blinds
- Drapes & Rods
- Living Room
- Tile Flooring
- Walk-Up Access
Kitchen
- Walk-In Pantry
- Built-In Oven
- Range
- Recirculated Exhaust Fan
- Dishwasher
- Stone Countertops
- Solid Wood Cabinet
- Disposal
Bedrooms and Bathrooms
- 3 Bedrooms
- Primary Bedroom on Main
- Split Bedroom Floorplan
- Walk-In Closet
- 2 Full Bathrooms
Laundry
- Laundry Room
- Dryer
- Washer
Home Security
- Security System Leased
- Storm Windows
- Fire and Smoke Detector
Eco-Friendly Details
- Non-Toxic Fertilizer/Pesticides
Pool
- Screened Pool
- In Ground Pool
- In Ground Spa
- Gunite Pool
- Saltwater Pool
- Fence Around Pool
- Pool Lighting
Outdoor Features
- Deck
- Enclosed Patio or Porch
- Shed
- Rain Gutters
- Private Mailbox
Schools
- Rymfire Elementary School
- Buddy Taylor Middle School
- Flagler-Palm Coast High School
Utilities
- Central Heating and Cooling System
- Vented Exhaust Fan
- Heating System Uses Natural Gas
- Heating System Uses Propane
- Propane
- Well
- Cable TV Available
Community Details
- No Home Owners Association
- Palm Coast Sec 29 Subdivision
Listing and Financial Details
- Visit Down Payment Resource Website
- Legal Lot and Block 2 / 16
- Assessor Parcel Number 07-11-31-7029-00160-0020
Map
Home Values in the Area
Average Home Value in this Area
Tax History
| Year | Tax Paid | Tax Assessment Tax Assessment Total Assessment is a certain percentage of the fair market value that is determined by local assessors to be the total taxable value of land and additions on the property. | Land | Improvement |
|---|---|---|---|---|
| 2024 | $3,694 | $249,367 | -- | -- |
| 2023 | $3,694 | $242,104 | $0 | $0 |
| 2022 | $3,660 | $235,052 | $0 | $0 |
| 2021 | $3,616 | $228,206 | $0 | $0 |
| 2020 | $3,613 | $225,056 | $0 | $0 |
| 2019 | $3,080 | $196,229 | $14,000 | $182,229 |
| 2018 | $244 | $12,000 | $12,000 | $0 |
| 2017 | $224 | $11,000 | $11,000 | $0 |
| 2016 | $184 | $7,986 | $0 | $0 |
| 2015 | $162 | $7,260 | $0 | $0 |
| 2014 | $144 | $7,500 | $0 | $0 |
Property History
| Date | Event | Price | Change | Sq Ft Price |
|---|---|---|---|---|
| 09/09/2025 09/09/25 | Pending | -- | -- | -- |
| 08/19/2025 08/19/25 | Price Changed | $469,999 | -1.0% | $255 / Sq Ft |
| 07/01/2025 07/01/25 | Price Changed | $474,900 | -1.0% | $258 / Sq Ft |
| 06/05/2025 06/05/25 | For Sale | $479,900 | +2731.3% | $261 / Sq Ft |
| 12/28/2016 12/28/16 | Sold | $16,950 | -5.3% | $2 / Sq Ft |
| 12/08/2016 12/08/16 | Pending | -- | -- | -- |
| 03/20/2015 03/20/15 | For Sale | $17,900 | -- | $2 / Sq Ft |
Purchase History
| Date | Type | Sale Price | Title Company |
|---|---|---|---|
| Deed | $17,000 | -- | |
| Interfamily Deed Transfer | -- | None Available | |
| Trustee Deed | $9,100 | -- |
Mortgage History
| Date | Status | Loan Amount | Loan Type |
|---|---|---|---|
| Open | $80,000 | New Conventional | |
| Open | $233,800 | New Conventional | |
| Closed | $236,700 | New Conventional |
Source: Stellar MLS
MLS Number: FC310210
APN: 07-11-31-7029-00160-0020






