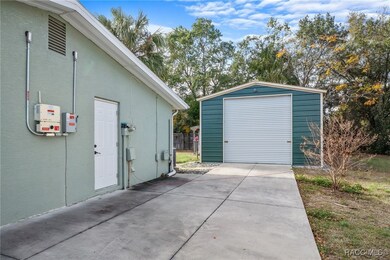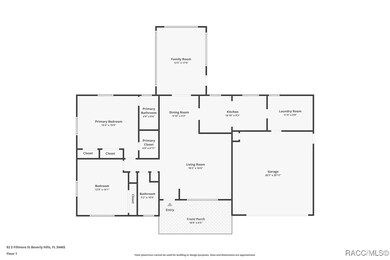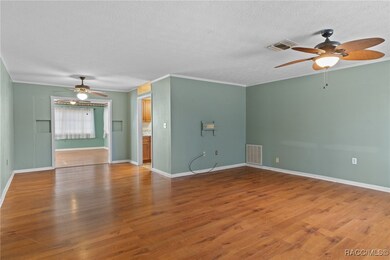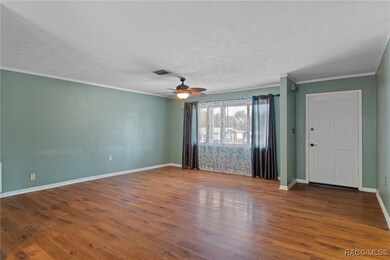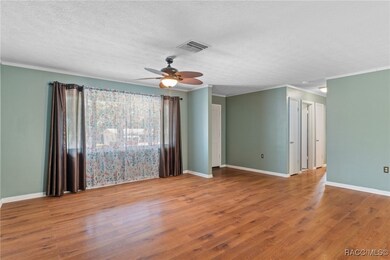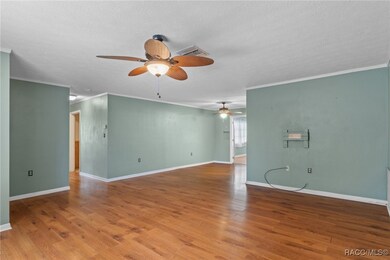
82 S Fillmore St Beverly Hills, FL 34465
Beverly Hills NeighborhoodHighlights
- No HOA
- Central Air
- Heat Pump System
- 4 Car Garage
- Carpet
- 1-Story Property
About This Home
As of March 2025Discover your dream oasis in the heart of Beverly Hills! This charming two-bedroom, two-bath home offers the perfect blend of comfort and convenience. Step inside to find an updated kitchen featuring modern appliances and sleek finishes, ideal for cooking enthusiasts and entertaining guests. The versatile den can serve as a bonus room, hobby space, or your personal office, providing flexibility to fit your lifestyle needs. With ample natural light streaming through the windows, the space feels airy and inviting. In addition to the main living area, this property boasts a newly built detached garage (2021) measuring an impressive 18 x 30. Whether you're looking for a workshop, extra storage, or a place to tinker on your projects, this garage is a fantastic addition. Key updates include a new roof (2020) and new air conditioning system (2014), ensuring peace of mind for years to come. The windows were also updated in 2014, enhancing the home’s energy efficiency and aesthetic appeal and has solar panels on the roof that ensure low electric bills. Located just minutes away from the vibrant shopping options at Shoppes at Black Diamond, this home offers easy access to daily conveniences along with a 15 minute drive to Crystal River where you can take the boat out to the gulf fishing or swim with the manatees in the springs. The nearby Veterans Parkway makes for a quick trip down to Tampa, connecting you to a wealth of entertainment, dining, and cultural opportunities. Don't miss out on this incredible opportunity to own a piece of paradise in Beverly Hills! Schedule a viewing today!
Last Agent to Sell the Property
Century 21 J.W.Morton R.E. License #3276809 Listed on: 01/27/2025

Home Details
Home Type
- Single Family
Est. Annual Taxes
- $1,728
Year Built
- Built in 1973
Lot Details
- 0.32 Acre Lot
- Property fronts a county road
- Cleared Lot
- Property is zoned MDR
Parking
- 4 Car Garage
- Driveway
Home Design
- Block Foundation
- Slab Foundation
- Shingle Roof
- Asphalt Roof
- Stucco
Interior Spaces
- 1,600 Sq Ft Home
- 1-Story Property
Kitchen
- <<OvenToken>>
- Range<<rangeHoodToken>>
- <<microwave>>
- Dishwasher
Flooring
- Carpet
- Laminate
Bedrooms and Bathrooms
- 2 Bedrooms
- 2 Full Bathrooms
Laundry
- Dryer
- Washer
Schools
- Forest Ridge Elementary School
- Lecanto Middle School
- Lecanto High School
Utilities
- Central Air
- Heat Pump System
Community Details
- No Home Owners Association
- Beverly Hills Subdivision
Ownership History
Purchase Details
Home Financials for this Owner
Home Financials are based on the most recent Mortgage that was taken out on this home.Purchase Details
Home Financials for this Owner
Home Financials are based on the most recent Mortgage that was taken out on this home.Purchase Details
Home Financials for this Owner
Home Financials are based on the most recent Mortgage that was taken out on this home.Purchase Details
Home Financials for this Owner
Home Financials are based on the most recent Mortgage that was taken out on this home.Purchase Details
Purchase Details
Similar Homes in Beverly Hills, FL
Home Values in the Area
Average Home Value in this Area
Purchase History
| Date | Type | Sale Price | Title Company |
|---|---|---|---|
| Personal Reps Deed | $250,000 | Fidelity Title | |
| Personal Reps Deed | $250,000 | Fidelity Title | |
| Warranty Deed | -- | Fidelity Title | |
| Warranty Deed | -- | Fidelity Title | |
| Personal Reps Deed | -- | Fidelity Title | |
| Personal Reps Deed | -- | Fidelity Title | |
| Warranty Deed | $148,000 | Express Ttl Svcs Of Citrus I | |
| Warranty Deed | $78,000 | Central Ridge Title Ltd | |
| Deed | $58,000 | -- | |
| Deed | $57,000 | -- |
Mortgage History
| Date | Status | Loan Amount | Loan Type |
|---|---|---|---|
| Open | $250,000 | VA | |
| Closed | $250,000 | VA | |
| Previous Owner | $70,000 | New Conventional | |
| Previous Owner | $129,222 | FHA | |
| Previous Owner | $120,000 | Unknown | |
| Previous Owner | $14,950 | Unknown | |
| Previous Owner | $108,800 | Fannie Mae Freddie Mac | |
| Previous Owner | $15,371 | Credit Line Revolving | |
| Previous Owner | $85,500 | Unknown | |
| Previous Owner | $74,100 | No Value Available | |
| Previous Owner | $75,000 | Credit Line Revolving | |
| Previous Owner | $10,000 | Stand Alone Second |
Property History
| Date | Event | Price | Change | Sq Ft Price |
|---|---|---|---|---|
| 03/14/2025 03/14/25 | Sold | $250,000 | 0.0% | $156 / Sq Ft |
| 02/10/2025 02/10/25 | Pending | -- | -- | -- |
| 01/27/2025 01/27/25 | For Sale | $249,900 | +68.9% | $156 / Sq Ft |
| 11/19/2020 11/19/20 | Sold | $148,000 | -6.9% | $93 / Sq Ft |
| 10/20/2020 10/20/20 | Pending | -- | -- | -- |
| 07/15/2020 07/15/20 | For Sale | $159,000 | -- | $99 / Sq Ft |
Tax History Compared to Growth
Tax History
| Year | Tax Paid | Tax Assessment Tax Assessment Total Assessment is a certain percentage of the fair market value that is determined by local assessors to be the total taxable value of land and additions on the property. | Land | Improvement |
|---|---|---|---|---|
| 2024 | $1,681 | $144,853 | -- | -- |
| 2023 | $1,681 | $140,634 | $0 | $0 |
| 2022 | $1,574 | $136,538 | $0 | $0 |
| 2021 | $1,420 | $126,882 | $8,630 | $118,252 |
| 2020 | $486 | $104,211 | $7,280 | $96,931 |
| 2019 | $483 | $86,597 | $5,280 | $81,317 |
| 2018 | $448 | $73,293 | $4,780 | $68,513 |
| 2017 | $440 | $47,841 | $4,780 | $43,061 |
| 2016 | $438 | $46,857 | $4,780 | $42,077 |
| 2015 | $426 | $46,531 | $4,750 | $41,781 |
| 2014 | $426 | $45,160 | $4,647 | $40,513 |
Agents Affiliated with this Home
-
Lawanda Watt

Seller's Agent in 2025
Lawanda Watt
Century 21 J.W.Morton R.E.
(800) 543-9163
8 in this area
250 Total Sales
-
Elaine Cooper
E
Buyer's Agent in 2025
Elaine Cooper
LPT Realty, LLC
(805) 390-6399
1 in this area
29 Total Sales
-
J
Seller's Agent in 2020
Jim Davis
ERA American Suncoast Realty
Map
Source: REALTORS® Association of Citrus County
MLS Number: 841037
APN: 18E-18S-11-0050-00820-0120
- 73 S Lincoln Ave
- 5 Michael Dr
- 79 S Harrison St
- 106 S Lincoln Ave
- 66 S Desoto St
- 31 Roosevelt Blvd
- 74 Roosevelt Blvd
- 3 Clifford Dr
- 204 S Desoto St
- 58 S Jackson St
- 44 S Fillmore St
- 1 Laurenshire St
- 59 S Columbus St
- 45 S Davis St
- 46 S Harrison St
- 214 S Harrison St
- 53 S Columbus St
- 97 S Adams St
- 104 S Jeffery St
- 34 S Lee St

