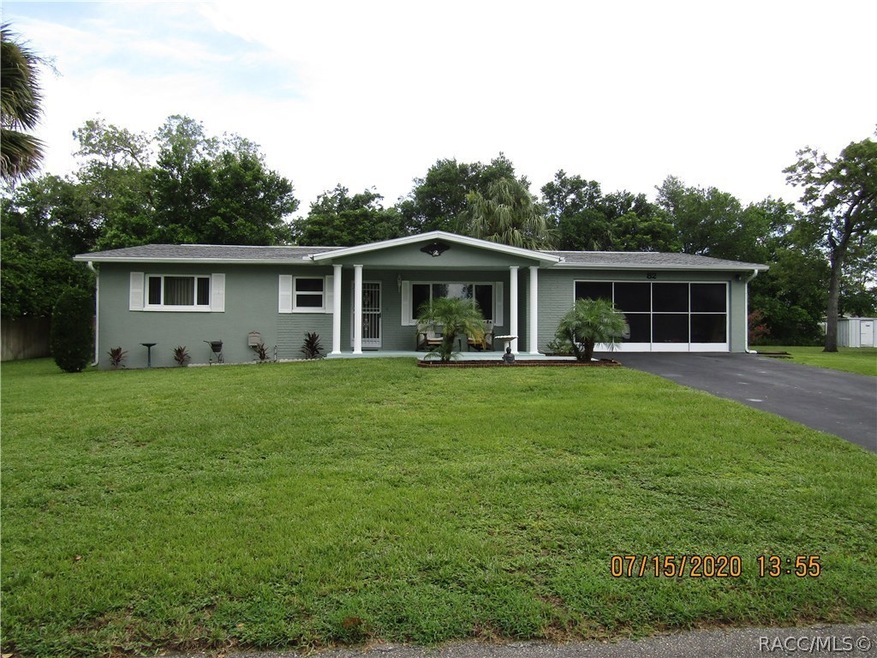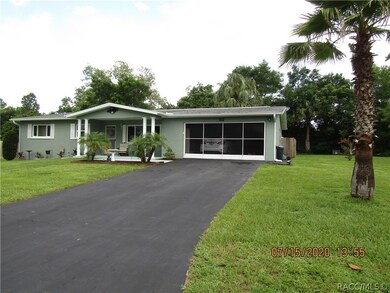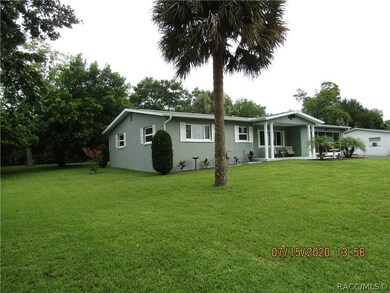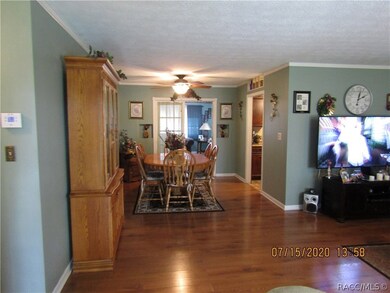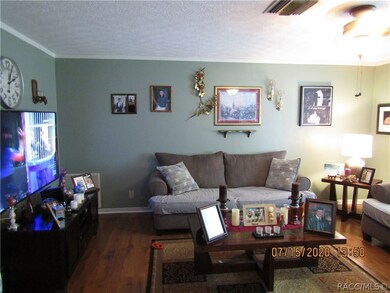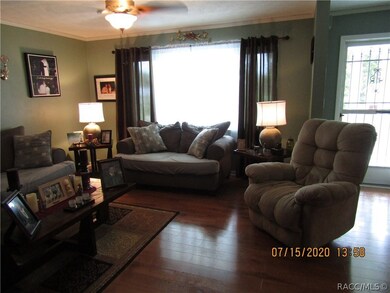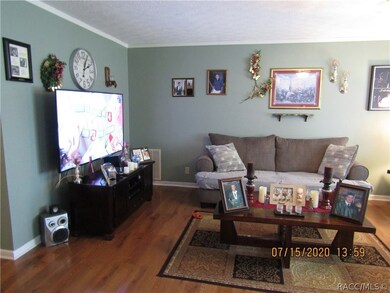
82 S Fillmore St Beverly Hills, FL 34465
Beverly Hills NeighborhoodHighlights
- Above Ground Pool
- Sitting Area In Primary Bedroom
- Contemporary Architecture
- Primary Bedroom Suite
- Updated Kitchen
- Stone Countertops
About This Home
As of March 2025BEAUTIFUL WELL MAINTAINED HOME IN GREAT CONDITION. HAS NUMEROUS UPGRADES INCLUDING COUNTERTOPS, LAMINATE FLOORING THROUGHOUT EXCEPT CARPETING IN BOTH BEDROOMS. LARGE CLOSETS WITH GOOD STORAGE. REPLACEMENT WINDOWS THROUGHOUT. NEWER GARAGE DOOR WITH SCREEN DOOR ACROSS ENTIRETY. LARGE 24 FT DIAM. ABOVE GROUND POOL 4FT DEEP WITH APPROX 9 FT X 9 FT DECK. (ALL POOL EQUIPMENT INCLUDED) LARGE OVERSIZED LOT AND 6 FT PRIVACY FENCE ENCLOSES BACK YARD AND POOL. FLORIDA ROOM HAS BEEN ENCLOSED AND COULD BE A NICE 3RD BEDROOM. THE LAWN IS BEAUTIFULLY LANDSCAPED FOR YOUR PRIDE. WASHER AND DRYER DO NOT CONVEY, BUT COULD BE BOUGHT SEPARATELY. COME AND SEE IT. IT'LL BE LOVE AT FIRST SIGHT.
COVID 19 CDC AND LOCAL GUIDELINES MUST BE USED. FACE MASKS MUST BE WORN. HAND SANITIZER AND DISENFECTANT TOWELS WILL BE AVAILABLE FOR YOUR USE.
Last Agent to Sell the Property
Jim Davis
ERA American Suncoast Realty License #3442355 Listed on: 07/16/2020
Home Details
Home Type
- Single Family
Est. Annual Taxes
- $483
Year Built
- Built in 1973
Lot Details
- 0.32 Acre Lot
- Lot Dimensions are 112x120
- Property fronts a county road
- East Facing Home
- Privacy Fence
- Wood Fence
- Rectangular Lot
- Level Lot
- Sprinkler System
- Property is zoned MDR
Parking
- 2 Car Attached Garage
- Parking Available
- Garage Door Opener
- Driveway
- Parking Lot
Home Design
- Contemporary Architecture
- Block Foundation
- Slab Foundation
- Shingle Roof
- Asphalt Roof
- Stucco
Interior Spaces
- 1,600 Sq Ft Home
- 1-Story Property
- Double Pane Windows
- Blinds
- Fire and Smoke Detector
- Laundry in unit
Kitchen
- Updated Kitchen
- Eat-In Kitchen
- Electric Oven
- Electric Cooktop
- <<microwave>>
- Dishwasher
- Stone Countertops
- Solid Wood Cabinet
Flooring
- Carpet
- Laminate
Bedrooms and Bathrooms
- 2 Bedrooms
- Sitting Area In Primary Bedroom
- Primary Bedroom Suite
- Walk-In Closet
- 2 Full Bathrooms
- Shower Only
- Separate Shower
Pool
- Above Ground Pool
- Vinyl Pool
- Room in yard for a pool
- Pool Equipment or Cover
Schools
- Forest Ridge Elementary School
- Lecanto Middle School
- Lecanto High School
Utilities
- Central Air
- Heat Pump System
- Water Heater
Community Details
- No Home Owners Association
- Beverly Hills Subdivision
Ownership History
Purchase Details
Home Financials for this Owner
Home Financials are based on the most recent Mortgage that was taken out on this home.Purchase Details
Home Financials for this Owner
Home Financials are based on the most recent Mortgage that was taken out on this home.Purchase Details
Home Financials for this Owner
Home Financials are based on the most recent Mortgage that was taken out on this home.Purchase Details
Home Financials for this Owner
Home Financials are based on the most recent Mortgage that was taken out on this home.Purchase Details
Purchase Details
Similar Homes in Beverly Hills, FL
Home Values in the Area
Average Home Value in this Area
Purchase History
| Date | Type | Sale Price | Title Company |
|---|---|---|---|
| Personal Reps Deed | $250,000 | Fidelity Title | |
| Personal Reps Deed | $250,000 | Fidelity Title | |
| Warranty Deed | -- | Fidelity Title | |
| Warranty Deed | -- | Fidelity Title | |
| Personal Reps Deed | -- | Fidelity Title | |
| Personal Reps Deed | -- | Fidelity Title | |
| Warranty Deed | $148,000 | Express Ttl Svcs Of Citrus I | |
| Warranty Deed | $78,000 | Central Ridge Title Ltd | |
| Deed | $58,000 | -- | |
| Deed | $57,000 | -- |
Mortgage History
| Date | Status | Loan Amount | Loan Type |
|---|---|---|---|
| Open | $250,000 | VA | |
| Closed | $250,000 | VA | |
| Previous Owner | $70,000 | New Conventional | |
| Previous Owner | $129,222 | FHA | |
| Previous Owner | $120,000 | Unknown | |
| Previous Owner | $14,950 | Unknown | |
| Previous Owner | $108,800 | Fannie Mae Freddie Mac | |
| Previous Owner | $15,371 | Credit Line Revolving | |
| Previous Owner | $85,500 | Unknown | |
| Previous Owner | $74,100 | No Value Available | |
| Previous Owner | $75,000 | Credit Line Revolving | |
| Previous Owner | $10,000 | Stand Alone Second |
Property History
| Date | Event | Price | Change | Sq Ft Price |
|---|---|---|---|---|
| 03/14/2025 03/14/25 | Sold | $250,000 | 0.0% | $156 / Sq Ft |
| 02/10/2025 02/10/25 | Pending | -- | -- | -- |
| 01/27/2025 01/27/25 | For Sale | $249,900 | +68.9% | $156 / Sq Ft |
| 11/19/2020 11/19/20 | Sold | $148,000 | -6.9% | $93 / Sq Ft |
| 10/20/2020 10/20/20 | Pending | -- | -- | -- |
| 07/15/2020 07/15/20 | For Sale | $159,000 | -- | $99 / Sq Ft |
Tax History Compared to Growth
Tax History
| Year | Tax Paid | Tax Assessment Tax Assessment Total Assessment is a certain percentage of the fair market value that is determined by local assessors to be the total taxable value of land and additions on the property. | Land | Improvement |
|---|---|---|---|---|
| 2024 | $1,681 | $144,853 | -- | -- |
| 2023 | $1,681 | $140,634 | $0 | $0 |
| 2022 | $1,574 | $136,538 | $0 | $0 |
| 2021 | $1,420 | $126,882 | $8,630 | $118,252 |
| 2020 | $486 | $104,211 | $7,280 | $96,931 |
| 2019 | $483 | $86,597 | $5,280 | $81,317 |
| 2018 | $448 | $73,293 | $4,780 | $68,513 |
| 2017 | $440 | $47,841 | $4,780 | $43,061 |
| 2016 | $438 | $46,857 | $4,780 | $42,077 |
| 2015 | $426 | $46,531 | $4,750 | $41,781 |
| 2014 | $426 | $45,160 | $4,647 | $40,513 |
Agents Affiliated with this Home
-
Lawanda Watt

Seller's Agent in 2025
Lawanda Watt
Century 21 J.W.Morton R.E.
(800) 543-9163
8 in this area
250 Total Sales
-
Elaine Cooper
E
Buyer's Agent in 2025
Elaine Cooper
LPT Realty, LLC
(805) 390-6399
1 in this area
29 Total Sales
-
J
Seller's Agent in 2020
Jim Davis
ERA American Suncoast Realty
Map
Source: REALTORS® Association of Citrus County
MLS Number: 793408
APN: 18E-18S-11-0050-00820-0120
- 73 S Lincoln Ave
- 5 Michael Dr
- 79 S Harrison St
- 106 S Lincoln Ave
- 66 S Desoto St
- 31 Roosevelt Blvd
- 74 Roosevelt Blvd
- 3 Clifford Dr
- 204 S Desoto St
- 58 S Jackson St
- 44 S Fillmore St
- 1 Laurenshire St
- 59 S Columbus St
- 45 S Davis St
- 46 S Harrison St
- 214 S Harrison St
- 53 S Columbus St
- 97 S Adams St
- 104 S Jeffery St
- 34 S Lee St
