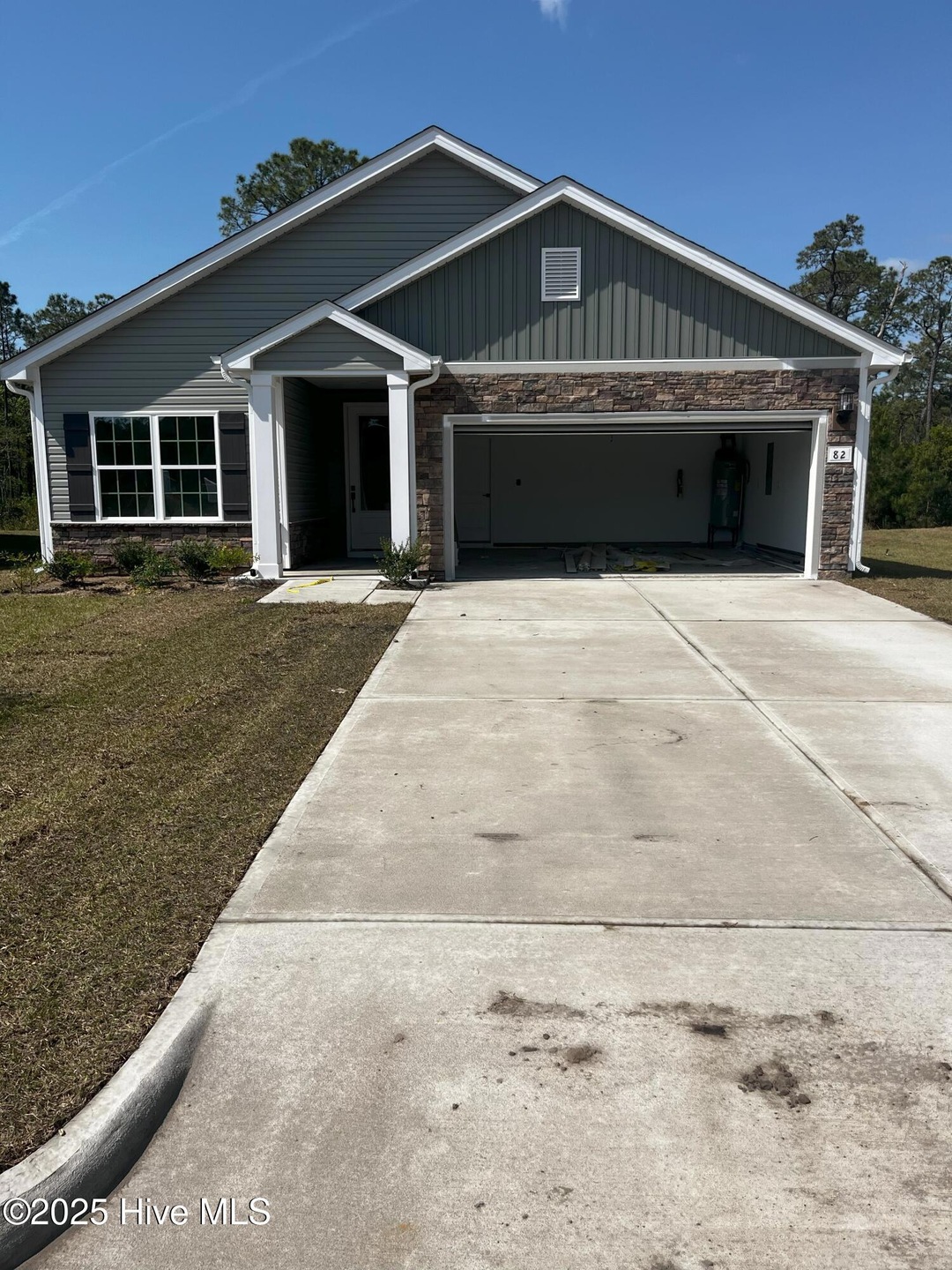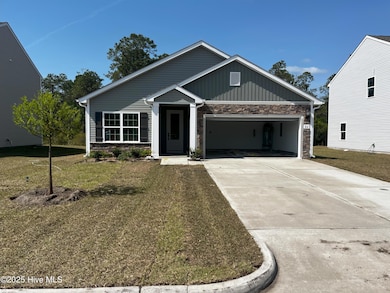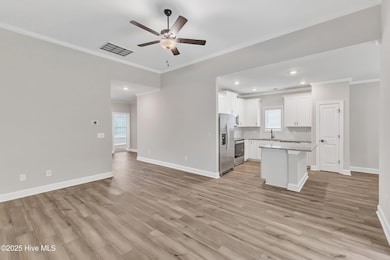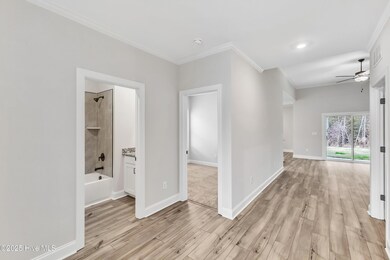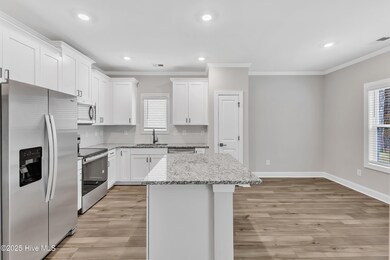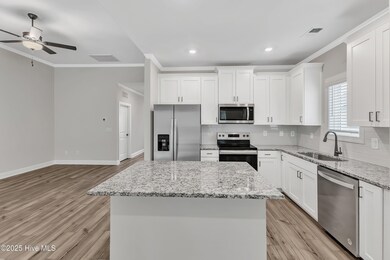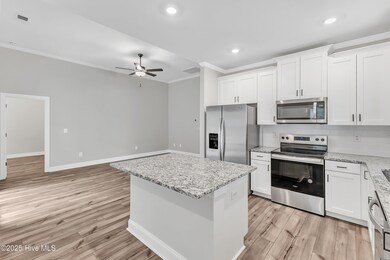
82 Umbrella Palm Dr Hampstead, NC 28443
Highlights
- Vaulted Ceiling
- Covered patio or porch
- Walk-In Closet
- Topsail Elementary School Rated A-
- Breakfast Area or Nook
- Community Playground
About This Home
As of July 2025The Blanco is a beautifully designed one-story home that perfectly blends comfort and functionality. Featuring three spacious bedrooms and two bathrooms, this home offers an open-concept layout that seamlessly connects the chef-ready kitchen, dining area, and inviting family room--creating the perfect space for both entertaining and everyday living. Beyond its thoughtfully designed interior, the Blanco boasts exceptional curb appeal with elegant stone detailing and a spacious two-car garage, making it a warm and welcoming place to call home.Inside, the open living area allows for a natural flow betweenspaces, making gatherings effortless. The chef-ready kitchen is equipped with stainless steel Whirlpool(r) appliances, granite countertops, 36'' upper wood cabinets with crown molding, and a large island--providing ample space for meal prep while staying connected to family and guests.
Home Details
Home Type
- Single Family
Year Built
- Built in 2025
HOA Fees
- $25 Monthly HOA Fees
Home Design
- Slab Foundation
- Wood Frame Construction
- Architectural Shingle Roof
- Vinyl Siding
- Stick Built Home
- Stone Veneer
Interior Spaces
- 1,316 Sq Ft Home
- 1-Story Property
- Vaulted Ceiling
- Combination Dining and Living Room
Kitchen
- Breakfast Area or Nook
- Kitchen Island
Bedrooms and Bathrooms
- 3 Bedrooms
- Walk-In Closet
- 2 Full Bathrooms
Parking
- 2 Car Attached Garage
- Front Facing Garage
- Garage Door Opener
Schools
- Topsail Elementary And Middle School
- Topsail High School
Additional Features
- Covered patio or porch
- 6,098 Sq Ft Lot
- Heat Pump System
Listing and Financial Details
- Tax Lot 49
- Assessor Parcel Number 00740134
Community Details
Overview
- American Property Association Management, Llc Association
- Southwater Village Subdivision
- Maintained Community
Recreation
- Community Playground
- Park
Similar Homes in Hampstead, NC
Home Values in the Area
Average Home Value in this Area
Property History
| Date | Event | Price | Change | Sq Ft Price |
|---|---|---|---|---|
| 07/11/2025 07/11/25 | Sold | $373,900 | -6.5% | $283 / Sq Ft |
| 05/05/2025 05/05/25 | Sold | $399,900 | +7.0% | $304 / Sq Ft |
| 05/05/2025 05/05/25 | Pending | -- | -- | -- |
| 05/05/2025 05/05/25 | For Sale | $373,900 | 0.0% | $283 / Sq Ft |
| 04/21/2025 04/21/25 | Pending | -- | -- | -- |
| 04/19/2025 04/19/25 | For Sale | $373,900 | -- | $284 / Sq Ft |
Tax History Compared to Growth
Agents Affiliated with this Home
-
Dayne Luck

Seller's Agent in 2025
Dayne Luck
LGI Realty NC, LLC
(919) 801-7103
87 in this area
1,355 Total Sales
Map
Source: Hive MLS
MLS Number: 100502283
- 70 Umbrella Palm Dr
- 92 Umbrella Palm Dr
- 69 Umbrella Palm Dr
- 104 Umbrella Palm Dr
- 103 Umbrella Palm Dr
- 47 Umbrella Palm Dr
- 38 Umbrella Palm Dr
- 37 Umbrella Palm Dr
- 28 Umbrella Palm Dr
- 13 Umbrella Palm Dr
- 111 Coburn Ct
- 112 Collins Way
- 95 Collins Way
- 41 Milano Ct
- 39 Streambed Way
- 48 Streambed Way
- 119 Vista Ln
- 1903 Country Club Dr
- 122 Vista Ln
- 136 Leeward Ln
