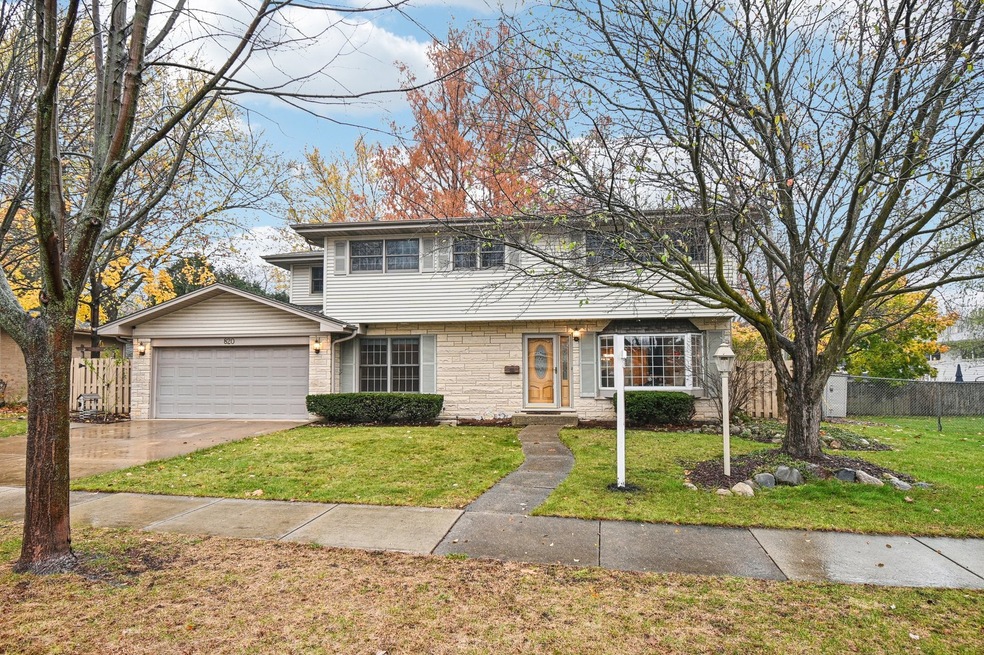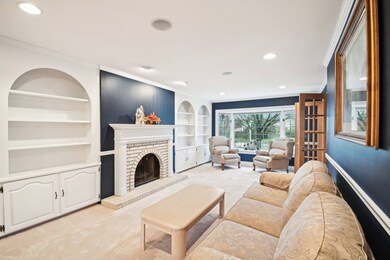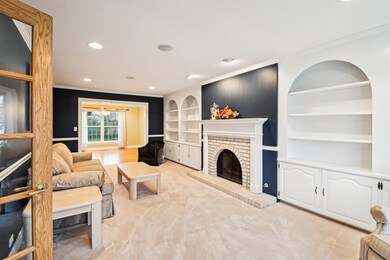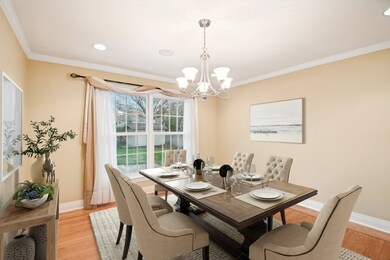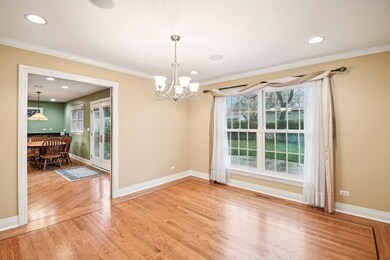
820 E Redwood Ln Arlington Heights, IL 60004
Ivy Hill NeighborhoodHighlights
- Community Lake
- Property is near a park
- Double Shower
- Ivy Hill Elementary School Rated A-
- Family Room with Fireplace
- Wood Flooring
About This Home
As of January 2025Welcome to this stunning 4-bedroom, 4-bathroom home located in the highly sought-after Ivy Hill subdivision of Arlington Heights. Perfectly situated near Lake Arlington, this home offers convenient access to excellent shopping, dining, schools, and transportation options, making it an ideal location for any lifestyle. The main level boasts a bright and inviting floor plan. The large living room, complete with a cozy fireplace, creates the perfect ambiance for relaxing or entertaining. The adjoining dining room is filled with natural light and offers plenty of space for hosting dinner parties or family gatherings. A true chef's delight, the huge eat-in kitchen features an abundance of wood cabinets, a spacious island with a breakfast bar, and ample room for casual dining. The adjacent family room, also with a charming fireplace, provides a warm and welcoming space for everyday living. Completing the main level are a private home office and a convenient powder room, offering functionality and comfort. Upstairs, retreat to the expansive primary suite, complete with a generous walk-in closet and a luxurious en-suite bath. The primary bath features dual sinks, a soaking tub, and a separate shower, creating a spa-like retreat. Three additional spacious bedrooms and a second full bath ensure plenty of room for family and guests. The finished basement adds even more living space, offering a powder room, laundry area, and ample storage.
Last Agent to Sell the Property
Jim Talerico
Redfin Corporation License #475165353 Listed on: 11/21/2024

Home Details
Home Type
- Single Family
Est. Annual Taxes
- $11,977
Year Built
- Built in 1964 | Remodeled in 2006
Lot Details
- 10,672 Sq Ft Lot
- Paved or Partially Paved Lot
Parking
- 2 Car Attached Garage
- Garage Transmitter
- Garage Door Opener
- Parking Included in Price
Interior Spaces
- 4,167 Sq Ft Home
- 2-Story Property
- Wood Burning Fireplace
- Includes Fireplace Accessories
- Gas Log Fireplace
- Some Wood Windows
- Double Pane Windows
- Insulated Windows
- Shades
- Drapes & Rods
- Blinds
- Wood Frame Window
- Aluminum Window Frames
- Family Room with Fireplace
- 2 Fireplaces
- Living Room with Fireplace
- Breakfast Room
- Formal Dining Room
- Home Office
- Unfinished Attic
Kitchen
- Built-In Double Oven
- Cooktop<<rangeHoodToken>>
- <<microwave>>
- Dishwasher
- Disposal
Flooring
- Wood
- Carpet
Bedrooms and Bathrooms
- 4 Bedrooms
- 4 Potential Bedrooms
- Walk-In Closet
- Dual Sinks
- <<bathWithWhirlpoolToken>>
- Double Shower
- Separate Shower
Laundry
- Laundry Room
- Sink Near Laundry
- Gas Dryer Hookup
Partially Finished Basement
- Partial Basement
- Sump Pump
- Finished Basement Bathroom
Schools
- Ivy Hill Elementary School
- Thomas Middle School
- Buffalo Grove High School
Utilities
- Forced Air Heating and Cooling System
- Humidifier
- Two Heating Systems
- Heating System Uses Natural Gas
- 200+ Amp Service
- Lake Michigan Water
- Multiple Water Heaters
Additional Features
- Patio
- Property is near a park
Listing and Financial Details
- Homeowner Tax Exemptions
Community Details
Overview
- Ivy Hill Subdivision
- Community Lake
Recreation
- Tennis Courts
Ownership History
Purchase Details
Home Financials for this Owner
Home Financials are based on the most recent Mortgage that was taken out on this home.Purchase Details
Home Financials for this Owner
Home Financials are based on the most recent Mortgage that was taken out on this home.Similar Homes in Arlington Heights, IL
Home Values in the Area
Average Home Value in this Area
Purchase History
| Date | Type | Sale Price | Title Company |
|---|---|---|---|
| Warranty Deed | $760,000 | Advocus National Title Insuran | |
| Warranty Deed | $220,500 | -- |
Mortgage History
| Date | Status | Loan Amount | Loan Type |
|---|---|---|---|
| Open | $588,000 | New Conventional | |
| Previous Owner | $99,000 | Credit Line Revolving | |
| Previous Owner | $60,000 | Unknown | |
| Previous Owner | $185,000 | Unknown | |
| Previous Owner | $176,400 | No Value Available |
Property History
| Date | Event | Price | Change | Sq Ft Price |
|---|---|---|---|---|
| 01/16/2025 01/16/25 | Sold | $760,000 | -1.2% | $182 / Sq Ft |
| 12/16/2024 12/16/24 | Pending | -- | -- | -- |
| 11/21/2024 11/21/24 | For Sale | $769,000 | 0.0% | $185 / Sq Ft |
| 10/29/2024 10/29/24 | Price Changed | $769,000 | -- | $185 / Sq Ft |
Tax History Compared to Growth
Tax History
| Year | Tax Paid | Tax Assessment Tax Assessment Total Assessment is a certain percentage of the fair market value that is determined by local assessors to be the total taxable value of land and additions on the property. | Land | Improvement |
|---|---|---|---|---|
| 2024 | $11,977 | $47,067 | $11,740 | $35,327 |
| 2023 | $11,508 | $47,067 | $11,740 | $35,327 |
| 2022 | $11,508 | $47,067 | $11,740 | $35,327 |
| 2021 | $9,718 | $35,614 | $6,670 | $28,944 |
| 2020 | $10,235 | $38,006 | $6,670 | $31,336 |
| 2019 | $10,224 | $42,371 | $6,670 | $35,701 |
| 2018 | $10,452 | $39,251 | $5,870 | $33,381 |
| 2017 | $10,346 | $39,251 | $5,870 | $33,381 |
| 2016 | $9,886 | $39,251 | $5,870 | $33,381 |
| 2015 | $9,349 | $34,287 | $5,069 | $29,218 |
| 2014 | $9,092 | $34,287 | $5,069 | $29,218 |
| 2013 | $9,582 | $36,921 | $5,069 | $31,852 |
Agents Affiliated with this Home
-
J
Seller's Agent in 2025
Jim Talerico
Redfin Corporation
-
Giovanni Leopaldi

Buyer's Agent in 2025
Giovanni Leopaldi
Compass
(773) 489-4444
1 in this area
182 Total Sales
Map
Source: Midwest Real Estate Data (MRED)
MLS Number: 12199655
APN: 03-17-402-002-0000
- 2006 N Burke Dr
- 1923 N Carlyle Place
- 907 E Crabtree Dr
- 1424 E Jonquil Cir
- 2100 N Ridge Rd
- 1527 E Arbor Ln
- 1671 N Belmont Ct Unit 44
- 1529 E Arbor Ln
- 1612 N Clarence Ave Unit B
- 1653 N Belmont Ct Unit 31
- 2315 N Arlington Heights Rd
- 1808 N Normandy Ct Unit 301808
- 1738 E Jonquil Terrace
- 1608 N Douglas Ave
- 11 E Appletree Ln
- 2425 N Drury Ln
- 1418 E Waverly Dr
- 2023 N Stanton Ct Unit 48
- 1627 N Evergreen Ave
- 1611 N Evergreen Ave
