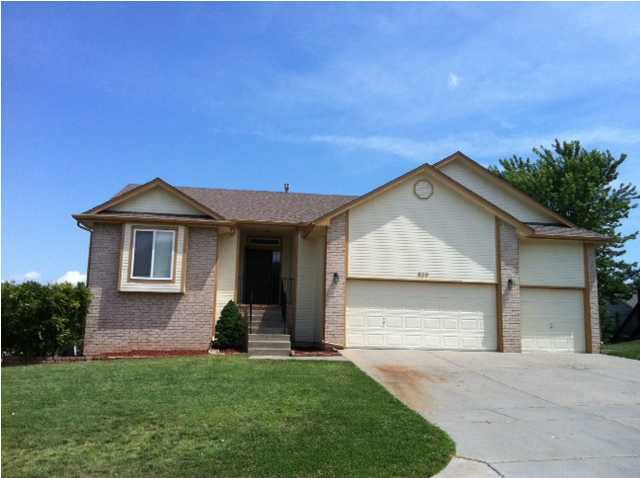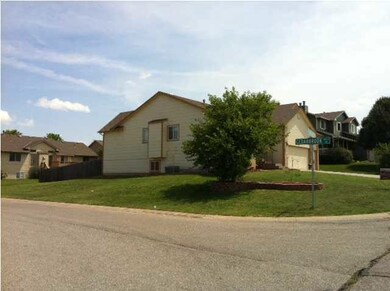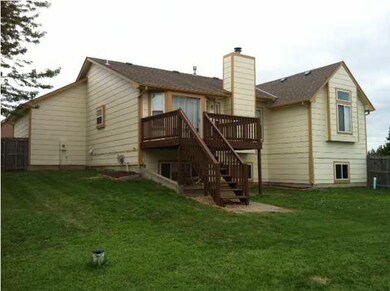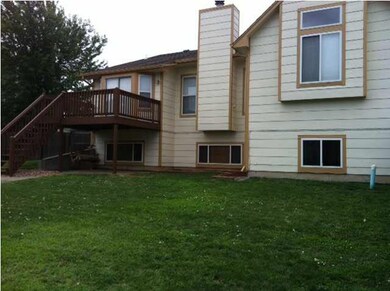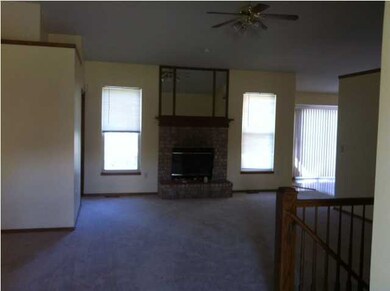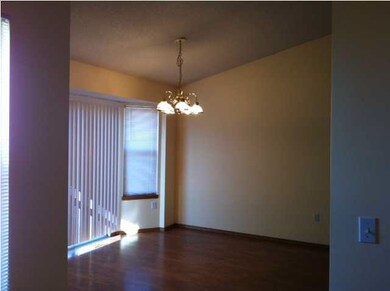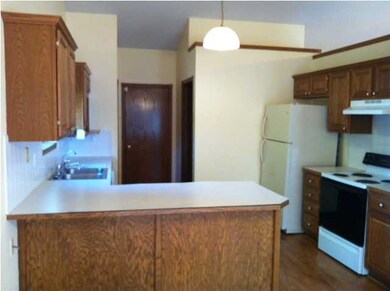
Highlights
- Community Lake
- Contemporary Architecture
- Corner Lot
- Deck
- Vaulted Ceiling
- Community Pool
About This Home
As of September 2016Great Ranch on a Large Corner Lot in Southcrest! Freshly Painted Inside and Out and ALL NEW CARPET! Ready for a New Family! LArge Dine -in Kitchen plus an Eating Bar and Pantry. Main floor Laundry. Deck and a Spacious Lot with a Double Wide Gate. Irrigation Well. Master Bedroom with a Large Walk-in Closet and Separate Tub and Shower. 5 bedrooms, 3 Bathrooms and a 3 Car Garage. Full Finished View-out Basement. Park Hill Elementary. NO SPECIAL TAXES!!!!!!!!!!!!!!!!!!!!!!!!! Priced to Sell FAST! Sellers were relocated out of state for Job Transfer.
Last Agent to Sell the Property
Berkshire Hathaway PenFed Realty License #SP00051331 Listed on: 06/14/2012

Last Buyer's Agent
ANITA REGIER
Coldwell Banker Plaza Real Estate License #00047878

Home Details
Home Type
- Single Family
Est. Annual Taxes
- $2,646
Year Built
- Built in 1996
Lot Details
- 0.25 Acre Lot
- Wood Fence
- Corner Lot
- Irrigation
HOA Fees
- $21 Monthly HOA Fees
Home Design
- Contemporary Architecture
- Ranch Style House
- Brick or Stone Mason
- Frame Construction
- Composition Roof
Interior Spaces
- Vaulted Ceiling
- Ceiling Fan
- Gas Fireplace
- Window Treatments
- Family Room
- Living Room with Fireplace
- Combination Kitchen and Dining Room
- Laminate Flooring
Kitchen
- Breakfast Bar
- Oven or Range
- Range Hood
- Dishwasher
- Disposal
Bedrooms and Bathrooms
- 5 Bedrooms
- Walk-In Closet
- Separate Shower in Primary Bathroom
Laundry
- Laundry Room
- Laundry on main level
- 220 Volts In Laundry
Finished Basement
- Basement Fills Entire Space Under The House
- Bedroom in Basement
- Finished Basement Bathroom
- Basement Storage
- Natural lighting in basement
Parking
- 3 Car Attached Garage
- Garage Door Opener
Outdoor Features
- Deck
- Covered patio or porch
- Rain Gutters
Schools
- Park Hill Elementary School
- Derby Middle School
- Derby High School
Utilities
- Forced Air Heating and Cooling System
- Water Softener is Owned
Community Details
Overview
- Association fees include recreation facility, water
- $250 HOA Transfer Fee
- Southcrest Subdivision
- Community Lake
Recreation
- Community Playground
- Community Pool
Ownership History
Purchase Details
Home Financials for this Owner
Home Financials are based on the most recent Mortgage that was taken out on this home.Purchase Details
Home Financials for this Owner
Home Financials are based on the most recent Mortgage that was taken out on this home.Similar Homes in Derby, KS
Home Values in the Area
Average Home Value in this Area
Purchase History
| Date | Type | Sale Price | Title Company |
|---|---|---|---|
| Warranty Deed | -- | Security 1St Title | |
| Deed | -- | -- |
Mortgage History
| Date | Status | Loan Amount | Loan Type |
|---|---|---|---|
| Open | $204,197 | VA | |
| Previous Owner | $151,200 | New Conventional |
Property History
| Date | Event | Price | Change | Sq Ft Price |
|---|---|---|---|---|
| 09/19/2016 09/19/16 | Sold | -- | -- | -- |
| 08/04/2016 08/04/16 | Pending | -- | -- | -- |
| 06/17/2016 06/17/16 | For Sale | $209,900 | +13.5% | $79 / Sq Ft |
| 09/28/2012 09/28/12 | Sold | -- | -- | -- |
| 08/27/2012 08/27/12 | Pending | -- | -- | -- |
| 06/14/2012 06/14/12 | For Sale | $184,900 | -- | $69 / Sq Ft |
Tax History Compared to Growth
Tax History
| Year | Tax Paid | Tax Assessment Tax Assessment Total Assessment is a certain percentage of the fair market value that is determined by local assessors to be the total taxable value of land and additions on the property. | Land | Improvement |
|---|---|---|---|---|
| 2025 | $4,747 | $35,397 | $7,544 | $27,853 |
| 2023 | $4,747 | $31,786 | $6,141 | $25,645 |
| 2022 | $4,094 | $28,831 | $5,796 | $23,035 |
| 2021 | $3,880 | $26,945 | $3,496 | $23,449 |
| 2020 | $3,634 | $25,185 | $3,496 | $21,689 |
| 2019 | $3,530 | $24,449 | $3,496 | $20,953 |
| 2018 | $3,321 | $23,070 | $3,439 | $19,631 |
| 2017 | $2,757 | $0 | $0 | $0 |
| 2016 | $2,692 | $0 | $0 | $0 |
| 2015 | $2,645 | $0 | $0 | $0 |
| 2014 | $2,618 | $0 | $0 | $0 |
Agents Affiliated with this Home
-
Lisa Nave

Seller's Agent in 2016
Lisa Nave
Collins & Associates
(316) 806-0381
3 in this area
22 Total Sales
-
M
Seller Co-Listing Agent in 2016
Mike Grbic
EXP Realty, LLC
-
Jennifer Cook

Buyer's Agent in 2016
Jennifer Cook
Real Broker, LLC
(316) 641-2877
8 in this area
56 Total Sales
-
Tiffany Wells

Seller's Agent in 2012
Tiffany Wells
Berkshire Hathaway PenFed Realty
(316) 655-8110
248 in this area
370 Total Sales
-
A
Buyer's Agent in 2012
ANITA REGIER
Coldwell Banker Plaza Real Estate
Map
Source: South Central Kansas MLS
MLS Number: 338734
APN: 234-18-0-23-04-019.00
- 841 E Cedarbrook Rd
- 811 E Rushwood Ct
- 1001 E Hawthorne Ct
- 1101 E Rushwood Dr
- 1107 S Hilltop Rd
- 1452 S Arbor Meadows Cir
- 755 S Riverview Ave
- 1321 S Ravenwood Ct
- 621 S Woodlawn Blvd
- 0000 E 95th St S
- 534 S Derby Ave
- 563 S Georgie Ave
- 1249 Sontag St
- 607 S Partridge Ln
- 1749 Decarsky Ct
- 1701 E Southridge Cir
- 1773 E Decarsky Ct
- 300 E Sunnydell St
- 1625 E Tiara Pines Ct
- 1706 E Tiara Pines St
