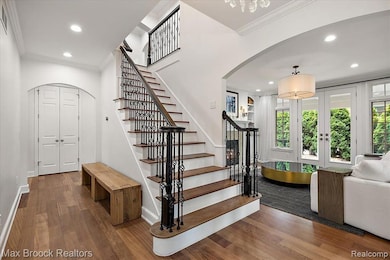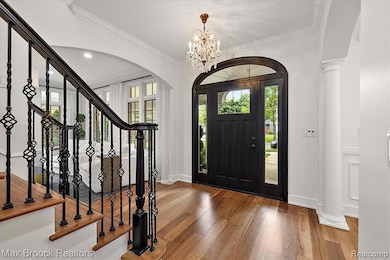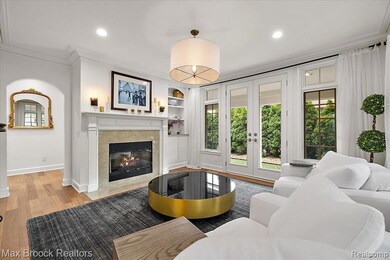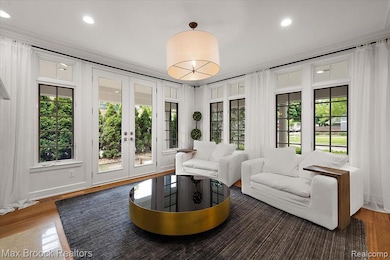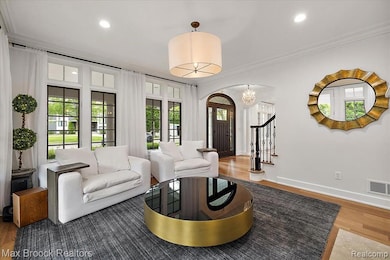820 Hazel St Birmingham, MI 48009
Highlights
- Built-In Refrigerator
- Colonial Architecture
- Jetted Tub in Primary Bathroom
- Harlan Elementary School Rated A
- Fireplace in Primary Bedroom
- No HOA
About This Home
Experience elevated living in this custom-built, all-brick home in the triangle district. This home seamlessly blends timeless craftsmanship with cutting-edge smart home technology, featuring an efficient floor plan designed with thoughtful flow and well-proportioned, livable spaces. Designed with sophistication in mind and attention to details throughout, the home features wide-plank hardwood floors, walls of windows for light-filled spaces, soaring ceilings—including vaulted and tray designs—rich crown molding, and custom millwork throughout. The chef’s kitchen is outfitted with custom cabinetry, top-tier Fisher Paykel appliances, a porcelain island, pot filler, kitchen nook with built-in bar and service area all open to the family room. Three elegant gas fireplaces, a sweeping wraparound porch, and a lower-level theater with a designer projection system and a second kitchen offer exceptional spaces for entertaining. The primary suite is a true retreat with 16’ vaulted ceilings, a fireplace, dual walk-in closets, and a spa-inspired bath. Every secondary bedroom includes bespoke built-ins and generous storage. Integrated smart systems control lighting, climate (dual-zone Nest), security, irrigation, and more—designed for effortless living. Additional amenities include a fitness room, dual EV-ready 220V charging stations, a fully finished mudroom, and an attached garage with epoxy flooring and custom cabinetry. With premium air quality systems, a new commercial-grade water heater, and curated design details throughout, this home delivers luxury and comfort in perfect harmony just steps from downtown Birmingham restaurants and shops.
Listing Agent
Max Broock, REALTORS®-Birmingham License #6501313076 Listed on: 07/14/2025

Home Details
Home Type
- Single Family
Est. Annual Taxes
- $18,371
Year Built
- Built in 2004 | Remodeled in 2022
Lot Details
- 6,970 Sq Ft Lot
- Lot Dimensions are 50.00 x 120.00
- Fenced
Home Design
- Colonial Architecture
- Brick Exterior Construction
- Poured Concrete
- Asphalt Roof
- Chimney Cap
Interior Spaces
- 3,728 Sq Ft Home
- 2-Story Property
- Bar Fridge
- Gas Fireplace
- Awning
- Family Room with Fireplace
- Living Room with Fireplace
Kitchen
- Built-In Gas Range
- Recirculated Exhaust Fan
- Microwave
- Built-In Refrigerator
- Dishwasher
- Disposal
Bedrooms and Bathrooms
- 4 Bedrooms
- Fireplace in Primary Bedroom
- Jetted Tub in Primary Bathroom
Laundry
- Dryer
- Washer
Finished Basement
- Sump Pump
- Basement Window Egress
Home Security
- Security System Owned
- Carbon Monoxide Detectors
Parking
- 2 Car Direct Access Garage
- Oversized Parking
- Rear-Facing Garage
- Garage Door Opener
Outdoor Features
- Covered patio or porch
- Exterior Lighting
- Rain Gutter Guard System
Utilities
- Humidifier
- Forced Air Zoned Heating and Cooling System
- Heating System Uses Natural Gas
- Programmable Thermostat
- Natural Gas Water Heater
Additional Features
- Air Purifier
- Ground Level
Listing and Financial Details
- Security Deposit $15,000
- 12 Month Lease Term
- 24 Month Lease Term
- Assessor Parcel Number 1936233001
Community Details
Overview
- No Home Owners Association
- Campbell's Sub Subdivision
Amenities
- Laundry Facilities
Pet Policy
- The building has rules on how big a pet can be within a unit
Map
Source: Realcomp
MLS Number: 20251017117
APN: 19-36-233-001
- 893 Hazel St
- 1044 Hazel St
- 750 Forest Ave Unit 202
- 750 Forest Ave Unit 503
- 411 S Old Woodward Ave Unit 1007
- 411 S Old Woodward Ave Unit 924
- 411 S Old Woodward Ave Unit 824
- 411 S Old Woodward Ave Unit 524
- 647 Ann St
- 420 E Frank St
- 34901 Woodward Ave Unit 500
- 724 Ann St
- 927 Ann St
- 512 George St
- 1016 Knox St
- 504 Landon St
- 1324 Holland St
- 1364 Holland St
- 1087 Knox St
- 839 Ridgedale Ave
- 555 S Old Woodward Ave Unit 806
- 555 S Old Woodward Ave Unit 1401
- 555 S Old Woodward Ave Unit 1505
- 555 S Old Woodward Ave Unit 1507
- 555 S Old Woodward Ave Unit 1206
- 555 S Old Woodward Ave Unit 1304
- 555 S Old Woodward Ave Unit 1503
- 555 S Old Woodward Ave Unit 1009
- 555 S Woodward Ave
- 411 S Old Woodward Ave Unit 527
- 411 S Old Woodward Ave Unit 529
- 411 S Old Woodward Ave Unit 522
- 411 S Old Woodward Ave Unit 924
- 735 Forest Ave
- 707 S Worth St
- 475 S Adams Rd Unit 7
- 400 S Old Woodward Ave
- 400 S Old Woodward Ave Unit 312
- 400 S Old Woodward Ave Unit 306
- 400 S Old Woodward Ave Unit 206

