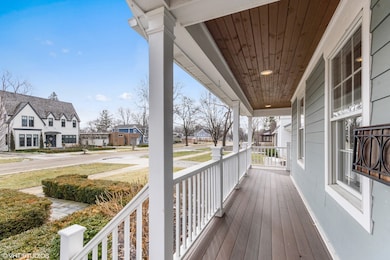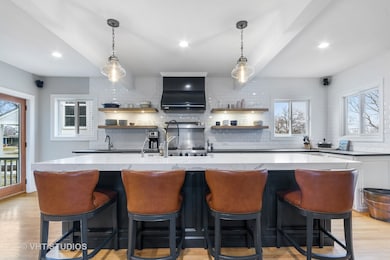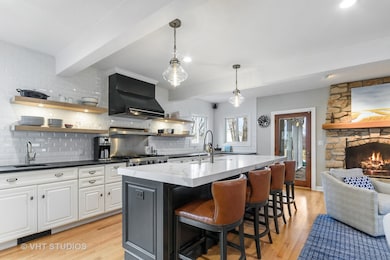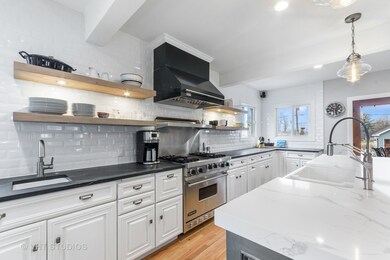
820 S Grove Ave Barrington, IL 60010
South Barrington NeighborhoodHighlights
- Sauna
- Landscaped Professionally
- Property is near a park
- Grove Avenue Elementary School Rated A+
- Fireplace in Primary Bedroom
- 4-minute walk to Baker's Lake Nature Preserve
About This Home
As of July 2022A wrap-around front porch invites you into this delightful home in the Village with the perfect mix of timeless charm and current trends that today's home buyers are looking for with nearly 3,500 sq. ft. of living space on three levels! When you walk in, you are greeted by the formal living and dining room that guide you through to the heart of the home. The open kitchen features tuxedo cabinets, stainless steel appliances, and a chic mix of soapstone and quartz countertops with stylish open shelving. Cozy up in the breakfast nook or enjoy meals at the large island! Enjoy evenings by the fire in the family room or warm summer nights out on the screened in porch! Other main level features: hardwood floors throughout, beautiful full bath, and convenient first floor laundry. Upstairs you will find 4 bedrooms with volume ceilings and ample closet space, each drenched in sunlight! The primary suite features a stunning spa-like bath and a private balcony! The delights continue with a full, finished split basement. One side is the perfect playroom or finished storage space, and the other side is ideal for entertaining with a bar, rec room, fitness room, and a fourth full bath! Love being outdoors? So many relaxing and entertaining options between the wrap-around porch, bluestone patio, and the screened in porch with a fireplace! Less than a mile to downtown Barrington shops, restaurants, and Metra and so conveniently close to Blue Ribbon Winning Grove Avenue Elementary School and playgrounds!
Last Agent to Sell the Property
@properties Christie's International Real Estate License #471000101 Listed on: 03/09/2022

Home Details
Home Type
- Single Family
Est. Annual Taxes
- $8,693
Year Built
- Built in 1930 | Remodeled in 2009
Lot Details
- 0.25 Acre Lot
- Lot Dimensions are 55x200
- Landscaped Professionally
- Paved or Partially Paved Lot
- Sprinkler System
Parking
- 2 Car Detached Garage
- Garage Door Opener
- Parking Space is Owned
Home Design
- Block Foundation
- Asphalt Roof
Interior Spaces
- 2,721 Sq Ft Home
- 2-Story Property
- Central Vacuum
- Built-In Features
- Bar
- Dry Bar
- Vaulted Ceiling
- Ceiling Fan
- Double Sided Fireplace
- Wood Burning Fireplace
- Fireplace With Gas Starter
- Family Room with Fireplace
- 3 Fireplaces
- Living Room
- Formal Dining Room
- Recreation Room
- Play Room
- Screened Porch
- Sauna
- Home Gym
- Wood Flooring
- Unfinished Attic
Kitchen
- Breakfast Bar
- <<doubleOvenToken>>
- <<microwave>>
- High End Refrigerator
- Dishwasher
- Stainless Steel Appliances
- Disposal
Bedrooms and Bathrooms
- 4 Bedrooms
- 4 Potential Bedrooms
- Fireplace in Primary Bedroom
- Walk-In Closet
- Bathroom on Main Level
- 4 Full Bathrooms
- <<bathWithWhirlpoolToken>>
- Shower Body Spray
- Separate Shower
Laundry
- Laundry Room
- Laundry on main level
- Dryer
- Washer
Partially Finished Basement
- Basement Fills Entire Space Under The House
- Sump Pump
- Finished Basement Bathroom
Outdoor Features
- Balcony
- Patio
Location
- Property is near a park
Schools
- Grove Avenue Elementary School
- Barrington Middle School - Stati
- Barrington High School
Utilities
- Forced Air Zoned Heating and Cooling System
- Heating System Uses Natural Gas
- Multiple Water Heaters
- Water Purifier
- Water Softener is Owned
Community Details
- Barrington Village Subdivision
Listing and Financial Details
- Homeowner Tax Exemptions
Ownership History
Purchase Details
Purchase Details
Home Financials for this Owner
Home Financials are based on the most recent Mortgage that was taken out on this home.Purchase Details
Purchase Details
Home Financials for this Owner
Home Financials are based on the most recent Mortgage that was taken out on this home.Purchase Details
Home Financials for this Owner
Home Financials are based on the most recent Mortgage that was taken out on this home.Purchase Details
Similar Homes in Barrington, IL
Home Values in the Area
Average Home Value in this Area
Purchase History
| Date | Type | Sale Price | Title Company |
|---|---|---|---|
| Interfamily Deed Transfer | -- | None Available | |
| Warranty Deed | $645,000 | Fidelity National Title | |
| Interfamily Deed Transfer | -- | None Available | |
| Quit Claim Deed | -- | Nations Title | |
| Trustee Deed | -- | Heritage Title | |
| Warranty Deed | -- | -- | |
| Warranty Deed | -- | -- |
Mortgage History
| Date | Status | Loan Amount | Loan Type |
|---|---|---|---|
| Open | $297,000 | New Conventional | |
| Previous Owner | $99,000 | Credit Line Revolving | |
| Previous Owner | $417,000 | New Conventional | |
| Previous Owner | $250,000 | Credit Line Revolving | |
| Previous Owner | $350,000 | Unknown | |
| Previous Owner | $50,000 | Credit Line Revolving | |
| Previous Owner | $490,000 | Unknown | |
| Previous Owner | $93,000 | Credit Line Revolving | |
| Previous Owner | $400,000 | Unknown | |
| Previous Owner | $100,000 | Construction | |
| Previous Owner | $260,000 | No Value Available | |
| Previous Owner | $129,500 | No Value Available |
Property History
| Date | Event | Price | Change | Sq Ft Price |
|---|---|---|---|---|
| 07/17/2025 07/17/25 | Pending | -- | -- | -- |
| 07/16/2025 07/16/25 | For Sale | $1,025,000 | +11.7% | $377 / Sq Ft |
| 07/05/2022 07/05/22 | Sold | $917,500 | -7.8% | $337 / Sq Ft |
| 05/18/2022 05/18/22 | Pending | -- | -- | -- |
| 04/08/2022 04/08/22 | Price Changed | $995,000 | -9.1% | $366 / Sq Ft |
| 03/09/2022 03/09/22 | For Sale | $1,095,000 | -- | $402 / Sq Ft |
Tax History Compared to Growth
Tax History
| Year | Tax Paid | Tax Assessment Tax Assessment Total Assessment is a certain percentage of the fair market value that is determined by local assessors to be the total taxable value of land and additions on the property. | Land | Improvement |
|---|---|---|---|---|
| 2024 | $8,484 | $38,000 | $11,100 | $26,900 |
| 2023 | $7,544 | $38,000 | $11,100 | $26,900 |
| 2022 | $7,544 | $38,000 | $11,100 | $26,900 |
| 2021 | $8,951 | $39,625 | $5,827 | $33,798 |
| 2020 | $8,693 | $39,625 | $5,827 | $33,798 |
| 2019 | $8,563 | $44,126 | $5,827 | $38,299 |
| 2018 | $8,723 | $43,275 | $5,272 | $38,003 |
| 2017 | $8,558 | $43,275 | $5,272 | $38,003 |
| 2016 | $8,325 | $43,275 | $5,272 | $38,003 |
| 2015 | $8,064 | $39,123 | $4,717 | $34,406 |
| 2014 | $13,238 | $63,156 | $4,717 | $58,439 |
| 2013 | $12,661 | $63,156 | $4,717 | $58,439 |
Agents Affiliated with this Home
-
Shannon Bremner

Seller's Agent in 2025
Shannon Bremner
Keller Williams Success Realty
(847) 302-4848
2 in this area
199 Total Sales
-
John Morrison

Seller's Agent in 2022
John Morrison
@ Properties
(847) 409-0297
157 in this area
792 Total Sales
-
Claire Sincox

Seller Co-Listing Agent in 2022
Claire Sincox
@ Properties
9 in this area
24 Total Sales
Map
Source: Midwest Real Estate Data (MRED)
MLS Number: 11331776
APN: 01-01-306-015-0000
- 904 S Hough St
- 22600 Illinois Route 59
- 907 Division St
- 122 Tower Rd
- 1011 S Cook St
- 616 E Hillside Ave
- 743 Dundee Ave
- 1011 Prairie Ave
- 540 Harvard Ave
- 240 Tower Rd
- 525 S Division St
- 128 Coolidge Ave
- 416 S Summit St
- 1202 Prairie Ave
- 1213 S Summit St
- 115 E Lincoln Ave
- 506 E Russell St
- 886 Bristol Dr Unit 886
- 884 Bristol Dr Unit 884
- 1001-1003 S Barrington Rd






