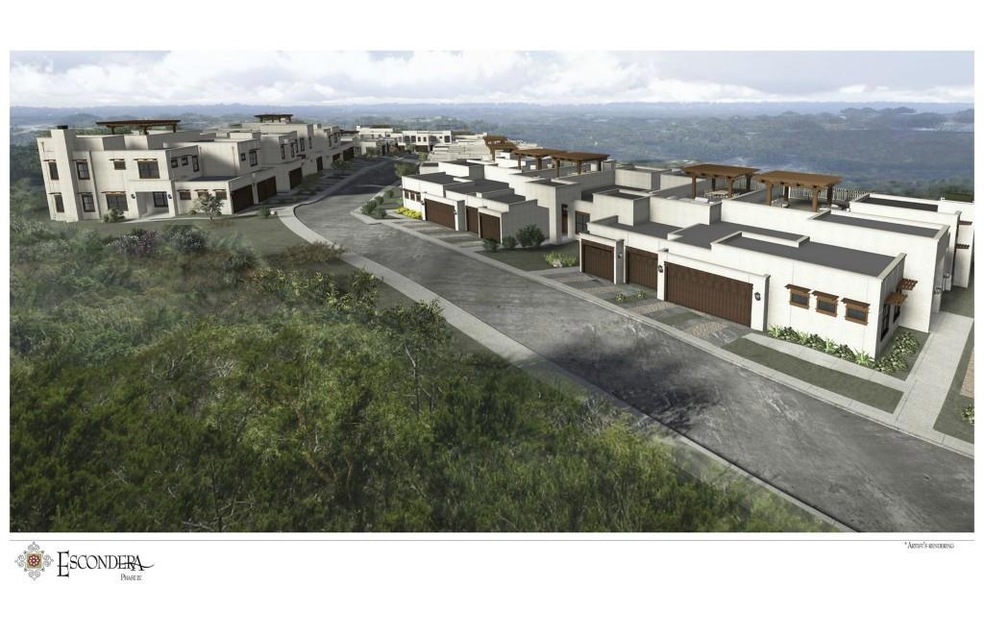
8200 Southwest Pkwy Unit 503 Austin, TX 78735
Highlights
- In Ground Pool
- Panoramic View
- Mature Trees
- Austin High School Rated A
- Gated Community
- Adjacent to Greenbelt
About This Home
As of June 2016A unique collection of 8 beautifully designed floor plans range from 1,700 to more than 3,300 sq. ft. Single-level & townhome-style condos nestle together, each thoughtfully hand placed to complement the natural terrain, all include two-car garages & ample opportunity to customize & define your personal style. Sheltered patios, balconies & rooftop decks allow you to incorporate this incredible natural environment into your life. The Enclave at Escondera - come experience this exclusive location today.Restrictions: Yes Sprinkler Sys:Yes
Last Agent to Sell the Property
Ultima Real Estate License #0321641 Listed on: 02/27/2015

Last Buyer's Agent
Non Member
Non Member License #785011
Property Details
Home Type
- Condominium
Est. Annual Taxes
- $9,272
Year Built
- Built in 2015 | Under Construction
Lot Details
- Adjacent to Greenbelt
- East Facing Home
- Wrought Iron Fence
- Sprinkler System
- Mature Trees
- Wooded Lot
- Dense Growth Of Small Trees
- Property is in excellent condition
HOA Fees
- $304 Monthly HOA Fees
Parking
- 2 Car Attached Garage
- Front Facing Garage
- Multiple Garage Doors
Property Views
- Panoramic
- Golf Course
- Hills
- Park or Greenbelt
Home Design
- Slab Foundation
- Flat Tile Roof
- Stucco
Interior Spaces
- 1,685 Sq Ft Home
- 1-Story Property
- High Ceiling
- Recessed Lighting
- Gas Log Fireplace
- Entrance Foyer
- Family Room with Fireplace
- Dining Area
- Security Lights
Kitchen
- Built-In Convection Oven
- Gas Cooktop
- <<microwave>>
- Dishwasher
- Disposal
Flooring
- Wood
- Carpet
- Tile
Bedrooms and Bathrooms
- 2 Main Level Bedrooms
- Walk-In Closet
- 2 Full Bathrooms
Accessible Home Design
- Accessible Doors
Pool
- In Ground Pool
- Fence Around Pool
Outdoor Features
- Covered patio or porch
- Gazebo
- Rain Gutters
Schools
- Oak Hill Elementary School
- O Henry Middle School
- Austin High School
Utilities
- Central Heating and Cooling System
- Heating System Uses Natural Gas
- Underground Utilities
- ENERGY STAR Qualified Water Heater
Listing and Financial Details
- Assessor Parcel Number 8200 Southwest Parkway, Unit 503
Community Details
Overview
- Association fees include common area maintenance, landscaping, maintenance structure, trash
- Escondera HOA
- Built by Prestige Builders
- The Enclave At Escondera Subdivision
Amenities
- Common Area
- Community Mailbox
Recreation
- Community Pool
- Trails
Pet Policy
- Pet Amenities
Security
- Gated Community
- Fire and Smoke Detector
Ownership History
Purchase Details
Purchase Details
Home Financials for this Owner
Home Financials are based on the most recent Mortgage that was taken out on this home.Similar Homes in Austin, TX
Home Values in the Area
Average Home Value in this Area
Purchase History
| Date | Type | Sale Price | Title Company |
|---|---|---|---|
| Warranty Deed | -- | None Available | |
| Warranty Deed | -- | Heritage Title |
Mortgage History
| Date | Status | Loan Amount | Loan Type |
|---|---|---|---|
| Previous Owner | $392,000 | Stand Alone First | |
| Previous Owner | $250,000 | Stand Alone First |
Property History
| Date | Event | Price | Change | Sq Ft Price |
|---|---|---|---|---|
| 03/17/2025 03/17/25 | Rented | $3,650 | 0.0% | -- |
| 03/10/2025 03/10/25 | Under Contract | -- | -- | -- |
| 02/24/2025 02/24/25 | For Rent | $3,650 | 0.0% | -- |
| 06/27/2016 06/27/16 | Sold | -- | -- | -- |
| 10/10/2015 10/10/15 | Pending | -- | -- | -- |
| 02/27/2015 02/27/15 | For Sale | $499,900 | -- | $297 / Sq Ft |
Tax History Compared to Growth
Tax History
| Year | Tax Paid | Tax Assessment Tax Assessment Total Assessment is a certain percentage of the fair market value that is determined by local assessors to be the total taxable value of land and additions on the property. | Land | Improvement |
|---|---|---|---|---|
| 2023 | $9,272 | $594,140 | $26,023 | $568,117 |
| 2022 | $10,755 | $544,561 | $26,023 | $518,538 |
| 2021 | $11,066 | $508,402 | $26,023 | $482,379 |
| 2020 | $10,802 | $503,600 | $26,023 | $477,577 |
| 2018 | $10,758 | $485,922 | $26,023 | $459,899 |
| 2017 | $11,082 | $496,925 | $32,287 | $464,638 |
| 2016 | $8,481 | $380,286 | $34,195 | $346,091 |
Agents Affiliated with this Home
-
Dustin Weiss

Seller's Agent in 2025
Dustin Weiss
Compass RE Texas, LLC
(512) 605-9611
76 Total Sales
-
Heather White
H
Buyer's Agent in 2025
Heather White
eXp Realty, LLC
(512) 796-2192
9 Total Sales
-
Vicki Reed
V
Seller's Agent in 2016
Vicki Reed
Ultima Real Estate
(512) 422-4914
-
N
Buyer's Agent in 2016
Non Member
Non Member
Map
Source: Unlock MLS (Austin Board of REALTORS®)
MLS Number: 5773429
APN: 868959
- 8200 Southwest Pkwy Unit 721
- 7800 Southwest Pkwy Unit 1010
- 7800 Southwest Pkwy Unit 1112
- 7800 Southwest Pkwy Unit 610
- 7800 Southwest Pkwy Unit 2020
- 7800 Southwest Pkwy Unit 510
- 5312 Fort Benton Dr
- 4716 Peralta Ln
- 5701 Sunset Ridge
- 4701 Peralta Ln
- 7901 Southwest Pkwy Unit 16
- 5717 Medicine Creek Dr
- 5724 Medicine Creek Dr
- 4601 Peralta Ln
- 7808 Cava Place
- 4908 Mirador Dr
- 7701 Rialto Blvd Unit 1232
- 7701 Rialto Blvd Unit 617
- 4901 Mirador Dr
- 4312 Amarra Dr
