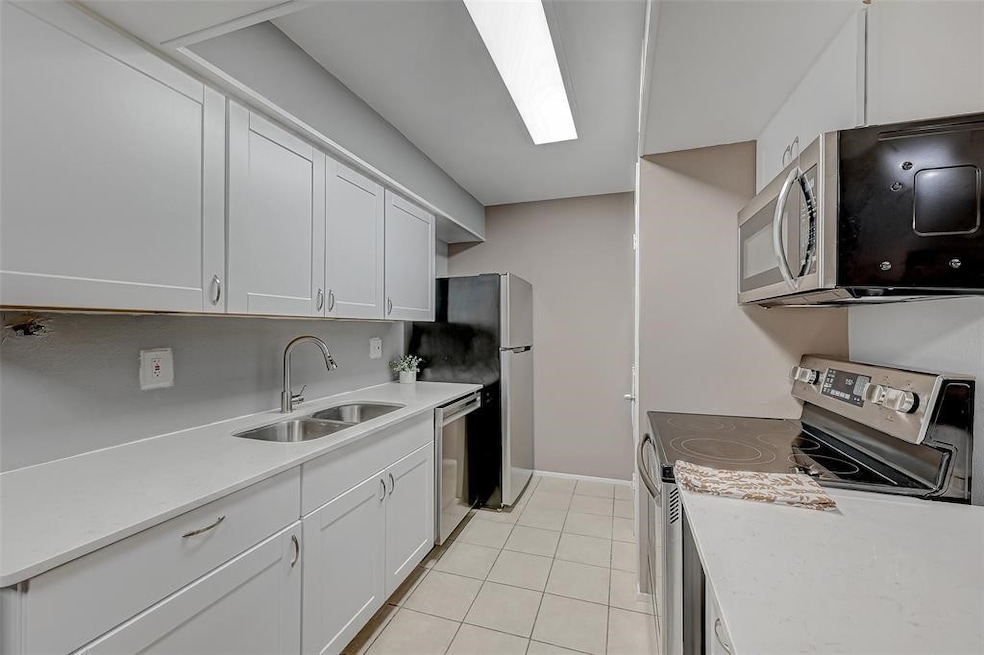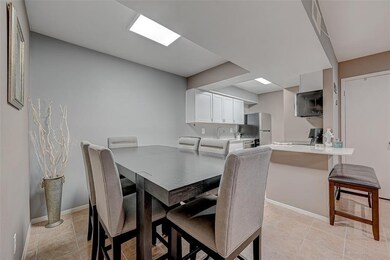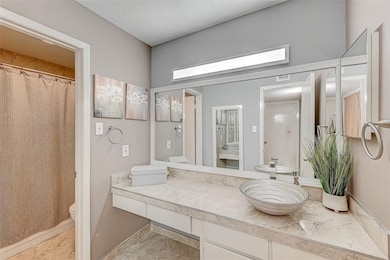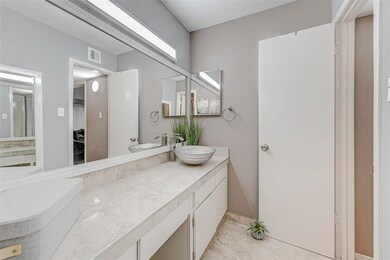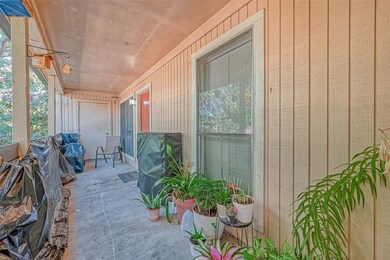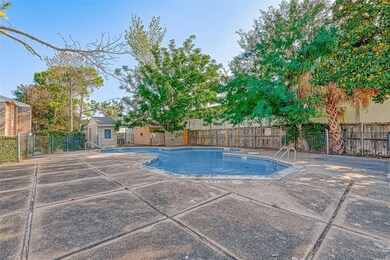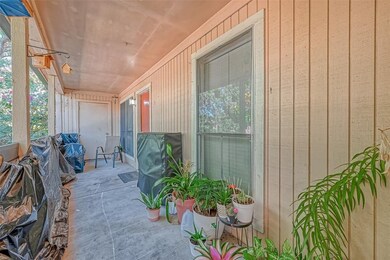8201 Richmond Ave Unit 50 Houston, TX 77063
Mid West Neighborhood
2
Beds
2
Baths
1,040
Sq Ft
2.98
Acres
Highlights
- 2.98 Acre Lot
- Detached Carport Space
- Wood Burning Fireplace
- Community Pool
- Central Heating and Cooling System
About This Home
2 BEDROOMS 2 BATHS ON 2ND FLOOR.LARGE LIVING AND ROOMS.LARGE BALCONY AND STORAGE.RECENT LAMINATE FLOORING NO CARPET.WASHER DRYER AND FRIDGE STAY.
Condo Details
Home Type
- Condominium
Est. Annual Taxes
- $1,782
Year Built
- Built in 1978
Parking
- Detached Carport Space
Interior Spaces
- 1,040 Sq Ft Home
- 1-Story Property
- Wood Burning Fireplace
- Laminate Flooring
Kitchen
- Dishwasher
- Disposal
Bedrooms and Bathrooms
- 2 Bedrooms
- 2 Full Bathrooms
Schools
- Piney Point Elementary School
- Revere Middle School
- Wisdom High School
Utilities
- Central Heating and Cooling System
- Cable TV Not Available
Listing and Financial Details
- Property Available on 12/1/25
- 12 Month Lease Term
Community Details
Overview
- Creative Management Association
- Tamerrand Condo Subdivision
Recreation
- Community Pool
Pet Policy
- Call for details about the types of pets allowed
- Pet Deposit Required
Map
Source: Houston Association of REALTORS®
MLS Number: 81893570
APN: 1142940040002
Nearby Homes
- 8201 Richmond Ave Unit 2
- 8201 Richmond Ave Unit 10
- 3302 Ann Arbor Dr
- 8011 Richmond Ave
- 8007 Beverlyhill St
- 8604 Hollyoaks Creek Ln
- 3010 Moonlit Mesa Ln
- 8663 Cedardale Park Dr
- 3006 Moonlit Mesa Ln
- 8710 Daffodil St
- 8642 Meadowcroft Dr
- 3112 Yukon Trace Dr
- 8510 Morning Melody Dr
- 7902 Richmond Ave
- 7918 Fairdale Ln
- 7819 Skyline Dr
- 8710 Beverlyhill St Unit 302
- 7811 Skyline Dr
- 8715 Meadowcroft Dr Unit 501
- 8018 Highmeadow Dr
- 8201 Richmond Ave Unit 2
- 8201 Richmond Ave Unit 37
- 8201 Richmond Ave Unit 9
- 8162 Richmond Ave
- 8155 Richmond Ave
- 8162 Richmond Ave Unit 2312
- 8162 Richmond Ave Unit 1603
- 8162 Richmond Ave Unit 2405
- 8162 Richmond Ave Unit 2309
- 8162 Richmond Ave Unit 2305
- 8162 Richmond Ave Unit 1612
- 8162 Richmond Ave Unit 1608
- 8162 Richmond Ave Unit 506
- 8162 Richmond Ave Unit 509
- 8162 Richmond Ave Unit 2714
- 8162 Richmond Ave Unit 2908
- 8162 Richmond Ave Unit 501
- 8162 Richmond Ave Unit 510
- 8162 Richmond Ave Unit 1018
- 8162 Richmond Ave Unit 1214
