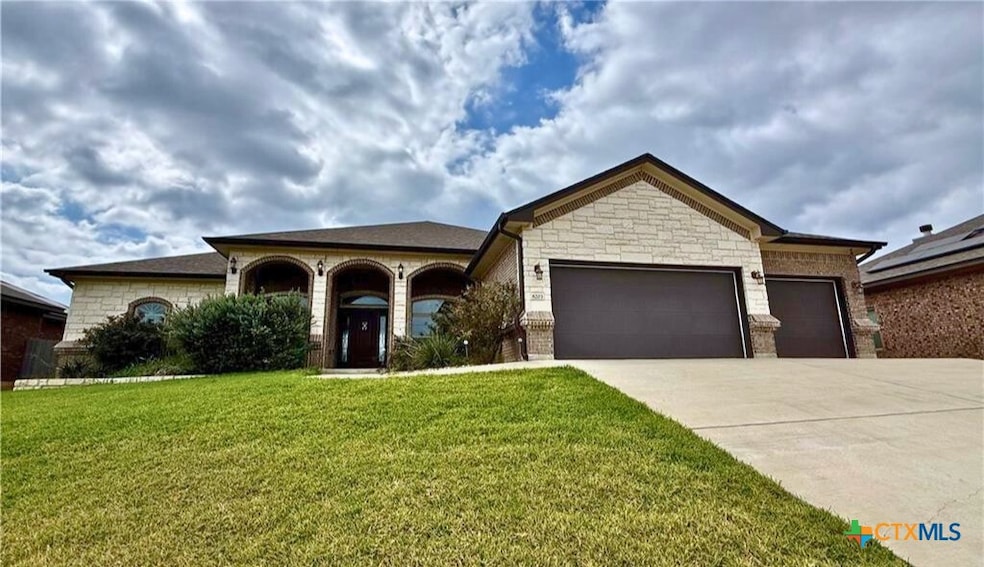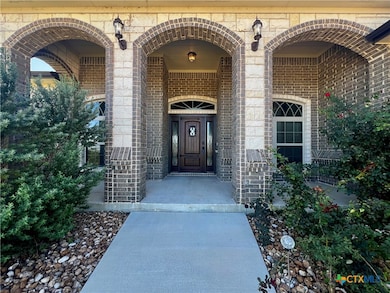8203 Grand Oaks Ln Killeen, TX 76542
Estimated payment $3,220/month
Highlights
- Open Floorplan
- Traditional Architecture
- Granite Countertops
- Custom Closet System
- Outdoor Kitchen
- Covered Patio or Porch
About This Home
OPEN HOUSE SUNDAY NOV. 2ND FROM 12 - 2 PM. This spacious home offers a perfect blend of elegance, comfort, and modern convenience. Step into the expansive living area that flows seamlessly into the kitchen and breakfast room. The living room features an electric fireplace, pop-up ceilings with rope lighting, and layered crown molding, creating a warm, inviting ambiance.
Entertaining is effortless with both formal dining and breakfast areas offering ample space for memorable dinners and casual gatherings. The chef’s kitchen is a dream, complete with solid granite countertops, a center island, top-of-the-line Slate electric appliances including a double oven, and a generous pantry for all your storage needs.
Retreat to the luxurious master suite featuring a pop-up ceiling with rope lighting, providing elegance and privacy. The spa-like ensuite boasts marble accents, a jetted tub, a separate dual-head shower, dual marble vanities, and a spacious walk-in closet. Additional bedrooms are generously sized and perfect for family or guests.
Step outside to your private oasis with a large covered patio, wood privacy fence, sprinkler system, and freshly sodded yard—perfect for entertaining or enjoying serene outdoor moments. With high-end finishes, thoughtful design, and the exceptional craftsmanship Carothers Homes is known for, this home truly epitomizes luxury living. Home is in great condition and ready for move in. Priced to sell ! more pics to come
Listing Agent
Homevets Realty Llc Brokerage Phone: (888) 953-8387 License #0520602 Listed on: 10/29/2025
Open House Schedule
-
Sunday, November 02, 202512:00 to 2:00 pm11/2/2025 12:00:00 PM +00:0011/2/2025 2:00:00 PM +00:00Add to Calendar
Home Details
Home Type
- Single Family
Est. Annual Taxes
- $9,179
Year Built
- Built in 2019
Lot Details
- 0.29 Acre Lot
- Privacy Fence
- Wood Fence
- Back Yard Fenced
HOA Fees
- $21 Monthly HOA Fees
Parking
- 3 Car Attached Garage
Home Design
- Traditional Architecture
- Slab Foundation
- Stone Veneer
- Masonry
Interior Spaces
- 2,464 Sq Ft Home
- Property has 1 Level
- Open Floorplan
- Built-In Features
- Crown Molding
- Beamed Ceilings
- Ceiling Fan
- Electric Fireplace
- Entrance Foyer
- Living Room with Fireplace
- Formal Dining Room
- Inside Utility
- Fire and Smoke Detector
Kitchen
- Open to Family Room
- Breakfast Bar
- Built-In Double Oven
- Electric Cooktop
- Dishwasher
- Kitchen Island
- Granite Countertops
- Disposal
Flooring
- Carpet
- Ceramic Tile
Bedrooms and Bathrooms
- 4 Bedrooms
- Split Bedroom Floorplan
- Custom Closet System
- Walk-In Closet
- Double Vanity
- Walk-in Shower
Laundry
- Laundry Room
- Sink Near Laundry
- Laundry Tub
- Washer and Electric Dryer Hookup
Outdoor Features
- Covered Patio or Porch
- Outdoor Kitchen
Location
- City Lot
Utilities
- Dehumidifier
- Central Heating and Cooling System
- Water Heater
Community Details
- Heritage Oaks HOA, Phone Number (254) 773-0900
- Built by Carothers
- Heritage Oaks Ph One Subdivision
Listing and Financial Details
- Legal Lot and Block 13 / 7
- Assessor Parcel Number 466088
- Seller Considering Concessions
Map
Home Values in the Area
Average Home Value in this Area
Tax History
| Year | Tax Paid | Tax Assessment Tax Assessment Total Assessment is a certain percentage of the fair market value that is determined by local assessors to be the total taxable value of land and additions on the property. | Land | Improvement |
|---|---|---|---|---|
| 2025 | $3,074 | $466,371 | $75,000 | $391,371 |
| 2024 | $3,074 | $439,730 | $75,000 | $364,730 |
| 2023 | $8,558 | $458,062 | $45,000 | $413,062 |
| 2022 | $8,759 | $421,548 | $45,000 | $376,548 |
| 2021 | $8,902 | $375,147 | $45,000 | $330,147 |
| 2020 | $9,022 | $361,981 | $45,000 | $316,981 |
| 2019 | $503 | $19,320 | $19,320 | $0 |
| 2018 | $47 | $1,932 | $1,932 | $0 |
| 2017 | $48 | $1,932 | $1,932 | $0 |
| 2016 | $48 | $1,932 | $1,932 | $0 |
Property History
| Date | Event | Price | List to Sale | Price per Sq Ft | Prior Sale |
|---|---|---|---|---|---|
| 10/29/2025 10/29/25 | For Sale | $465,000 | +16.3% | $189 / Sq Ft | |
| 05/10/2024 05/10/24 | Sold | -- | -- | -- | View Prior Sale |
| 04/16/2024 04/16/24 | Pending | -- | -- | -- | |
| 03/28/2024 03/28/24 | For Sale | $400,000 | -- | $162 / Sq Ft |
Purchase History
| Date | Type | Sale Price | Title Company |
|---|---|---|---|
| Deed | -- | Monteith Abstract & Title | |
| Vendors Lien | -- | None Available |
Mortgage History
| Date | Status | Loan Amount | Loan Type |
|---|---|---|---|
| Open | $400,000 | VA | |
| Previous Owner | $356,385 | VA |
Source: Central Texas MLS (CTXMLS)
MLS Number: 596435
APN: 466088
- 8213 Wellcrest Dr
- 8505 Grand Oaks Ln
- 8305 Dorset Dr
- 7903 Zircon Dr
- 8204 Ridge Crest Dr
- 8302 Ridge Crest Dr
- 8400 Ridge Crest Dr
- 7906 Hathaway Ln
- 8408 Elander Dr
- 8302 Elander Dr
- 6204 Morganite Ln
- 8306 Callahan Dr
- 7804 Hathaway Ln
- 7914 Gold Dr
- 7603 Zircon Dr
- 7900 Milo Dr
- 7803 Hathaway Ln
- 7810 Milo Dr
- 8305 Callahan Dr
- 8401 Callahan Dr
- 7807 Zircon Dr
- 7601 Zircon Dr
- 6401 Alabaster Dr
- 203 Ponderosa Dr
- 207 Ponderosa Dr
- 802 Valentino Dr
- 311 Crowfoot Dr
- 215 Tribal Trail
- 3302 Vineyard Trail
- 504 Lakota Ln
- 834 Red Fern Dr
- 424 Winter Sun Dr
- 514 Prospector Trail
- 4902 Slate Ct
- 2539 Red Fern Dr
- 2600 Arno St
- 303 Buckskin Trail
- 5405 Fiesta Oak Dr
- 2523 Creek Dr
- 607 Ottawa Dr






