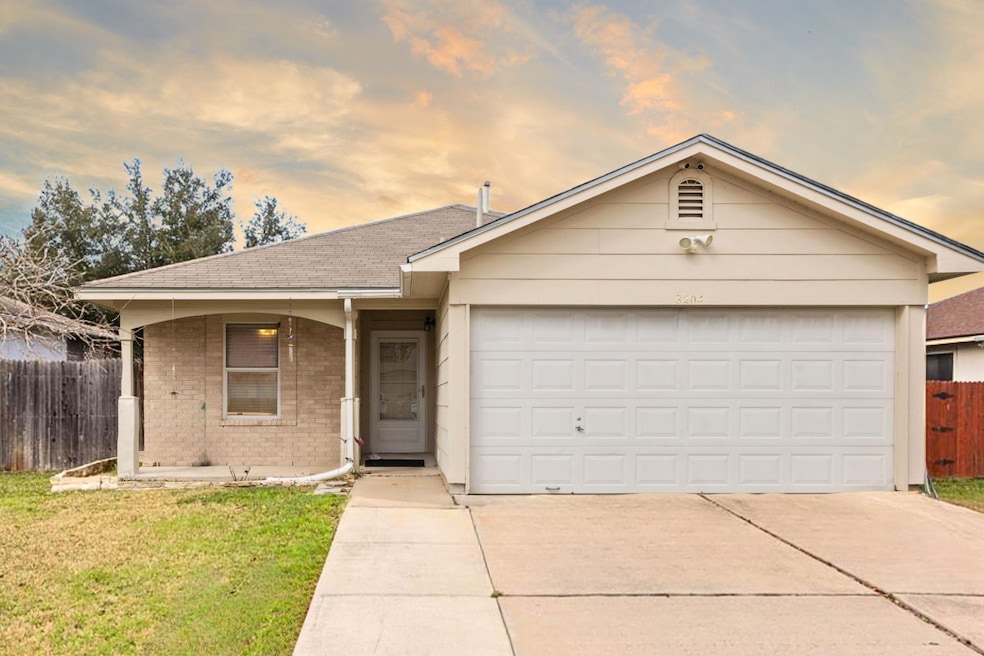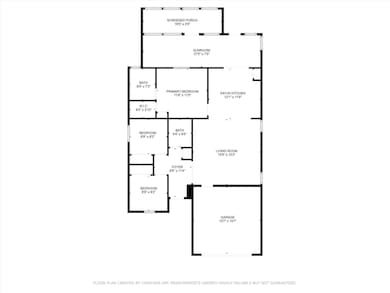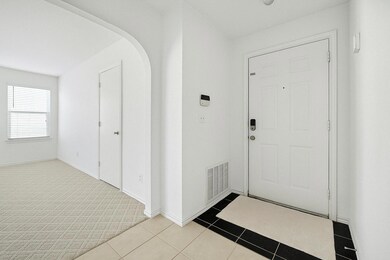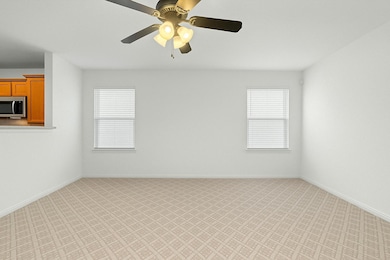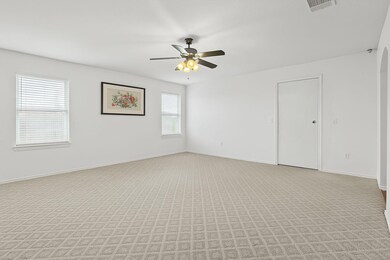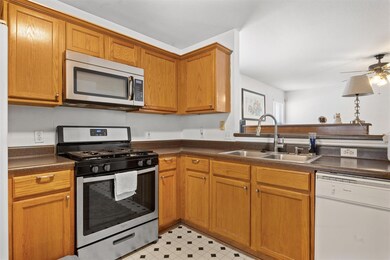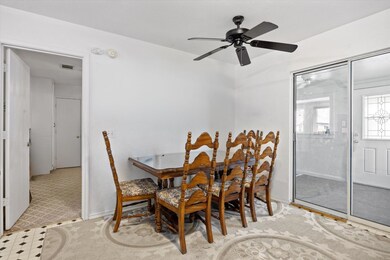
8204 Georgie Trace Ave Austin, TX 78747
Bluff Springs NeighborhoodEstimated payment $2,000/month
Highlights
- Open Floorplan
- Covered patio or porch
- 2 Car Attached Garage
- Neighborhood Views
- Stainless Steel Appliances
- Crown Molding
About This Home
Endless Potential in a Prime Location. Discover the perfect blend of charm, comfort, and opportunity in this well-maintained 3-bedroom, 2-bathroom home. With a spacious living area and an open-concept layout, this home offers an inviting setting for everyday living and effortless entertaining. The floor plan is thoughtfully designed to balance openness with privacy, and the attached 2-car garage—complete with an automatic opener—adds everyday convenience. Toward the back of the home, a sun-drenched enclosed patio and covered porch offer a peaceful retreat for morning coffee or evening relaxation. Step outside to a fully fenced backyard—ideal for pets, play, or creating your own garden oasis. Situated in a sought-after neighborhood with quick access to IH-35, shopping, and highly rated schools, this property is an exceptional opportunity for buyers who want to personalize a home with great bones and timeless potential. Experience unmatched value with our exclusive Byrne Buyer Guarantee and tailored Buyer Mortgage Incentives partnerships! From saving thousands on closing costs to securing the best rates and a guarantee that ensures your satisfaction, we’re redefining what it means to buy with confidence. Call for Details! Buyer to verify all MLS information. Do you have a house to sell? Call today to learn more about our tiered marketing programs.
Listing Agent
Keller Williams Realty Brokerage Phone: (512) 942-7880 License #0469701 Listed on: 02/14/2025

Co-Listing Agent
Keller Williams Realty Brokerage Phone: (512) 942-7880 License #0767205
Home Details
Home Type
- Single Family
Est. Annual Taxes
- $5,165
Year Built
- Built in 2002
Lot Details
- 5,750 Sq Ft Lot
- East Facing Home
- Wood Fence
- Back Yard Fenced and Front Yard
HOA Fees
- $19 Monthly HOA Fees
Parking
- 2 Car Attached Garage
- Front Facing Garage
Home Design
- Brick Exterior Construction
- Slab Foundation
- Composition Roof
Interior Spaces
- 1,568 Sq Ft Home
- 1-Story Property
- Open Floorplan
- Crown Molding
- Ceiling Fan
- Neighborhood Views
Kitchen
- Breakfast Bar
- Oven
- Microwave
- Stainless Steel Appliances
Flooring
- Tile
- Vinyl
Bedrooms and Bathrooms
- 3 Main Level Bedrooms
- Walk-In Closet
- 2 Full Bathrooms
Outdoor Features
- Covered patio or porch
Schools
- Palm Elementary School
- Paredes Middle School
- Akins High School
Utilities
- Central Heating and Cooling System
- Natural Gas Connected
Community Details
- Springfield HOA
- Springfield Ph C Subdivision
Listing and Financial Details
- Assessor Parcel Number 03360305020000
- Tax Block J
Map
Home Values in the Area
Average Home Value in this Area
Tax History
| Year | Tax Paid | Tax Assessment Tax Assessment Total Assessment is a certain percentage of the fair market value that is determined by local assessors to be the total taxable value of land and additions on the property. | Land | Improvement |
|---|---|---|---|---|
| 2023 | $579 | $236,908 | $0 | $0 |
| 2022 | $4,253 | $215,371 | $0 | $0 |
| 2021 | $4,262 | $195,792 | $60,000 | $171,065 |
| 2020 | $3,818 | $177,993 | $60,000 | $156,105 |
| 2018 | $4,242 | $147,102 | $60,000 | $131,600 |
| 2017 | $2,982 | $133,729 | $30,000 | $119,161 |
| 2016 | $2,711 | $121,572 | $30,000 | $106,644 |
| 2015 | $777 | $110,520 | $30,000 | $92,786 |
| 2014 | $777 | $100,473 | $0 | $0 |
Property History
| Date | Event | Price | Change | Sq Ft Price |
|---|---|---|---|---|
| 05/27/2025 05/27/25 | Price Changed | $280,000 | -4.8% | $179 / Sq Ft |
| 04/24/2025 04/24/25 | Price Changed | $294,000 | -1.7% | $188 / Sq Ft |
| 02/14/2025 02/14/25 | For Sale | $299,000 | -- | $191 / Sq Ft |
Purchase History
| Date | Type | Sale Price | Title Company |
|---|---|---|---|
| Interfamily Deed Transfer | -- | None Available | |
| Vendors Lien | -- | Itc | |
| Vendors Lien | -- | -- |
Mortgage History
| Date | Status | Loan Amount | Loan Type |
|---|---|---|---|
| Open | $39,935 | FHA | |
| Open | $74,546 | FHA | |
| Closed | $86,062 | Purchase Money Mortgage | |
| Previous Owner | $107,574 | FHA | |
| Previous Owner | $99,414 | FHA |
Similar Homes in the area
Source: Unlock MLS (Austin Board of REALTORS®)
MLS Number: 6736731
APN: 508402
- 6725 Broad Brook Dr
- 8201 Georgie Trace Ave
- 8101 Rosenberry Dr
- 8007 Bramble Bush Dr
- 6700 Doyal Dr
- 6507 Eudora Cove
- 8086 Thaxton Rd
- 6709 Doyal Dr
- 8321 Panadero Dr
- 7817 Marble Ridge Dr
- 6401 Quinton Dr
- 7021 Doyal Dr
- 6828 Walkup Ln
- 8008 Verbank Villa Dr
- 6310 Ringsby Rd
- 6604 Marble Creek Loop
- 6829 Walkup Ln
- 6820 Derby Downs Dr
- 7658 Marble Ridge Dr
- 6913 Derby Downs Dr
- 7907 Rosenberry Dr Unit C (Next to stairs)
- 6704 Quinton Dr
- 7817 Marble Ridge Dr
- 6305 Roseborough Dr
- 8812 Wiley Way
- 6925 Nutria Run
- 7900 Mckinney Falls Pkwy
- 8925 Wiley Way
- 6401 Marble Creek Loop
- 9000 Norwich Castle
- 8900 Edmundsbury Dr
- 6801 Baythorne Dr
- 7528 Cats Eye Ln
- 9008 Norwich Castle
- 9020 Bird Brook Ln
- 6816 Sunderland Trail
- 8936 Milton Lease Dr
- 7105 Gray Catbird Dr Unit 52
- 3600 E Slaughter Ln
- 7700 House Finch Dr
