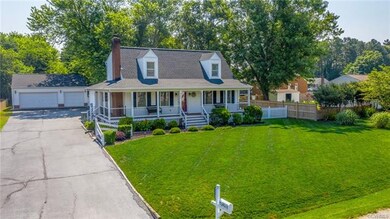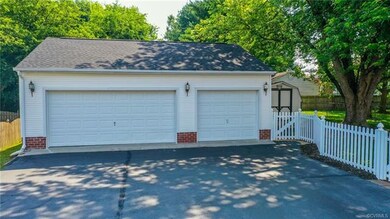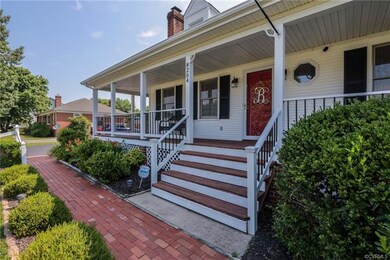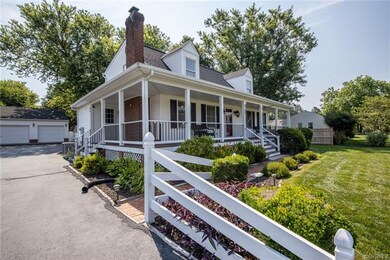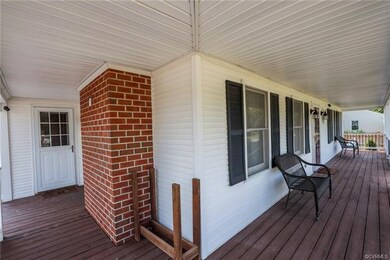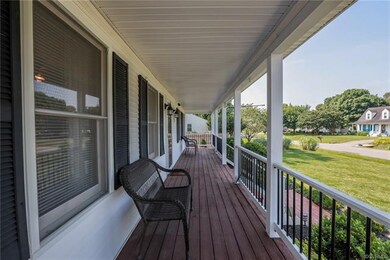
8204 J David Ln Mechanicsville, VA 23111
Highlights
- Cape Cod Architecture
- Deck
- 3 Car Detached Garage
- Laurel Meadow Elementary School Rated A-
- Wood Flooring
- Porch
About This Home
As of August 2020Welcome to this stunning cape home with a full front wrap around porch and a 3-car garage! As you enter the home you are greeted by the living room with crown molding, ceiling fan and brick wood burning fireplace. The large eat-in-kitchen consists of wood laminate floors, updated countertops, stainless steel appliances and french doors which lead to the rear deck. Two first floor bedrooms with easy access to the full bathroom. A large utility room with storage cabinets completes the first floor. On the second level two additional bedrooms, ceiling fans and good closet space and access to the renovated full bathroom with an awesome tile shower with glass enclosed doors. Other great features include an architectural shingle roof on the home, garage and shed(2017), rear patio, fence rear yard, paved driveway and situated on a manicured park-like lot. 1-Year home buyers warranty is included.
Last Agent to Sell the Property
RE/MAX Commonwealth License #0225046627 Listed on: 06/04/2020

Home Details
Home Type
- Single Family
Est. Annual Taxes
- $1,951
Year Built
- Built in 1989
Lot Details
- 0.32 Acre Lot
- Back Yard Fenced
- Landscaped
- Level Lot
- Zoning described as R2
Parking
- 3 Car Detached Garage
- Driveway
Home Design
- Cape Cod Architecture
- Frame Construction
- Shingle Roof
- Vinyl Siding
Interior Spaces
- 1,656 Sq Ft Home
- 1-Story Property
- Ceiling Fan
- Fireplace Features Masonry
- Crawl Space
Kitchen
- Eat-In Kitchen
- Stove
- Range Hood
- Dishwasher
- Laminate Countertops
- Disposal
Flooring
- Wood
- Carpet
- Laminate
Bedrooms and Bathrooms
- 4 Bedrooms
- 2 Full Bathrooms
Outdoor Features
- Deck
- Shed
- Porch
Schools
- Laurel Meadow Elementary School
- Bell Creek Middle School
- Mechanicsville High School
Utilities
- Central Air
- Heat Pump System
- Water Heater
- Cable TV Available
Community Details
- Cherrydale West Subdivision
Listing and Financial Details
- Tax Lot 19
- Assessor Parcel Number 8725-24-0004
Ownership History
Purchase Details
Home Financials for this Owner
Home Financials are based on the most recent Mortgage that was taken out on this home.Purchase Details
Home Financials for this Owner
Home Financials are based on the most recent Mortgage that was taken out on this home.Purchase Details
Purchase Details
Home Financials for this Owner
Home Financials are based on the most recent Mortgage that was taken out on this home.Purchase Details
Home Financials for this Owner
Home Financials are based on the most recent Mortgage that was taken out on this home.Similar Homes in Mechanicsville, VA
Home Values in the Area
Average Home Value in this Area
Purchase History
| Date | Type | Sale Price | Title Company |
|---|---|---|---|
| Warranty Deed | $269,950 | Attorney | |
| Special Warranty Deed | $189,950 | -- | |
| Warranty Deed | $195,250 | -- | |
| Warranty Deed | $219,000 | -- | |
| Deed | $159,950 | -- |
Mortgage History
| Date | Status | Loan Amount | Loan Type |
|---|---|---|---|
| Open | $265,059 | FHA | |
| Previous Owner | $30,000 | Stand Alone Second | |
| Previous Owner | $189,950 | New Conventional | |
| Previous Owner | $197,000 | New Conventional | |
| Previous Owner | $200,000 | New Conventional | |
| Previous Owner | $25,467 | Unknown | |
| Previous Owner | $159,950 | No Value Available |
Property History
| Date | Event | Price | Change | Sq Ft Price |
|---|---|---|---|---|
| 08/28/2020 08/28/20 | Sold | $269,950 | 0.0% | $163 / Sq Ft |
| 06/25/2020 06/25/20 | Pending | -- | -- | -- |
| 06/04/2020 06/04/20 | For Sale | $269,950 | +42.1% | $163 / Sq Ft |
| 02/28/2012 02/28/12 | Sold | $189,950 | 0.0% | $115 / Sq Ft |
| 01/09/2012 01/09/12 | Pending | -- | -- | -- |
| 12/26/2011 12/26/11 | For Sale | $189,950 | -- | $115 / Sq Ft |
Tax History Compared to Growth
Tax History
| Year | Tax Paid | Tax Assessment Tax Assessment Total Assessment is a certain percentage of the fair market value that is determined by local assessors to be the total taxable value of land and additions on the property. | Land | Improvement |
|---|---|---|---|---|
| 2025 | $2,796 | $345,200 | $90,000 | $255,200 |
| 2024 | $2,703 | $333,700 | $85,000 | $248,700 |
| 2023 | $2,390 | $310,400 | $80,000 | $230,400 |
| 2022 | $2,236 | $276,100 | $75,000 | $201,100 |
| 2021 | $2,122 | $262,000 | $70,000 | $192,000 |
| 2020 | $2,063 | $254,700 | $65,000 | $189,700 |
| 2019 | $1,656 | $204,400 | $55,000 | $149,400 |
| 2018 | $1,656 | $204,400 | $55,000 | $149,400 |
| 2017 | $1,656 | $204,400 | $55,000 | $149,400 |
| 2016 | $1,656 | $204,400 | $55,000 | $149,400 |
| 2015 | $1,494 | $184,400 | $55,000 | $129,400 |
| 2014 | $1,494 | $184,400 | $55,000 | $129,400 |
Agents Affiliated with this Home
-

Seller's Agent in 2020
Ryan Medlin
RE/MAX
(804) 612-4753
49 in this area
295 Total Sales
-
M
Buyer's Agent in 2020
Mike Goleski
Hometown Realty
(804) 839-9944
6 in this area
23 Total Sales
-

Seller's Agent in 2012
Deane Cheatham
Hometown Realty
(804) 726-4533
24 in this area
379 Total Sales
Map
Source: Central Virginia Regional MLS
MLS Number: 2016281
APN: 8725-24-0004
- 6437 Bellflower Cir
- 8167 Surrey Ct
- 7016 Narragansett Ct
- 6835 Turnage Ln
- 6267 Lake Point Dr
- 6454 Midday Ln
- 6456 Midday Ln
- 6758 Gardenbrook Way
- 8047 Creekside Village Dr
- 8359 Wetherden Dr
- 7122 Sugar Oak Ct
- 7980 Elliott Dr
- 0 Spicewood Dr
- 6184 Midnight Dr
- 7770 Millikin Ln
- 8253 Skirmish Ln
- 6133 Stronghold Dr
- 8254 Skirmish Ln
- 7497 Pebble Lake Dr
- 8264 Siege Rd

