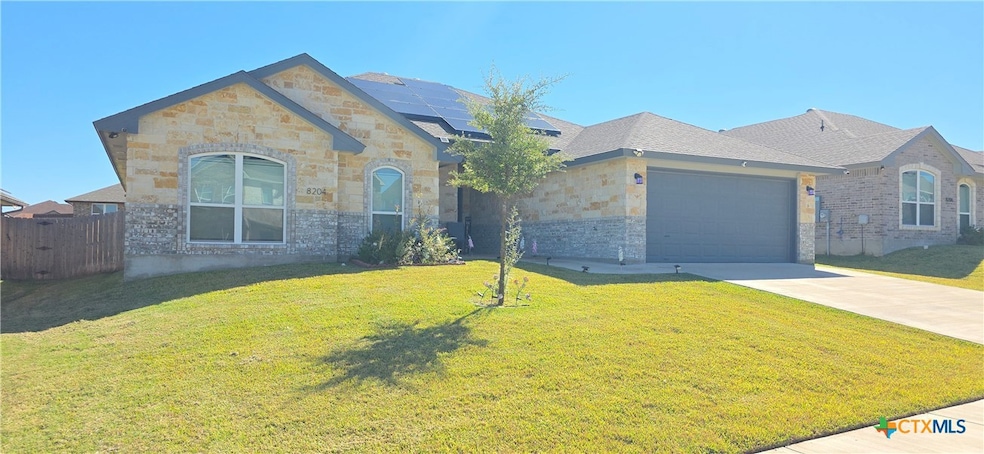8204 Ridge Crest Dr Killeen, TX 76542
Estimated payment $2,618/month
Highlights
- Traditional Architecture
- Soaking Tub
- Crown Molding
- Open to Family Room
- Double Vanity
- Laundry Room
About This Home
This fabulous house is ready for a new buyer. This four-side brick and stone house offers recess ceilings and crown molding in a large living room. The living room shares an open view into the kitchen. The kitchen features a large island with a sink, bar top and wine display inside of the island. Beautiful kitchen cabinets with plenty of decorating space on top of the cabinets. With plenty of countertop space this house offers a lot of room for a former dining. This house offers a split floor plan with 3 bedrooms on one side and master on the other. The master is spacious; the master bathroom sink has a double vanity offers a garden tub with a separate shower. The utility room offers a sink with plenty of space. The back patio is spacious with a big cover back patio. We await your visit.
Listing Agent
Morrison Expert Realty Brokerage Phone: (254) 285-4282 License #0579853 Listed on: 10/31/2025
Home Details
Home Type
- Single Family
Est. Annual Taxes
- $7,864
Year Built
- Built in 2022
Lot Details
- 8,002 Sq Ft Lot
- Privacy Fence
- Wood Fence
- Paved or Partially Paved Lot
Parking
- 2 Car Garage
Home Design
- Traditional Architecture
- Brick Exterior Construction
- Slab Foundation
- Masonry
Interior Spaces
- 2,092 Sq Ft Home
- Property has 1 Level
- Crown Molding
- Ceiling Fan
- Combination Kitchen and Dining Room
- Inside Utility
- Ceramic Tile Flooring
Kitchen
- Open to Family Room
- Built-In Oven
- Dishwasher
- Kitchen Island
- Disposal
Bedrooms and Bathrooms
- 4 Bedrooms
- 2 Full Bathrooms
- Double Vanity
- Soaking Tub
- Garden Bath
- Walk-in Shower
Laundry
- Laundry Room
- Sink Near Laundry
- Laundry Tub
- Electric Dryer Hookup
Location
- City Lot
Utilities
- Central Heating and Cooling System
- Vented Exhaust Fan
- Underground Utilities
- High Speed Internet
- Cable TV Available
Community Details
- Property has a Home Owners Association
- Heritage Oaks Ph Two Subdivision
Listing and Financial Details
- Legal Lot and Block 9 / 7
- Assessor Parcel Number 482869
- Seller Considering Concessions
Map
Home Values in the Area
Average Home Value in this Area
Tax History
| Year | Tax Paid | Tax Assessment Tax Assessment Total Assessment is a certain percentage of the fair market value that is determined by local assessors to be the total taxable value of land and additions on the property. | Land | Improvement |
|---|---|---|---|---|
| 2025 | $7,429 | $399,586 | $75,000 | $324,586 |
| 2024 | $7,429 | $377,442 | $75,000 | $302,442 |
| 2023 | $7,210 | $385,906 | $45,000 | $340,906 |
| 2022 | $935 | $45,000 | $45,000 | $0 |
| 2021 | $1,082 | $45,600 | $45,600 | $0 |
| 2020 | $474 | $19,000 | $19,000 | $0 |
| 2019 | $321 | $12,320 | $12,320 | $0 |
Property History
| Date | Event | Price | List to Sale | Price per Sq Ft |
|---|---|---|---|---|
| 10/31/2025 10/31/25 | For Sale | $375,000 | -- | $179 / Sq Ft |
Source: Central Texas MLS (CTXMLS)
MLS Number: 596627
APN: 482869
- 8302 Ridge Crest Dr
- 8400 Ridge Crest Dr
- 8213 Wellcrest Dr
- 7914 Gold Dr
- 6204 Morganite Ln
- 8203 Grand Oaks Ln
- 7703 Silicon Dr
- 8302 Elander Dr
- 7610 Aluminum Dr
- 7503 Pyrite Dr
- 8408 Elander Dr
- 7606 Aluminum Dr
- 8306 Callahan Dr
- 7906 Hathaway Ln
- 7903 Zircon Dr
- 8305 Callahan Dr
- 8110 Gold Dr
- 6309 Serpentine Dr
- 8505 Grand Oaks Ln
- 7804 Hathaway Ln
- 7807 Zircon Dr
- 6401 Alabaster Dr
- 7601 Zircon Dr
- 203 Ponderosa Dr
- 207 Ponderosa Dr
- 215 Tribal Trail
- 311 Crowfoot Dr
- 802 Valentino Dr
- 504 Lakota Ln
- 4902 Slate Ct
- 5405 Fiesta Oak Dr
- 3302 Vineyard Trail
- 424 Winter Sun Dr
- 6908 Osbaldo Dr
- 834 Red Fern Dr
- 514 Prospector Trail
- 303 Buckskin Trail
- 7105 Golden Oak Ln
- 2523 Creek Dr
- 5200 Sulfur Spring Dr







