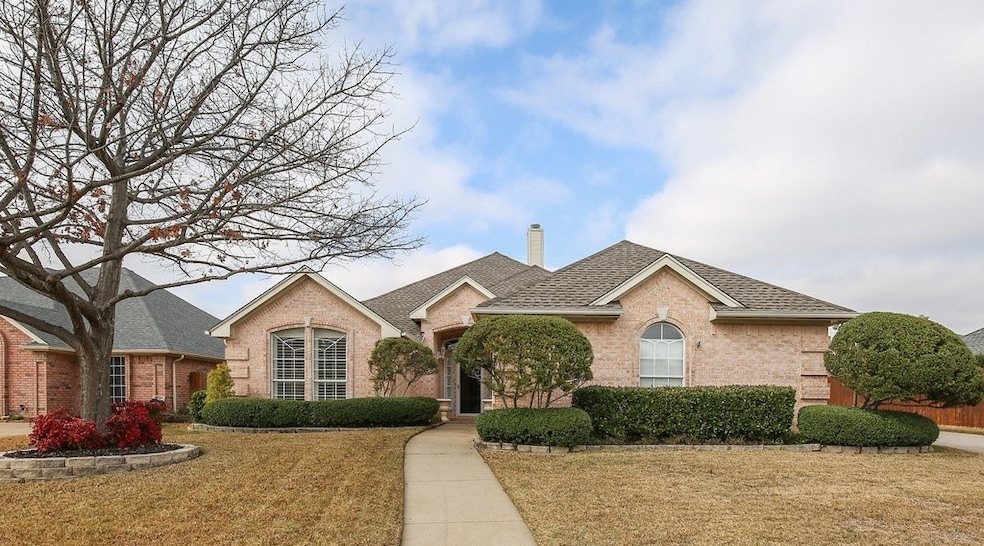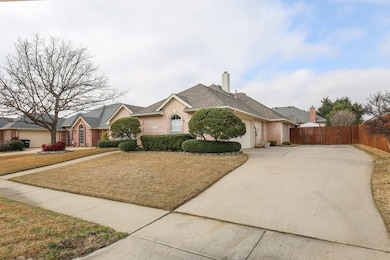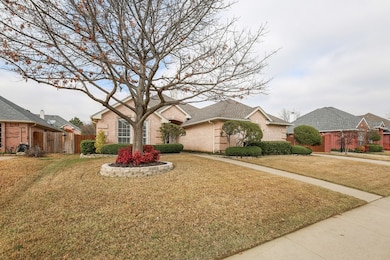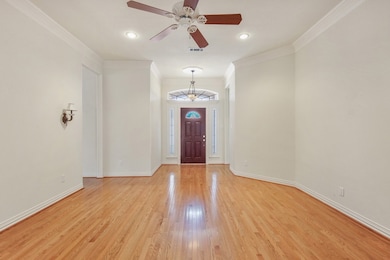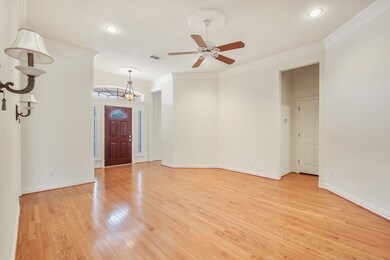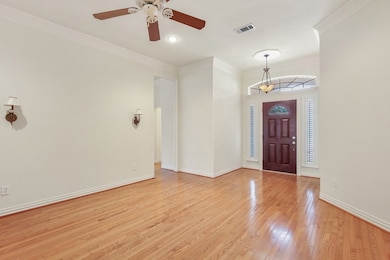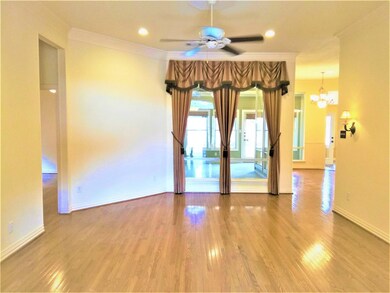8205 Lost Maple Dr North Richland Hills, TX 76182
Highlights
- Traditional Architecture
- Covered patio or porch
- Home Security System
- Liberty Elementary School Rated A
- 2 Car Attached Garage
- Ceramic Tile Flooring
About This Home
Welcome to this gorgeous home located in the sought-after Forest Glenn neighborhood, served by the award-winning Keller ISD. This thoughtfully designed property features elegant granite countertops, a stunning stone fireplace, and light wood floors. Enjoy multiply versatile living spaces, including a spacious sunroom, additional bonus room ideal for a extra bedroom, home office, or playroom. Step outside to a beautifully landscaped backyard complete with a covered patio, wood privacy fence, and a convenient storage shed. It's perfect for entertaining or relaxing. Located just a short walk from Tommy & Sue Brown Park, which offers a playground, picnic areas, disc golf, horseshoe pits, BBQ grills, a pavilion, and practice fields there’s something for everyone in the crew to enjoy.
Additional features include:
Built-in sunroom
Utility laundry room
Covered back porch
Spacious backyard
Rental Information:
Application fee: $75 each applicant 18 years and older
Minimum credit score: 625
Pets: Dogs under 40 lbs (limit 2); no aggressive breeds and no cats
Pet deposit: $750 per pet ($250 non-refundable)
Listing Agent
DAF Property Group INC Brokerage Phone: 817-798-8534 License #0671055 Listed on: 07/07/2025
Co-Listing Agent
DAF Property Group INC Brokerage Phone: 817-798-8534 License #0425353
Home Details
Home Type
- Single Family
Est. Annual Taxes
- $10,099
Year Built
- Built in 1996
Lot Details
- 9,017 Sq Ft Lot
- Wood Fence
- Landscaped
- Sprinkler System
Parking
- 2 Car Attached Garage
- Side Facing Garage
- Garage Door Opener
Home Design
- Traditional Architecture
- Brick Exterior Construction
- Slab Foundation
- Shingle Roof
- Composition Roof
Interior Spaces
- 2,243 Sq Ft Home
- 1-Story Property
- Decorative Fireplace
- Fireplace Features Masonry
- Home Security System
Kitchen
- Gas Range
- <<microwave>>
- Plumbed For Ice Maker
- Dishwasher
- Disposal
Flooring
- Carpet
- Laminate
- Ceramic Tile
Bedrooms and Bathrooms
- 3 Bedrooms
- 2 Full Bathrooms
Outdoor Features
- Covered patio or porch
- Outdoor Storage
Schools
- Liberty Elementary School
- Keller High School
Utilities
- Central Heating and Cooling System
- Heating System Uses Natural Gas
- Vented Exhaust Fan
- High Speed Internet
- Cable TV Available
Listing and Financial Details
- Residential Lease
- Property Available on 5/13/22
- Tenant pays for all utilities, cable TV, electricity, gas, grounds care, insurance, pest control, security, sewer, trash collection, water
- 12 Month Lease Term
- Legal Lot and Block 21 / 2
- Assessor Parcel Number 06747825
Community Details
Overview
- N Tarrant HOA
- Forest Glenn Add Subdivision
Pet Policy
- Pet Size Limit
- Pet Deposit $750
- 2 Pets Allowed
- Dogs Allowed
- Breed Restrictions
Map
Source: North Texas Real Estate Information Systems (NTREIS)
MLS Number: 20988674
APN: 06747825
- 8341 Red Rose Trail
- 8229 Forest Glenn
- 8432 Parkdale Dr
- 8304 Spence Dr
- 8012 Rushing Spring Dr
- 7917 Chapelwood Dr
- 8401 Gifford Ln
- 8401 Spence Ct
- 8116 Long Trail Dr
- 7832 Heatherbrook Ct
- 8001 Seville Dr
- 7924 Ember Oaks Dr
- 8100 Oak Knoll Dr
- 7820 Chaddington Ct
- 8504 Lacey Rd
- 8381 Davis Blvd Unit 208
- 7816 Shady Oaks Dr
- 8525 Castle Creek Rd
- 7925 Forest Lakes Dr
- 8541 Brandonwood Dr
- 8124 Vine Wood Dr
- 8608 Caddo Ct
- 1025 Hardwick Trail
- 7701 Ridgeway Ct Unit ID1224132P
- 8513 Crestview Dr
- 9205 Cooper Ct
- 7129 Stone Villa Cir
- 6864 Old Mill Rd
- 7109 Michael Dr
- 1518 Lakeview Dr
- 7020 Stonybrooke Dr
- 9316 Kendall Ln
- 6872 Greenleaf Dr Unit ID1034547P
- 3317 S Riley Ct
- 1513 Scot Ln
- 7010 Lincoln Dr
- 7004 Lincoln Dr
- 7512 Brentwood Ct Unit ID1019529P
- 1508 Forest Bend Ln
- 7408 Meadowview Terrace
