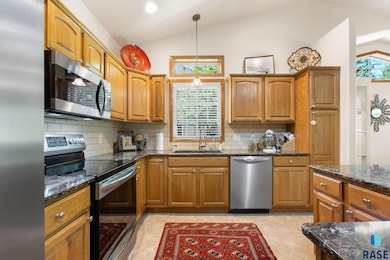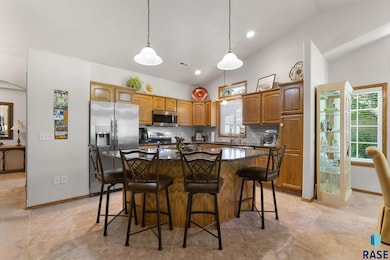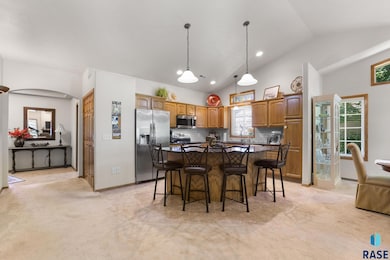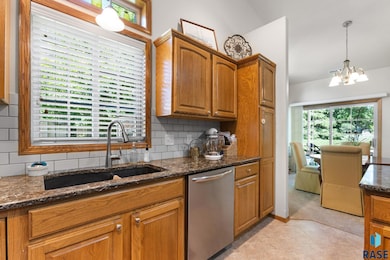
8206 S Brenda Place Sioux Falls, SD 57108
Estimated payment $2,687/month
Highlights
- Fitness Center
- Ranch Style House
- Community Center
- Vaulted Ceiling
- Community Pool
- Covered patio or porch
About This Home
Effortless living in this beautifully crafted 2 bed, 2 bath ranch-style twin home, slab on grade and move-in ready! Step through the tiled entry into a bright, airy interior with vaulted ceilings, rich natural light, and a cozy gas fireplace anchoring the open-concept layout. The kitchen is a total standout showcasing a sleek granite island, modern stainless steel appliances, upgraded cabinetry, and a spacious walk-in pantry. Just off the dining area, an additional workspace is perfect for focused productivity or creative projects. The primary suite is a true sanctuary, featuring soaring ceilings, an en-suite with tiled floors and walk-in shower, and an expansive walk-in closet. The secondary bedroom has its own walk-in closet and direct access to the second full bath which is deal for guests or multi-use functionality. Enjoy outdoor living on the covered patio, privately fenced and perfect for quiet mornings or evening gatherings. The HOA delivers true lock-and-leave convenience taking care of lawn care, snow removal, garbage, and exterior building maintenance. Residents also enjoy premier amenities including a clubhouse with full kitchen, heated pool, hot tub, fitness center, and optional guest suite.
Townhouse Details
Home Type
- Townhome
Est. Annual Taxes
- $4,974
Year Built
- Built in 2005
Lot Details
- 7,797 Sq Ft Lot
- Fenced
- Sprinkler System
- Landscaped with Trees
HOA Fees
- $335 Monthly HOA Fees
Parking
- 2 Car Attached Garage
- Garage Door Opener
Home Design
- Ranch Style House
- Brick Exterior Construction
- Slab Foundation
- Composition Shingle Roof
- Hardboard
Interior Spaces
- 1,809 Sq Ft Home
- Vaulted Ceiling
- Ceiling Fan
- Gas Fireplace
Kitchen
- Electric Oven or Range
- Microwave
- Dishwasher
- Disposal
Flooring
- Carpet
- Ceramic Tile
Bedrooms and Bathrooms
- 2 Main Level Bedrooms
- 2 Full Bathrooms
Laundry
- Laundry on main level
- Dryer
Home Security
Outdoor Features
- Covered patio or porch
Schools
- Harrisburg Endeavor Elementary School
- North Middle School - Harrisburg School District 41-2
- Harrisburg High School
Utilities
- Central Heating and Cooling System
- Natural Gas Water Heater
- Water Softener Leased
- Cable TV Available
Listing and Financial Details
- Assessor Parcel Number 280.97.06.013
Community Details
Overview
- Platinum Valley Iii Subdivision
- On-Site Maintenance
Amenities
- Community Center
- Recreation Room
Recreation
- Fitness Center
- Community Pool
- Snow Removal
Security
- Fire and Smoke Detector
Map
Home Values in the Area
Average Home Value in this Area
Tax History
| Year | Tax Paid | Tax Assessment Tax Assessment Total Assessment is a certain percentage of the fair market value that is determined by local assessors to be the total taxable value of land and additions on the property. | Land | Improvement |
|---|---|---|---|---|
| 2024 | $5,043 | $325,529 | $42,597 | $282,932 |
| 2023 | $4,409 | $303,942 | $31,746 | $272,196 |
| 2022 | $3,904 | $261,236 | $28,860 | $232,376 |
| 2021 | $3,756 | $230,240 | $28,860 | $201,380 |
| 2020 | $3,815 | $219,450 | $28,860 | $190,590 |
| 2019 | $3,700 | $210,460 | $28,860 | $181,600 |
| 2018 | $3,573 | $210,460 | $0 | $0 |
| 2017 | $3,266 | $186,505 | $0 | $0 |
| 2016 | $3,385 | $186,505 | $0 | $0 |
| 2015 | $3,181 | $178,750 | $0 | $0 |
| 2014 | $3,181 | $178,750 | $0 | $0 |
| 2013 | -- | $178,750 | $0 | $0 |
Property History
| Date | Event | Price | Change | Sq Ft Price |
|---|---|---|---|---|
| 07/17/2025 07/17/25 | For Sale | $349,900 | -- | $193 / Sq Ft |
Similar Homes in Sioux Falls, SD
Source: REALTOR® Association of the Sioux Empire
MLS Number: 22505592
APN: 280.97.06.013
- 8111 S Seven Oaks Dr
- 3503 W 93rd St
- 3403 -3409 W 93rd St
- 3600 W 93rd St
- 3603 W 93rd St
- 3604 W 93rd St
- 8113 S Copper Ridge Rd
- 3700 W 93rd St
- 3604 W 90th St
- 47205 94th St
- 3512 W 91st St
- 3029 W 90th St
- 3916 W 93rd St
- 3908 W 89th St
- 27002 Louise Ave
- 4020 W 91st St
- 4005 W 88th St
- 7812 S Tuscan Club Cir
- 4121 W 93rd St
- 7608 S Bell Cir
- 8200 S Hughes Ave Unit 1
- 3503 W 85th St
- 3120 W Rambler Place
- 7700 S Brett Ave
- 7836 S Townsley Ave
- 7438 S Louise Ave Unit 838f10c8-0453-11ec-8ea3-12b1b11edce7
- 7524 S Beal Ave
- 7401 S Beal Ave
- 7950 S Bergamot Ave
- 2020 W Trevi Place
- 6315 S Connie Ave
- 4013 W Mary Jo Place
- 3609 W Ralph Rogers Rd
- 4710 W 71st St
- 601 W 86th St
- 605-625 W 81st St
- 4313 W 58th St
- 5120 S Rolling Green Ave
- 5109 S Rolling Green Ave
- 5100 S Nevada Ave






