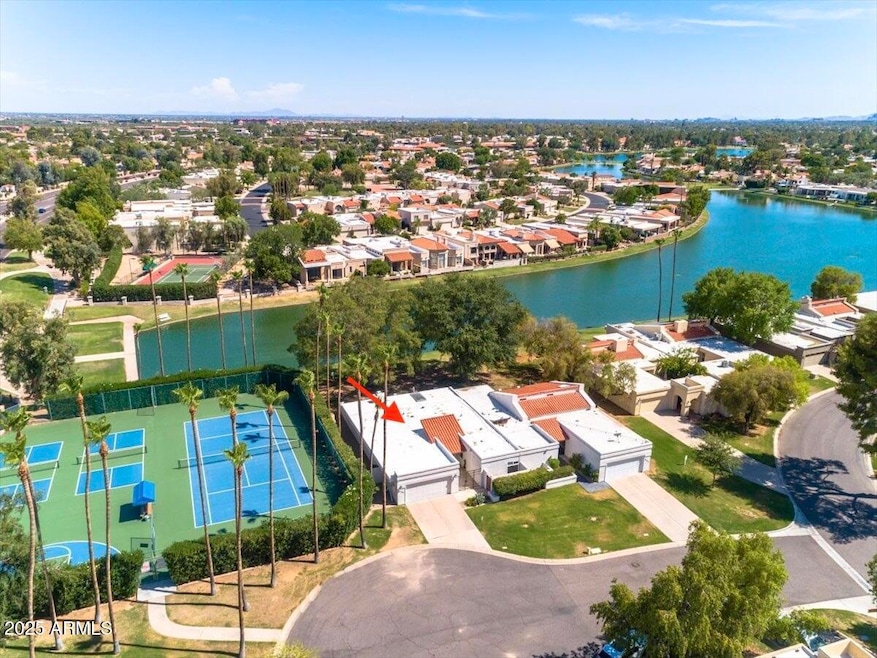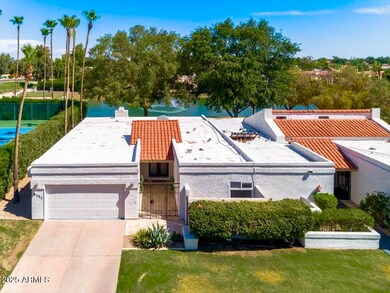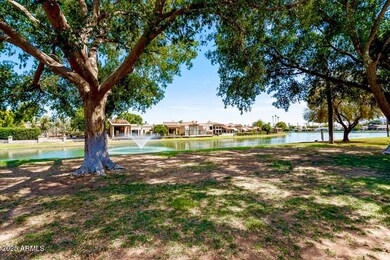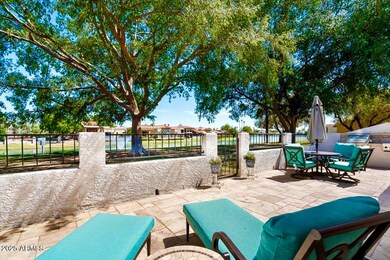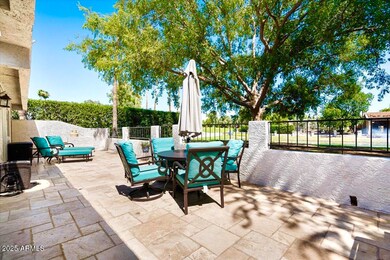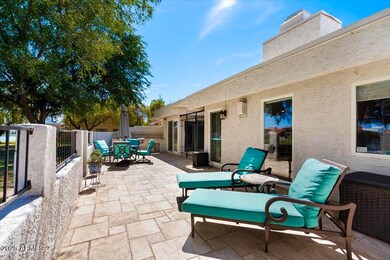8207 E Del Cuarzo Dr Scottsdale, AZ 85258
McCormick Ranch NeighborhoodHighlights
- Waterfront
- Community Lake
- Hydromassage or Jetted Bathtub
- Cochise Elementary School Rated A
- Wood Flooring
- Corner Lot
About This Home
LOCATION. LOCATION. Situated at the end of a quiet cul-de-sac, this private lakefront home offers stunning views and direct access to the nearby greenbelt. Inside, you'll find a spacious living room and a formal dining area, both surrounded by large windows that flood the space with natural light. The generously sized primary suite features a luxurious bathroom with a jetted soaking tub, separate shower, and a walk-in closet. The third bedroom includes custom built-in cabinetry—perfect for a home office or guest space. The garage is finished with custom flooring and additional built-in storage. This is a rare opportunity to enjoy peaceful, scenic living in a highly sought-after location!
Property Details
Home Type
- Multi-Family
Est. Annual Taxes
- $2,925
Year Built
- Built in 1981
Lot Details
- 4,236 Sq Ft Lot
- Waterfront
- 1 Common Wall
- Cul-De-Sac
- Wrought Iron Fence
- Block Wall Fence
- Corner Lot
- Front and Back Yard Sprinklers
- Sprinklers on Timer
- Private Yard
- Grass Covered Lot
Parking
- 2 Car Garage
Home Design
- Patio Home
- Property Attached
- Wood Frame Construction
- Reflective Roof
- Built-Up Roof
- Foam Roof
- Block Exterior
- Low Volatile Organic Compounds (VOC) Products or Finishes
- Stucco
Interior Spaces
- 1,938 Sq Ft Home
- 1-Story Property
- Ceiling height of 9 feet or more
- Ceiling Fan
- Skylights
- Gas Fireplace
- Double Pane Windows
- ENERGY STAR Qualified Windows with Low Emissivity
Kitchen
- Built-In Microwave
- ENERGY STAR Qualified Appliances
- Kitchen Island
- Granite Countertops
Flooring
- Wood
- Stone
Bedrooms and Bathrooms
- 3 Bedrooms
- Primary Bathroom is a Full Bathroom
- 2 Bathrooms
- Hydromassage or Jetted Bathtub
- Bathtub With Separate Shower Stall
Laundry
- Laundry in Garage
- Dryer
- Washer
Eco-Friendly Details
- ENERGY STAR Qualified Equipment for Heating
- No or Low VOC Paint or Finish
Outdoor Features
- Patio
- Built-In Barbecue
Schools
- Cochise Elementary School
- Cocopah Middle School
- Chaparral High School
Utilities
- Central Air
- Heating Available
- High Speed Internet
- Cable TV Available
Listing and Financial Details
- Property Available on 10/3/25
- 4-Month Minimum Lease Term
- Tax Lot 1
- Assessor Parcel Number 174-02-435
Community Details
Overview
- No Home Owners Association
- Built by Golden Heritage
- Heritage Village 3 Subdivision
- Community Lake
Recreation
- Tennis Courts
- Heated Community Pool
- Community Spa
- Bike Trail
Map
Source: Arizona Regional Multiple Listing Service (ARMLS)
MLS Number: 6874142
APN: 174-02-435
- 8405 E San Pedro Dr
- 8171 E Del Caverna Dr
- 8165 E Del Marino Dr
- 8165 E Del Caverna Dr
- 8947 N 84th Way
- 8510 N 82nd St
- 8437 N 84th Place
- 8045 E Del Caverna Dr
- 9014 N 81st St
- 8361 E San Rafael Dr
- 8401 N 84th Place
- 8429 E Del Camino Dr
- 8713 N 80th Place
- 8369 E Del Camino Dr
- 8034 E Del Caverna Dr
- 9031 N 83rd Way
- 8343 E San Ricardo Dr
- 8532 E San Bruno Dr
- 9208 N 83rd St
- 8643 E San Jacinto Dr
- 8208 E Del Cuarzo Dr
- 8188 E Del Cuarzo Dr
- 8405 E San Pedro Dr
- 8176 E Del Cuarzo Dr
- 8556 N 84th St
- 8508 N 84th St
- 8320 E San Bernardo Dr
- 8444 N 85th St
- 8257 E Del Cadena Dr
- 8338 E San Rafael Dr
- 9032 N 83rd St
- 8532 E San Bruno Dr
- 9085 N 86th Place
- 8270 N Hayden Rd Unit 1010
- 8270 N Hayden Rd Unit 2010
- 8270 N Hayden Rd Unit 1019
- 8270 N Hayden Rd Unit 1038
- 8270 N Hayden Rd Unit 2013
- 8270 N Hayden Rd Unit 2055
- 8270 N Hayden Rd Unit 1005
