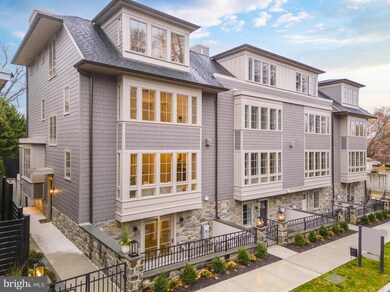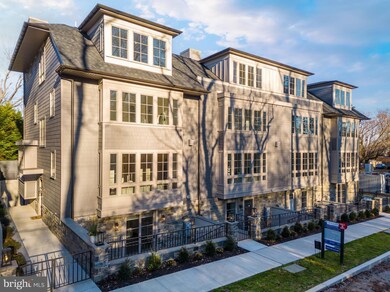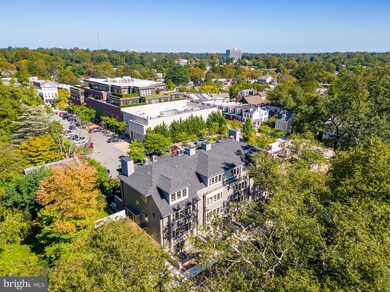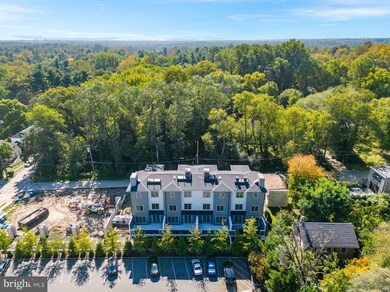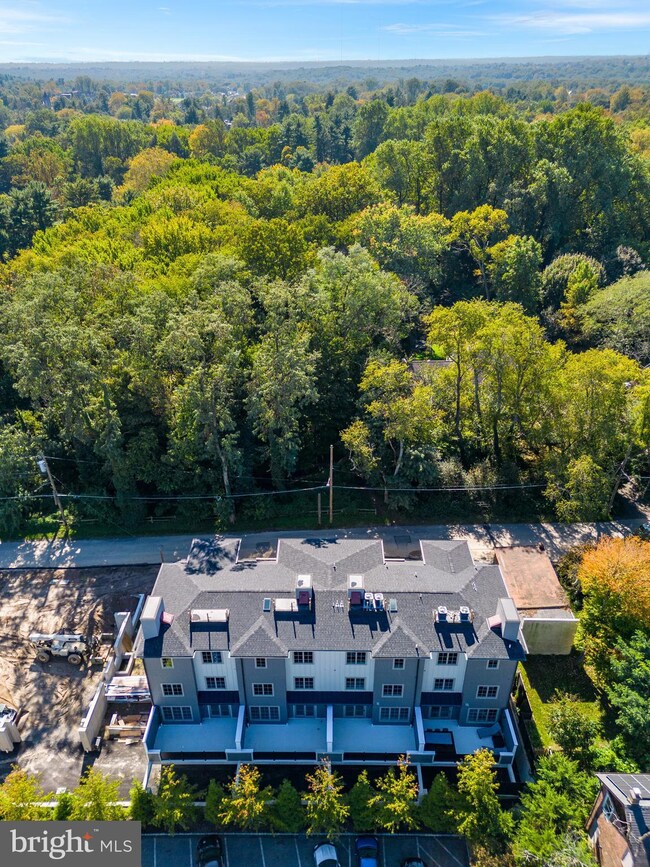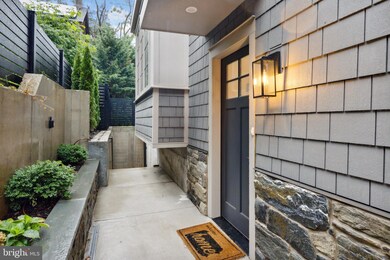
8207 Shawnee St Philadelphia, PA 19118
Chestnut Hill NeighborhoodEstimated payment $15,108/month
Highlights
- New Construction
- Open Floorplan
- Wood Flooring
- <<commercialRangeToken>>
- Craftsman Architecture
- Park or Greenbelt View
About This Home
The Enclave, a special nook of just 8 residential luxury homes. PHASE II - Taking deposits on 4 very special homes overlooking Pastorius Park, this end townhome is just steps from the wonderful shopping and dining along Germantown Avenue in vibrant Chestnut Hill. Each home features a modern open floor plans, upgraded finishes, rear decks, and a front open courtyard which leads to a family room with powder room, elevator, 2-car garage and a security gate. Additional features include: Sub-Zero/Wolf appliances and an endless array of other features for your active lifestyle! Enjoy yourself and take in the Pastorius Park Summer Concert Series, walk to dinner along the Avenue, catch a show at the theater or easily commute into Center City via multiple nearby regional rail stations. Easy access to Fairmount Park, the Wissahickon Trails and major roads. With a full 10-year tax abatement, this is truly an opportunity not to be missed! This new construction is a very special design and unlike any home that you have seen. Projected completion summer 2025 and you have still have time to pick out interior finishes and make modifications!
Townhouse Details
Home Type
- Townhome
Year Built
- Built in 2025 | New Construction
Lot Details
- West Facing Home
- Sprinkler System
- Property is in excellent condition
HOA Fees
- $395 Monthly HOA Fees
Parking
- 2 Car Direct Access Garage
- Basement Garage
- Oversized Parking
- Parking Storage or Cabinetry
- Rear-Facing Garage
- Garage Door Opener
- On-Street Parking
- Secure Parking
- Fenced Parking
Home Design
- Craftsman Architecture
- Architectural Shingle Roof
- Cement Siding
- Shake Siding
- Stone Siding
- Concrete Perimeter Foundation
- HardiePlank Type
Interior Spaces
- Property has 3 Levels
- 1 Elevator
- Open Floorplan
- Ceiling Fan
- Recessed Lighting
- Fireplace With Glass Doors
- Gas Fireplace
- Insulated Windows
- Double Hung Windows
- Window Screens
- French Doors
- Entrance Foyer
- Living Room
- Dining Room
- Den
- Park or Greenbelt Views
- Security Gate
Kitchen
- <<commercialRangeToken>>
- Range Hood
- <<builtInMicrowave>>
- Dishwasher
- Kitchen Island
- Disposal
Flooring
- Wood
- Partially Carpeted
Bedrooms and Bathrooms
- 5 Bedrooms
- En-Suite Primary Bedroom
- En-Suite Bathroom
- Soaking Tub
- Walk-in Shower
Laundry
- Laundry Room
- Laundry on main level
- Gas Front Loading Dryer
- Front Loading Washer
Improved Basement
- Heated Basement
- Walk-Out Basement
- Interior and Exterior Basement Entry
- Garage Access
- Basement Windows
Accessible Home Design
- Accessible Elevator Installed
Outdoor Features
- Balcony
- Porch
Utilities
- 90% Forced Air Heating and Cooling System
- Vented Exhaust Fan
- Natural Gas Water Heater
Listing and Financial Details
- Assessor Parcel Number 885802240
Community Details
Overview
- $790 Capital Contribution Fee
- Association fees include lawn care front, lawn care side, reserve funds, security gate, snow removal, trash
- Chestnut Hill Subdivision
Pet Policy
- Pets Allowed
Security
- Carbon Monoxide Detectors
- Fire and Smoke Detector
- Fire Sprinkler System
Map
Home Values in the Area
Average Home Value in this Area
Property History
| Date | Event | Price | Change | Sq Ft Price |
|---|---|---|---|---|
| 04/24/2025 04/24/25 | Pending | -- | -- | -- |
| 02/15/2025 02/15/25 | For Sale | $2,250,000 | -- | $605 / Sq Ft |
Similar Homes in Philadelphia, PA
Source: Bright MLS
MLS Number: PAPH2445882
- 8205 Shawnee St
- 8215 Shawnee St
- 8100 Germantown Ave Unit B
- 8100 Germantown Ave Unit A
- 16 E Abington Ave
- 35 Woodale Ave
- 36 W Evergreen Ave
- 8031 Seminole St
- 191 E Evergreen Ave
- 8610 Evergreen Place Unit 100
- 8610 Evergreen Place Unit 202
- 8610 Evergreen Place Unit 303
- 8610 Evergreen Place Unit 201
- 121 Hilltop Rd
- 8616 Evergreen Place
- 246 E Springfield Ave
- 8515 Seminole St
- 8401 Saint Martins Ln
- 310 E Evergreen Ave
- 8212 Saint Martins Ln

