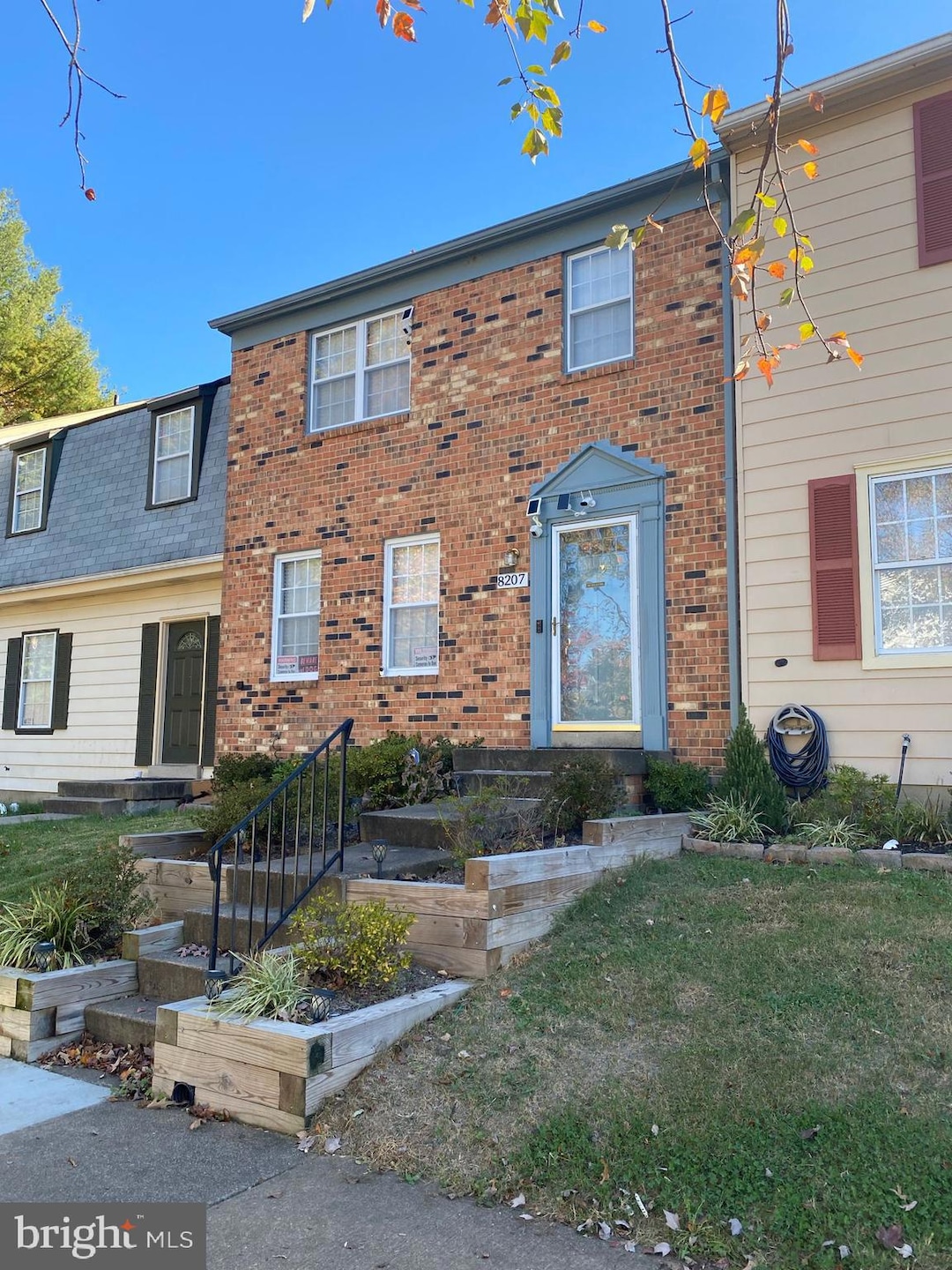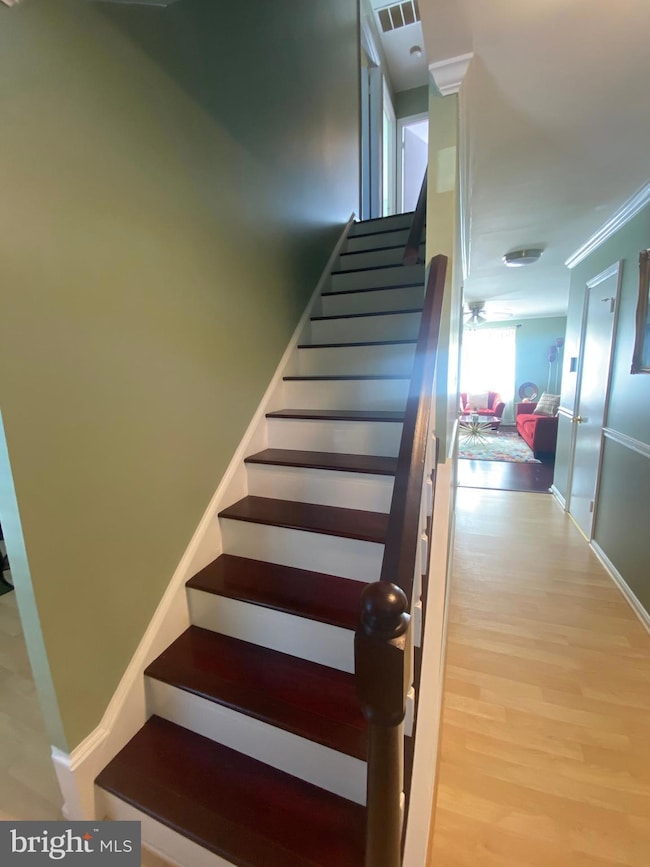8207 Stationhouse Ct Lorton, VA 22079
Highlights
- Colonial Architecture
- Community Pool
- Living Room
- Island Creek Elementary School Rated A-
- Eat-In Kitchen
- Community Playground
About This Home
Spotless, large 3 bedroom townhouse with fully finished basement with kitchenette. This townhouse has no carpeting throughout and has been well looked after by the homeowner. The property has 2 laundry's, a main level kitchen and a kitchenette in the fully finished basement, perfect for multi generational living. The main level kitchen has been updated with granite, tile. The home offers a large outdoor patio and fenced back yard which opens onto free parking in the rear. Handy to metro transport, Fort Belvoir, reverse commute to Quantico and all the conveniences. Small pets considered on a case by case basis, but prefer none. The house is conveniently located minutes from Fort Belvoir, Fairfax County Parkway, 395, I-95, Springfield Metro, Springfield Mall, Kingstowne center, and Wegman's.
Townhouse Details
Home Type
- Townhome
Est. Annual Taxes
- $5,733
Year Built
- Built in 1978
Lot Details
- 1,650 Sq Ft Lot
- Property is Fully Fenced
- Property is in very good condition
Home Design
- Colonial Architecture
- Slab Foundation
- Brick Front
Interior Spaces
- Property has 2 Levels
- Entrance Foyer
- Family Room
- Living Room
- Dining Room
- Stacked Washer and Dryer
Kitchen
- Kitchenette
- Eat-In Kitchen
- Electric Oven or Range
- Microwave
- Dishwasher
- Disposal
Bedrooms and Bathrooms
- 3 Bedrooms
- En-Suite Primary Bedroom
Finished Basement
- Walk-Out Basement
- Connecting Stairway
- Rear Basement Entry
Parking
- 2 Open Parking Spaces
- 2 Parking Spaces
- Parking Lot
- 2 Assigned Parking Spaces
Utilities
- Central Air
- Heat Pump System
- Electric Water Heater
Listing and Financial Details
- Residential Lease
- Security Deposit $3,000
- $250 Move-In Fee
- Tenant pays for insurance, lawn/tree/shrub care, light bulbs/filters/fuses/alarm care, all utilities, frozen waterpipe damage
- Rent includes hoa/condo fee
- No Smoking Allowed
- 12-Month Min and 36-Month Max Lease Term
- Available 9/10/25
- $50 Application Fee
- $100 Repair Deductible
- Assessor Parcel Number 0994 04 0138
Community Details
Overview
- Property has a Home Owners Association
- Association fees include pool(s), snow removal, trash
- Pinewood Station Subdivision
Amenities
- Common Area
Recreation
- Community Playground
- Community Pool
Pet Policy
- Pets allowed on a case-by-case basis
- Pet Deposit $350
Map
Source: Bright MLS
MLS Number: VAFX2256548
APN: 0994-04-0138
- 8208 Stationhouse Ct
- 6726 Blanche Dr
- 8327 Fran Ct
- 6745 Cardinal Woods Ct
- 8534 Enochs Dr
- 8074 Sky Blue Dr
- 6609 Sky Blue Ct
- 6768 Morning Ride Cir
- 6645 Morning View Ct
- 6529 Old Carriage Dr
- 6504 Old Carriage Ln
- 7721 Sullivan Cir
- 7711 Beulah St
- 8325 Lindside Way
- 7716 Effingham Square
- 6416 Caleb Ct
- 6723 Royal Thomas Way
- 8321 Terra Grande Ave
- 7702 Ousley Place
- 7615 Springfield Hills Dr
- 6727 Blanche Dr
- 6825 Silassie Ct
- 6588 Morning Meadow Dr
- 6891 Rolling Creek Way
- 6552 Old Carriage Ln
- 6809 Morning Brook Terrace
- 6600 Charles Green Square
- 7815 Morning Glen Ln
- 7728 Effingham Square
- 6416 Caleb Ct
- 8424 Springfield Oaks Dr
- 8563 Mazzello Place
- 8434 Springfield Oaks Dr
- 6528 Osprey Point Ln
- 7490 Laurel Oak Ct
- 7677 Lavenham Landing
- 7720 Bristol Square Ct
- 7427 Ardglass Ct
- 6254 Taliaferro Way
- 9209 Point Replete Dr







