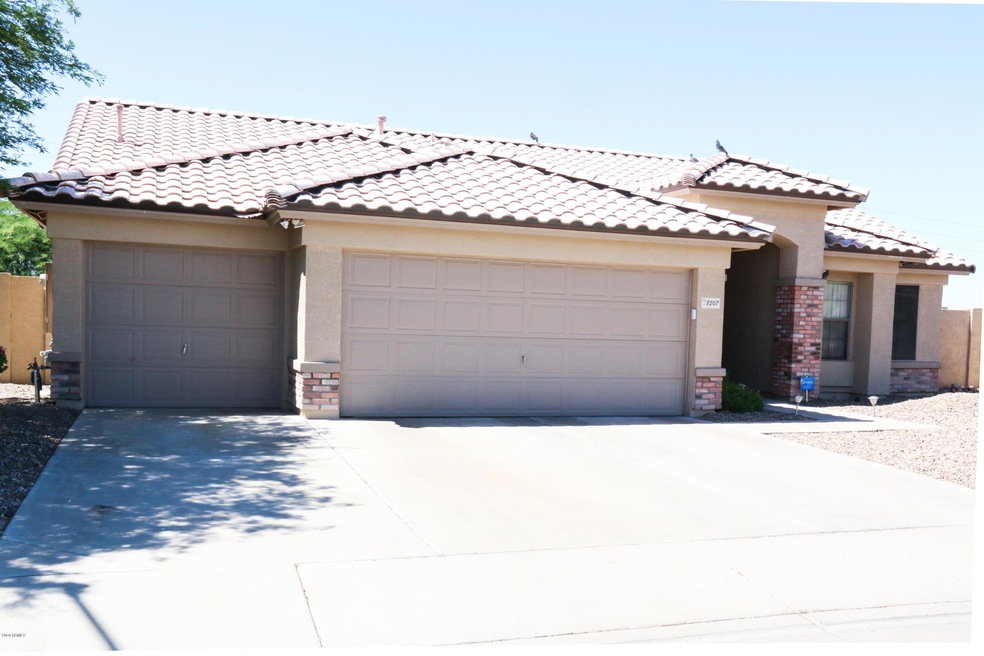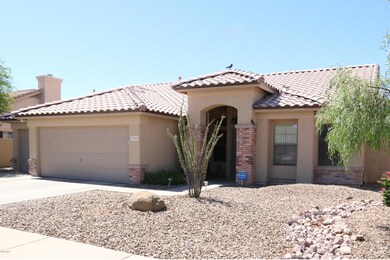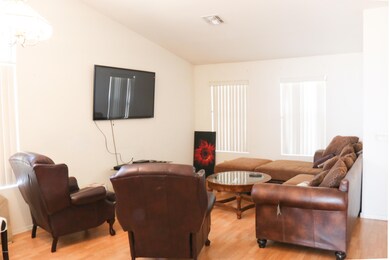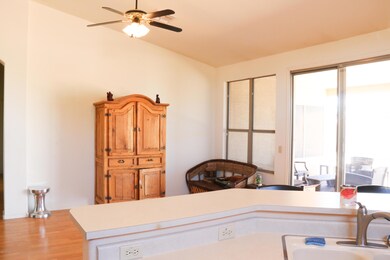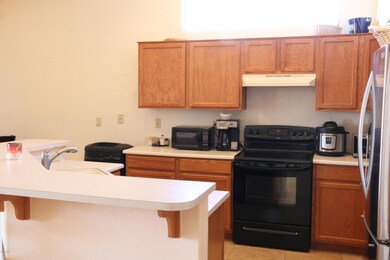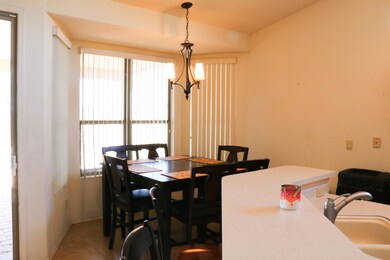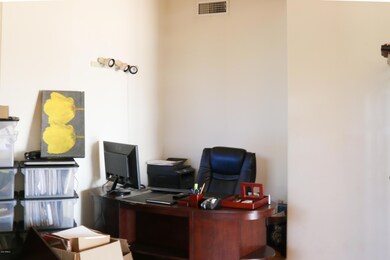
8207 W Glenn Dr Glendale, AZ 85303
Highlights
- Play Pool
- Santa Barbara Architecture
- Covered patio or porch
- Vaulted Ceiling
- Corner Lot
- 3 Car Direct Access Garage
About This Home
As of September 2020House is located less than 2 miles from Westgate, the largest entertainment center in Arizona with shops, restaurants, and University of Phoenix Stadium. Convenient access to Loop 101 and new residential communities and employment centers being built in the area would make the house an ideal location for young professional homeowners. House was built with open floor plan and soaring vaulted ceiling and a 3-car garage for extra storage for your toys. The inviting covered back patio overlooking the private pristine pebbletec pool is for relaxing with family and friends at the end of the day. New interior paint & new flooring in laundry & (master bed) closet.
Last Agent to Sell the Property
US Delta Realty Brokerage Email: chuong@usdeltarealty.com License #BR586358000 Listed on: 06/16/2020
Home Details
Home Type
- Single Family
Est. Annual Taxes
- $1,622
Year Built
- Built in 1997
Lot Details
- 7,653 Sq Ft Lot
- Desert faces the front and back of the property
- Block Wall Fence
- Corner Lot
- Sprinklers on Timer
- Grass Covered Lot
HOA Fees
- $65 Monthly HOA Fees
Parking
- 3 Car Direct Access Garage
- Garage Door Opener
Home Design
- Santa Barbara Architecture
- Brick Exterior Construction
- Wood Frame Construction
- Tile Roof
- Stucco
Interior Spaces
- 1,922 Sq Ft Home
- 1-Story Property
- Vaulted Ceiling
- Ceiling Fan
- Double Pane Windows
- Vinyl Clad Windows
Kitchen
- Eat-In Kitchen
- Breakfast Bar
Flooring
- Carpet
- Laminate
Bedrooms and Bathrooms
- 3 Bedrooms
- Primary Bathroom is a Full Bathroom
- 2 Bathrooms
- Dual Vanity Sinks in Primary Bathroom
- Bathtub With Separate Shower Stall
Outdoor Features
- Play Pool
- Covered patio or porch
Schools
- Discovery Elementary School
- Glendale Landmark Middle School
- Independence High School
Utilities
- Central Air
- Heating System Uses Natural Gas
- High Speed Internet
- Cable TV Available
Additional Features
- No Interior Steps
- Property is near a bus stop
Listing and Financial Details
- Tax Lot 1
- Assessor Parcel Number 142-27-094
Community Details
Overview
- Association fees include ground maintenance
- Glen Eden Association, Phone Number (623) 412-1678
- Built by Beazer Homes
- Glen Eden Subdivision
Recreation
- Community Playground
- Bike Trail
Ownership History
Purchase Details
Home Financials for this Owner
Home Financials are based on the most recent Mortgage that was taken out on this home.Purchase Details
Home Financials for this Owner
Home Financials are based on the most recent Mortgage that was taken out on this home.Purchase Details
Home Financials for this Owner
Home Financials are based on the most recent Mortgage that was taken out on this home.Purchase Details
Home Financials for this Owner
Home Financials are based on the most recent Mortgage that was taken out on this home.Purchase Details
Home Financials for this Owner
Home Financials are based on the most recent Mortgage that was taken out on this home.Similar Homes in the area
Home Values in the Area
Average Home Value in this Area
Purchase History
| Date | Type | Sale Price | Title Company |
|---|---|---|---|
| Warranty Deed | $315,000 | Great American Title Agency | |
| Deed | -- | Empire West Title Agency Llc | |
| Warranty Deed | $252,500 | Empire West Title Agency Llc | |
| Interfamily Deed Transfer | -- | Lawyers Title Of Arizona Inc | |
| Interfamily Deed Transfer | -- | Security Title Agency Inc | |
| Warranty Deed | $128,542 | Lawyers Title Of Arizona Inc | |
| Warranty Deed | -- | Lawyers Title Of Arizona Inc |
Mortgage History
| Date | Status | Loan Amount | Loan Type |
|---|---|---|---|
| Open | $271,498 | VA | |
| Previous Owner | $202,000 | New Conventional | |
| Previous Owner | $129,000 | Purchase Money Mortgage | |
| Previous Owner | $130,000 | Purchase Money Mortgage | |
| Previous Owner | $130,500 | Unknown | |
| Previous Owner | $122,100 | New Conventional |
Property History
| Date | Event | Price | Change | Sq Ft Price |
|---|---|---|---|---|
| 07/12/2025 07/12/25 | For Sale | $440,000 | +39.7% | $229 / Sq Ft |
| 09/11/2020 09/11/20 | Sold | $315,000 | -4.1% | $164 / Sq Ft |
| 09/10/2020 09/10/20 | Price Changed | $328,500 | 0.0% | $171 / Sq Ft |
| 08/05/2020 08/05/20 | For Sale | $328,500 | +4.3% | $171 / Sq Ft |
| 08/04/2020 08/04/20 | Pending | -- | -- | -- |
| 07/26/2020 07/26/20 | Off Market | $315,000 | -- | -- |
| 07/13/2020 07/13/20 | Price Changed | $328,500 | -1.1% | $171 / Sq Ft |
| 06/30/2020 06/30/20 | For Sale | $332,000 | 0.0% | $173 / Sq Ft |
| 06/30/2020 06/30/20 | Price Changed | $332,000 | +5.4% | $173 / Sq Ft |
| 06/27/2020 06/27/20 | Off Market | $315,000 | -- | -- |
| 06/16/2020 06/16/20 | For Sale | $345,000 | +36.9% | $180 / Sq Ft |
| 10/24/2018 10/24/18 | Sold | $252,000 | +2.9% | $131 / Sq Ft |
| 09/13/2018 09/13/18 | Pending | -- | -- | -- |
| 09/04/2018 09/04/18 | For Sale | $245,000 | -- | $127 / Sq Ft |
Tax History Compared to Growth
Tax History
| Year | Tax Paid | Tax Assessment Tax Assessment Total Assessment is a certain percentage of the fair market value that is determined by local assessors to be the total taxable value of land and additions on the property. | Land | Improvement |
|---|---|---|---|---|
| 2025 | $1,803 | $15,239 | -- | -- |
| 2024 | $1,635 | $14,514 | -- | -- |
| 2023 | $1,635 | $31,960 | $6,390 | $25,570 |
| 2022 | $1,626 | $24,680 | $4,930 | $19,750 |
| 2021 | $1,619 | $22,860 | $4,570 | $18,290 |
| 2020 | $1,639 | $22,210 | $4,440 | $17,770 |
| 2019 | $1,622 | $20,920 | $4,180 | $16,740 |
| 2018 | $1,555 | $19,430 | $3,880 | $15,550 |
| 2017 | $1,578 | $16,310 | $3,260 | $13,050 |
| 2016 | $1,498 | $14,650 | $2,930 | $11,720 |
| 2015 | $1,412 | $13,850 | $2,770 | $11,080 |
Agents Affiliated with this Home
-
Mimi Brown

Seller's Agent in 2025
Mimi Brown
Keller Williams Realty Professional Partners
(623) 341-7846
84 Total Sales
-
Chuong Tran

Seller's Agent in 2020
Chuong Tran
US Delta Realty
(480) 336-8752
39 Total Sales
-
Elizabeth Miller

Seller's Agent in 2018
Elizabeth Miller
Graystone Realty
(623) 670-6243
107 Total Sales
-
Nicole Quynh-Nhu Le
N
Buyer's Agent in 2018
Nicole Quynh-Nhu Le
DPR Realty
(623) 979-3002
Map
Source: Arizona Regional Multiple Listing Service (ARMLS)
MLS Number: 6091620
APN: 142-27-094
- 7041 N 80th Dr
- 8009 W Northview Ave
- 8027 W Northview Ave
- 8427 W Glendale Ave Unit 183
- 8427 W Glendale Ave Unit 133
- 8427 W Glendale Ave Unit 99
- 8427 W Glendale Ave Unit 88
- 8427 W Glendale Ave Unit 184
- 7920 W Glendale Ave Unit 39
- 7920 W Glendale Ave
- 7920 W Glendale Ave Unit 65
- 7056 N 85th Ln
- 8157 W Mclellan Rd
- 8133 W Mclellan Rd
- 8417 W Northview Ave
- 8510 W Myrtle Ave
- 6631 N 85th Ave
- 8512 W Tuckey Ln
- 8540 W Ocotillo Rd
- 8500 W Nicolet Ave
