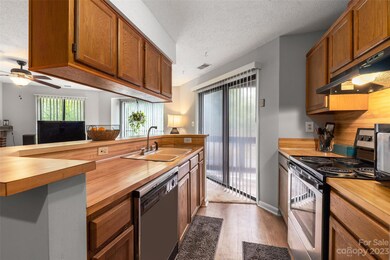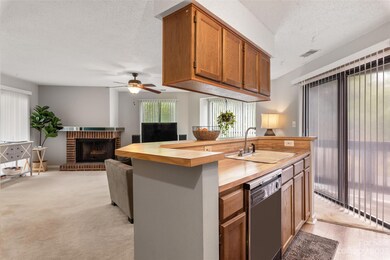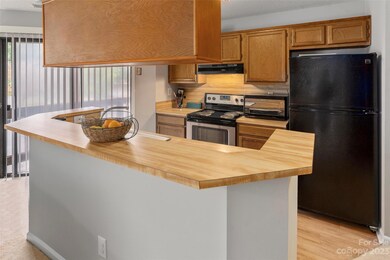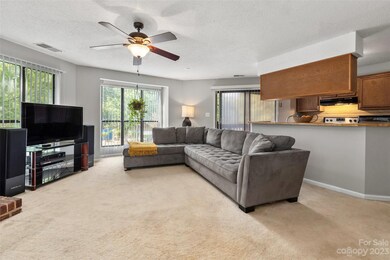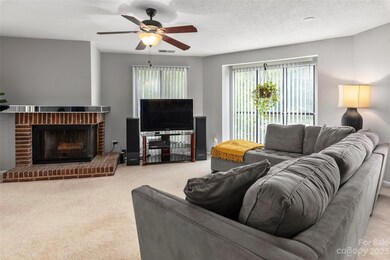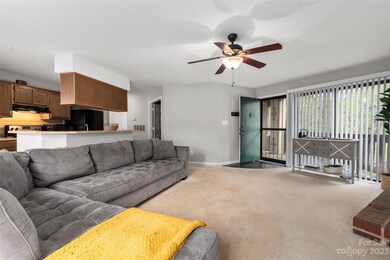
8208 Cedar Glen Dr Unit 8208 Charlotte, NC 28212
East Forest NeighborhoodHighlights
- Deck
- Contemporary Architecture
- Lawn
- East Mecklenburg High Rated A-
- End Unit
- Side Porch
About This Home
As of November 2023Must see condo in Reflections! Open concept, 2 bedroom, 2 full bathroom unit just minutes away from the new Charlotte FC Headquarters and proposed light rail location! Updated LVP floors in the kitchen & bathrooms, New Appliances (2019, with brand new Stainless Steel Dishwasher 2023), HVAC & Water Heater replaced in 2017, new vanity in the second full bath, lighting fixtures throughout and new toilets. Agreeable Grey walls freshly painted along with the ceilings and trim throughout. The Primary suite hosts dual closets and a newly refinished, oversized garden tub/shower. Large windows and Sliding Glass Doors bring in abundant natural light, with access to the private corner deck through the living/kitchen area and Primary Suite. Wood Burning Fireplace in the living room (inspected yearly). Second bedroom has direct access to the hall bathroom, making both bedrooms en-suites! Attic & Exterior storage space. Showings begin Wednesday, 10/11/2023.
Last Agent to Sell the Property
Premier South Brokerage Email: chantal.donofrio@gmail.com License #288426 Listed on: 10/11/2023

Property Details
Home Type
- Condominium
Est. Annual Taxes
- $1,303
Year Built
- Built in 1984
Lot Details
- End Unit
- Lawn
HOA Fees
Home Design
- Contemporary Architecture
- Slab Foundation
- Composition Roof
- Wood Siding
Interior Spaces
- 877 Sq Ft Home
- 1-Story Property
- Living Room with Fireplace
- Laminate Flooring
Kitchen
- Electric Oven
- Electric Range
Bedrooms and Bathrooms
- 2 Main Level Bedrooms
- 2 Full Bathrooms
Laundry
- Laundry Room
- Dryer
- Washer
Outdoor Features
- Deck
- Side Porch
Schools
- Greenway Park Elementary School
- Mcclintock Middle School
- East Mecklenburg High School
Utilities
- Central Air
- Heat Pump System
- Community Well
- Electric Water Heater
Community Details
- Reflections Ii Association, Phone Number (704) 531-6822
- Fox Ridge Masters Association, Phone Number (704) 531-6822
- Mid-Rise Condominium
- Reflections Condos
- Reflections Ii Subdivision
- Mandatory home owners association
Listing and Financial Details
- Assessor Parcel Number 19109405
Ownership History
Purchase Details
Home Financials for this Owner
Home Financials are based on the most recent Mortgage that was taken out on this home.Purchase Details
Home Financials for this Owner
Home Financials are based on the most recent Mortgage that was taken out on this home.Similar Homes in Charlotte, NC
Home Values in the Area
Average Home Value in this Area
Purchase History
| Date | Type | Sale Price | Title Company |
|---|---|---|---|
| Warranty Deed | $175,000 | None Listed On Document | |
| Warranty Deed | $72,000 | None Available |
Mortgage History
| Date | Status | Loan Amount | Loan Type |
|---|---|---|---|
| Open | $157,753 | New Conventional | |
| Closed | $15,000 | No Value Available | |
| Previous Owner | $71,975 | Purchase Money Mortgage | |
| Previous Owner | $56,100 | Unknown |
Property History
| Date | Event | Price | Change | Sq Ft Price |
|---|---|---|---|---|
| 07/10/2025 07/10/25 | Price Changed | $169,000 | -3.4% | $193 / Sq Ft |
| 06/11/2025 06/11/25 | For Sale | $175,000 | 0.0% | $200 / Sq Ft |
| 11/13/2023 11/13/23 | Sold | $175,000 | 0.0% | $200 / Sq Ft |
| 10/11/2023 10/11/23 | For Sale | $175,000 | 0.0% | $200 / Sq Ft |
| 10/09/2023 10/09/23 | Price Changed | $175,000 | -- | $200 / Sq Ft |
Tax History Compared to Growth
Tax History
| Year | Tax Paid | Tax Assessment Tax Assessment Total Assessment is a certain percentage of the fair market value that is determined by local assessors to be the total taxable value of land and additions on the property. | Land | Improvement |
|---|---|---|---|---|
| 2023 | $1,303 | $151,742 | $0 | $151,742 |
| 2022 | $660 | $55,400 | $0 | $55,400 |
| 2021 | $649 | $55,400 | $0 | $55,400 |
| 2020 | $642 | $55,400 | $0 | $55,400 |
| 2019 | $626 | $55,400 | $0 | $55,400 |
| 2018 | $722 | $49,400 | $15,000 | $34,400 |
| 2017 | $702 | $49,400 | $15,000 | $34,400 |
| 2016 | $693 | $49,400 | $15,000 | $34,400 |
| 2015 | $681 | $49,400 | $15,000 | $34,400 |
| 2014 | $674 | $59,200 | $15,000 | $44,200 |
Agents Affiliated with this Home
-
Thomas Elrod

Seller's Agent in 2025
Thomas Elrod
Keller Williams Ballantyne Area
(704) 228-6900
2 in this area
612 Total Sales
-
Brian Boger
B
Seller Co-Listing Agent in 2025
Brian Boger
Keller Williams Ballantyne Area
(704) 779-2588
1 in this area
303 Total Sales
-
Chantal Donofrio

Seller's Agent in 2023
Chantal Donofrio
Premier South
(704) 301-1456
1 in this area
25 Total Sales
-
Claire Cooke
C
Buyer's Agent in 2023
Claire Cooke
COMPASS
(704) 582-2926
2 in this area
23 Total Sales
Map
Source: Canopy MLS (Canopy Realtor® Association)
MLS Number: 4076799
APN: 191-094-05
- 8202 Cedar Glen Dr
- 8183 Cedar Glen Dr
- 8135 Cedar Glen Dr Unit 8135
- 8069 Cedar Glen Dr Unit 8069
- 7807 Hummingbird Ln
- 7340 Pebblestone Dr Unit C
- 6310 Welford Rd
- 7324 Pebblestone Dr Unit E
- 7324 Pebblestone Dr Unit F
- 7304 Pebblestone Dr
- 6227 Thermal Rd
- 7301 Pebblestone Dr Unit F
- 6221 Thermal Rd
- 7309 Pebblestone Dr Unit D
- 2150 Winthrop Chase Dr
- 1623 Lumarka Dr
- 2137 Whispering Way
- 1407 Jodhpur Ct
- 6418 Tivoli Ct
- 6409 Pineburr Ct

