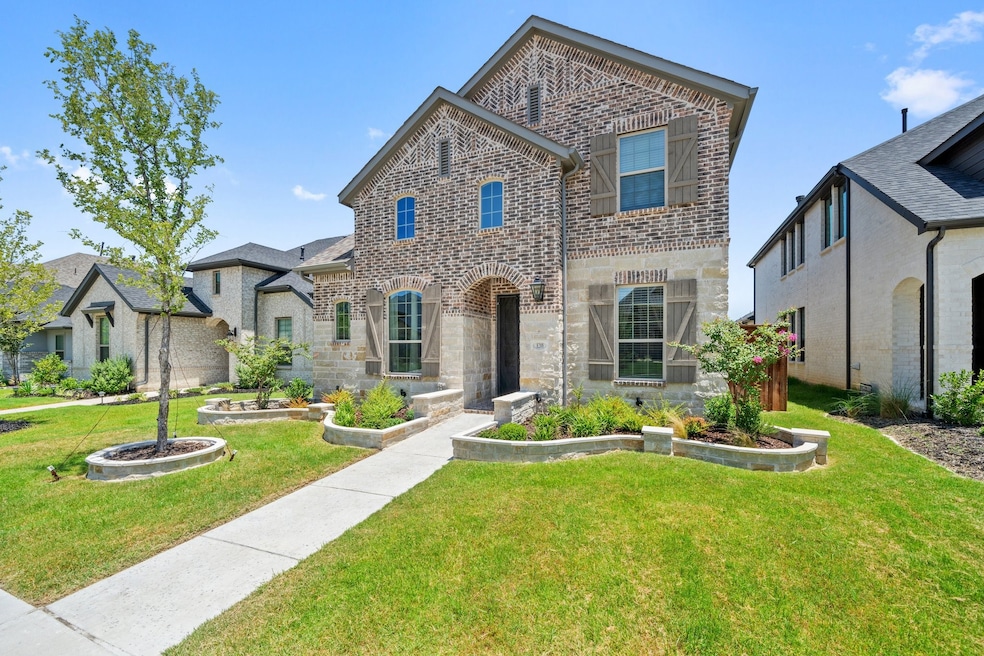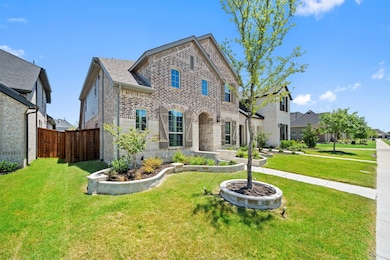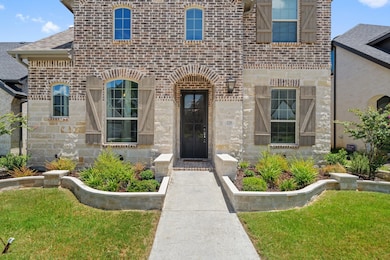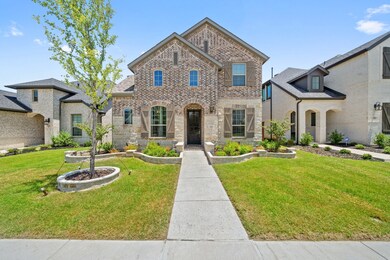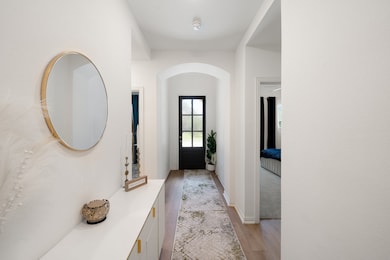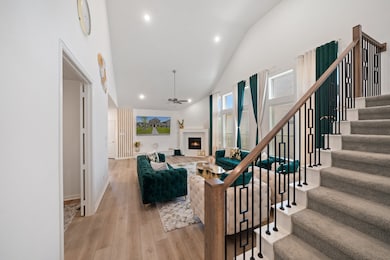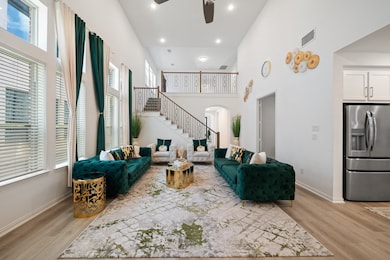8208 Legacy Trail McKinney, TX 75071
North McKinney NeighborhoodHighlights
- Green Roof
- Covered patio or porch
- Eat-In Kitchen
- Scott Morgan Johnson Middle School Rated A-
- 2 Car Attached Garage
- Interior Lot
About This Home
Welcome to your dream home in the highly sought-after Trinity Falls Community! This stunning open floor plan home features 4-bedroom and 3 full bathrooms, perfectly designed for comfort and style! As you step inside, you'll be greeted by an open-concept layout that seamlessly blends the living, dining, and kitchen areas, making it ideal for both everyday living and entertaining. The kitchen is the focal point of the home, featuring SS appliances, quartz countertops, and a large kitchen island perfect for entertaining! The primary suite offers a tranquil retreat equipped with an ensuite bath including a separate shower and garden tub, perfect for relaxation! Enjoy family game night upstairs in your private game room! Trinity Falls Community offers two resort-style pools, splash pads, 5 playgrounds, a dog park, pickleball courts, a fitness center, walking and jogging trails, a tricycle track, 8-hole disc golf course, a clubhouse, which hosts exciting events almost every weekend. Don’t miss the opportunity to make this exquisite property your new home in a community that truly enhances your lifestyle!
Listing Agent
MTX Realty, LLC Brokerage Phone: 888-565-1855 License #0776123 Listed on: 06/30/2025
Home Details
Home Type
- Single Family
Est. Annual Taxes
- $13,400
Year Built
- Built in 2023
Lot Details
- 5,401 Sq Ft Lot
- Wood Fence
- Interior Lot
- Level Lot
- Sprinkler System
- Back Yard
HOA Fees
- $125 Monthly HOA Fees
Parking
- 2 Car Attached Garage
- Front Facing Garage
- Rear-Facing Garage
- Garage Door Opener
Home Design
- Brick Exterior Construction
- Slab Foundation
- Composition Roof
Interior Spaces
- 2,521 Sq Ft Home
- 2-Story Property
- Built-In Features
- Ceiling Fan
- Electric Fireplace
- Gas Fireplace
- <<energyStarQualifiedWindowsToken>>
- Living Room with Fireplace
- Carpet
Kitchen
- Eat-In Kitchen
- Electric Oven
- <<microwave>>
- Dishwasher
- Kitchen Island
- Disposal
Bedrooms and Bathrooms
- 4 Bedrooms
- Walk-In Closet
- 3 Full Bathrooms
- Low Flow Plumbing Fixtures
Home Security
- Carbon Monoxide Detectors
- Fire and Smoke Detector
Eco-Friendly Details
- Green Roof
- Energy-Efficient Appliances
- Energy-Efficient Construction
- Energy-Efficient HVAC
- Energy-Efficient Insulation
- Energy-Efficient Doors
- Energy-Efficient Thermostat
Outdoor Features
- Covered patio or porch
- Rain Gutters
Schools
- Ruth And Harold Frazier Elementary School
- Mckinney North High School
Utilities
- Central Heating and Cooling System
- High-Efficiency Water Heater
- Cable TV Available
Listing and Financial Details
- Residential Lease
- Property Available on 7/1/25
- Tenant pays for all utilities
- Legal Lot and Block 24 / G
- Assessor Parcel Number R1272700G02401
Community Details
Overview
- Association fees include all facilities, management, ground maintenance
- Ccmc Association
- Trinity Falls Planning Unit 7 Ph 2 Subdivision
Pet Policy
- Limit on the number of pets
- Pet Size Limit
- Dogs and Cats Allowed
- Breed Restrictions
Map
Source: North Texas Real Estate Information Systems (NTREIS)
MLS Number: 20986287
APN: R-12727-00G-0240-1
- 8141 Meadow Valley Dr
- 8140 Legacy Trail
- 8105 Meadow Valley Dr
- 8128 Legacy Trail
- 8108 Yellow Brick Pass
- 2732 Fiddler Way
- 2424 Song Sparrow Ln
- 8220 Yellow Brick Pass
- 8209 Hackberry Ln
- 2824 Claude White Creek
- 800 Neches River Dr
- 1909 Paxton Pass
- 8041 Pine Island Way
- 8404 Morrisville Dr
- 7901 Weatherford Trace
- 8305 Pine Island Way
- 7908 Caddo Cove
- 7909 Caddo Cove
- 7908 San Bernard Trail
- 1917 Cotton Creek Pass
- 8224 Legacy Trail
- 8033 Pine Island Way
- 7917 Pine Island Way
- 8305 Pine Island Way
- 8017 Brookhaven Dr
- 400 Somerville Dr
- 351 Somerville Dr
- 409 Blue Creek Cove
- 8221 Brookhaven Dr
- 371 Somerville Dr
- 2517 Finch Holw Dr
- 2528 Waddill Rivers Way
- 2525 Waddill Rivers Way
- 2524 Dulaney Dr
- 2545 Finch Hollow Dr
- 428 Gibbons Creek Trail
- 1608 Lercara Ln
- 1612 Lercara Ln
- 1613 Lercara Ln
- 1628 Lercara Ln
